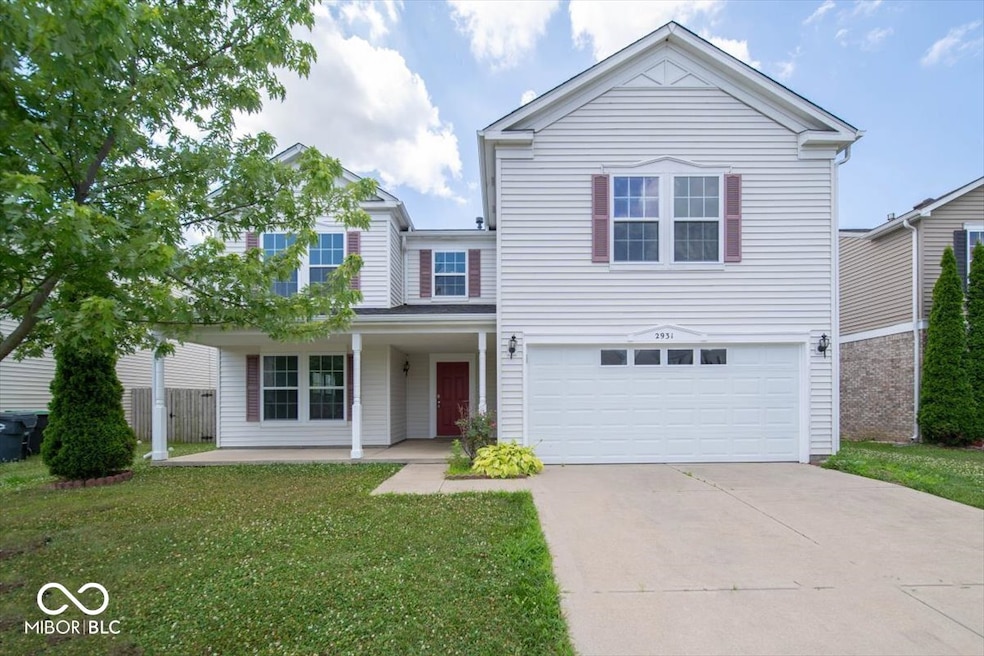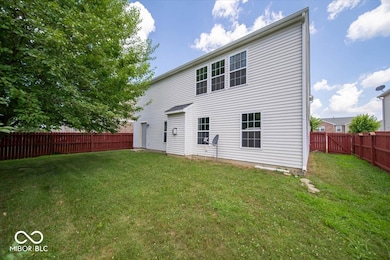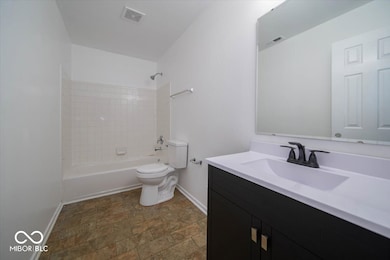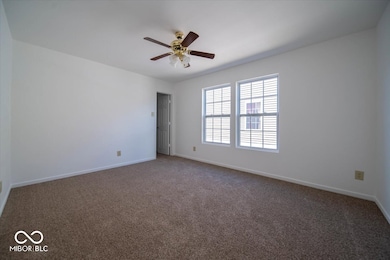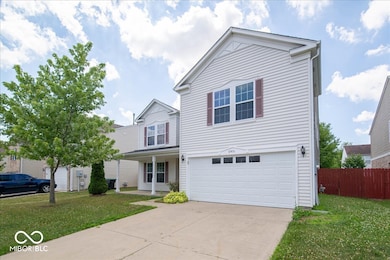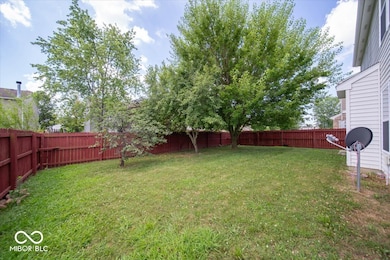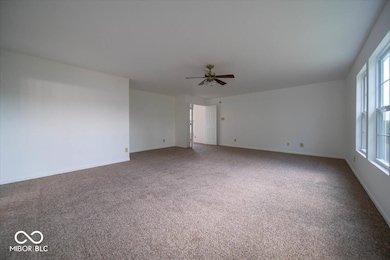2931 Sentiment Ln Greenwood, IN 46143
5
Beds
3
Baths
3,646
Sq Ft
6,490
Sq Ft Lot
Highlights
- No HOA
- Formal Dining Room
- Laundry Room
- Walk-In Pantry
- 2 Car Attached Garage
- Forced Air Heating and Cooling System
About This Home
4 Bedrooms plus a Bonus Room on Main level which could be used as a 5th BRM, 1 full baths on Main floor, formal living, dining, and family rooms, big Loft upstairs, fireplace, maple cabinets, wood railings, ceiling fans, walk-in pantry, fence backyard, Nice Clean home, brand new Carpet and fresh paint, upstairs laundry room. Neighborhood has swimming pool, tennis courts, playground and walking trails. new flooring, new paint, new remodeled bathrooms, all new appliances in the kitchen. Its a must see!
Home Details
Home Type
- Single Family
Year Built
- Built in 2007
Parking
- 2 Car Attached Garage
Home Design
- Slab Foundation
- Vinyl Siding
Interior Spaces
- 2-Story Property
- Family Room with Fireplace
- Formal Dining Room
Kitchen
- Walk-In Pantry
- Electric Oven
- Microwave
- Dishwasher
- Disposal
Flooring
- Carpet
- Vinyl
Bedrooms and Bathrooms
- 5 Bedrooms
- Dual Vanity Sinks in Primary Bathroom
Laundry
- Laundry Room
- Dryer
- Washer
Schools
- Clark Pleasant Middle School
- Whiteland Community High School
Additional Features
- 6,490 Sq Ft Lot
- Forced Air Heating and Cooling System
Listing and Financial Details
- Security Deposit $2,300
- Property Available on 10/15/25
- Tenant pays for all utilities, carpet cleaning, insurance, lawncare, sewer, trash collection
- The owner pays for dues mandatory, association fees, ins hazard, taxes
- $23 Application Fee
- Assessor Parcel Number 410502011072000030
Community Details
Overview
- No Home Owners Association
- Homecoming At University Park Subdivision
Pet Policy
- Pets allowed on a case-by-case basis
Map
Source: MIBOR Broker Listing Cooperative®
MLS Number: 22068271
APN: 41-05-02-011-072.000-030
Nearby Homes
- 2930 Holiday Way
- 2964 Sentiment Ln
- 2954 Holiday Way
- 2967 Hearthside Dr
- 2940 Seasons Dr
- 2950 Treehouse Pass
- 2884 Treehouse Pass
- 2833 Holiday Way
- 648 Timeless Run
- 444 Gathering Ln
- 445 Heritage Dr
- 317 Legacy Blvd
- 585 Fireside Dr
- 303 Dougherty Ln
- 3072 Reflection Ct
- 265 Gathering Ln
- 2945 Grand Ridge Dr
- Sycamore Plan at Grand Vista - Carriage Duplex
- Kingston Plan at Grand Vista - Venture
- Valencia Plan at Grand Vista - Venture
- 2909 Seasons Dr
- 2989 Hearthside Dr
- 2992 Sentiment Ln
- 733 Reunion Ln
- 2938 Treehouse Pass
- 432 Legacy Blvd
- 709 Timeless Run
- 256 Legacy Blvd
- 2400 E Main St
- 1231 Greenwood Station Blvd
- 1180 Emerald Lakes Dr
- 1201 Carson Way
- 1219 Cassine Place
- 1014 Mission Hills Dr
- 1373 Bluestem Dr
- 610 Paradise Ct
- 1675 Juniper Ln
- 1387 Egret Ln
- 1080 Central Park Blvd S
- 1315 Osprey Way
