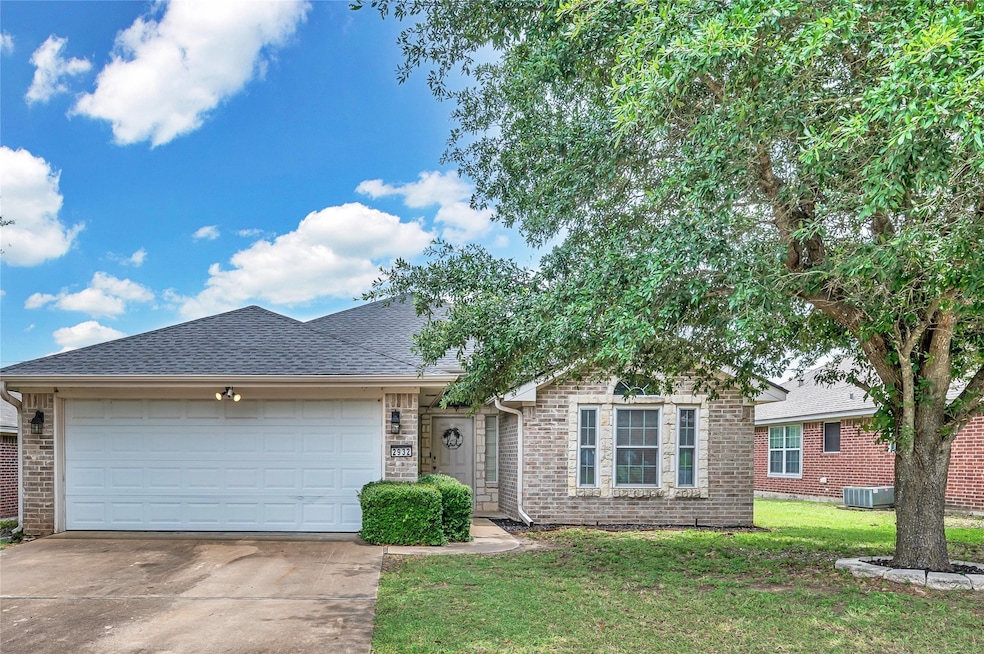
Estimated payment $1,844/month
Highlights
- 2 Fireplaces
- Covered Patio or Porch
- Tile Flooring
- Spring Valley Elementary School Rated A
- 2 Car Attached Garage
- 1-Story Property
About This Home
Cute and move-in ready 3-bed, 2-bath with attached 2-car garage in Midway ISD with a brand new roof! With no back neighbors, enjoy beautiful sunrises and cooler afternoons in your east-facing backyard with views of nothing but open fields and nature! Many updates throughout this well-kept home including flooring and countertops. Wood-burning fireplace in the living room along with a fireplace in the primary bedroom. Isolated primary with large en suite bathroom. Lots of natural light throughout the home and a great hosting backyard with covered back patio, large deck and firepit. Welcome home, y'all.
Home Details
Home Type
- Single Family
Est. Annual Taxes
- $4,611
Year Built
- Built in 2003
Lot Details
- 6,830 Sq Ft Lot
- Property is Fully Fenced
- Wood Fence
Parking
- 2 Car Attached Garage
- Front Facing Garage
Home Design
- Brick Exterior Construction
- Slab Foundation
- Frame Construction
- Composition Roof
Interior Spaces
- 1,412 Sq Ft Home
- 1-Story Property
- 2 Fireplaces
- Wood Burning Fireplace
Kitchen
- Microwave
- Disposal
Flooring
- Carpet
- Tile
- Vinyl Plank
Bedrooms and Bathrooms
- 3 Bedrooms
- 2 Full Bathrooms
Outdoor Features
- Covered Patio or Porch
- Fire Pit
- Rain Gutters
Schools
- Spring Valley Elementary School
- Midway High School
Utilities
- Central Heating and Cooling System
- Electric Water Heater
- High Speed Internet
Community Details
- Surrey Ridge Subdivision
Listing and Financial Details
- Legal Lot and Block 20 / 1
- Assessor Parcel Number 322473
Map
Home Values in the Area
Average Home Value in this Area
Tax History
| Year | Tax Paid | Tax Assessment Tax Assessment Total Assessment is a certain percentage of the fair market value that is determined by local assessors to be the total taxable value of land and additions on the property. | Land | Improvement |
|---|---|---|---|---|
| 2024 | $4,607 | $250,560 | $24,530 | $226,030 |
| 2023 | $4,359 | $236,894 | $0 | $0 |
| 2022 | $4,985 | $237,370 | $21,380 | $215,990 |
| 2021 | $4,676 | $195,780 | $19,470 | $176,310 |
| 2020 | $3,802 | $159,920 | $18,450 | $141,470 |
| 2019 | $3,813 | $156,450 | $17,560 | $138,890 |
| 2018 | $3,719 | $150,550 | $16,740 | $133,810 |
| 2017 | $3,418 | $137,080 | $15,990 | $121,090 |
| 2016 | $3,301 | $132,380 | $15,650 | $116,730 |
| 2015 | $2,754 | $126,660 | $15,370 | $111,290 |
| 2014 | $2,754 | $125,700 | $15,030 | $110,670 |
Property History
| Date | Event | Price | Change | Sq Ft Price |
|---|---|---|---|---|
| 07/19/2025 07/19/25 | Pending | -- | -- | -- |
| 07/16/2025 07/16/25 | Price Changed | $268,000 | -2.5% | $190 / Sq Ft |
| 06/27/2025 06/27/25 | For Sale | $274,900 | -- | $195 / Sq Ft |
Purchase History
| Date | Type | Sale Price | Title Company |
|---|---|---|---|
| Special Warranty Deed | -- | None Available | |
| Warranty Deed | -- | None Available |
Mortgage History
| Date | Status | Loan Amount | Loan Type |
|---|---|---|---|
| Open | $109,971 | Purchase Money Mortgage | |
| Previous Owner | $109,971 | FHA | |
| Previous Owner | $126,500 | FHA |
Similar Homes in the area
Source: North Texas Real Estate Information Systems (NTREIS)
MLS Number: 20983123
APN: 36-083001-000120-0
- 3105 Paint Horse Dr
- 447 Paso Fino St
- TBD Surrey Ridge Rd
- 3377 W Moonlight Dr
- 601 Circle Creek Dr
- 312 Hedrick Dr
- 116 Linden Ln
- 301 Cross Country Dr
- 104 Virginia Dr
- 116 Boleman Dr
- 641 Pebble Creek Dr
- 209 Patricia Dr
- 216 Hillside Dr
- 245 Fieldcrest Dr
- 336 Camellia Dr
- 2557 Paddock Ln
- 216 Keswick Dr
- 116 Marylee Dr
- 224 Crescent Dr
- 232 Crescent Dr






