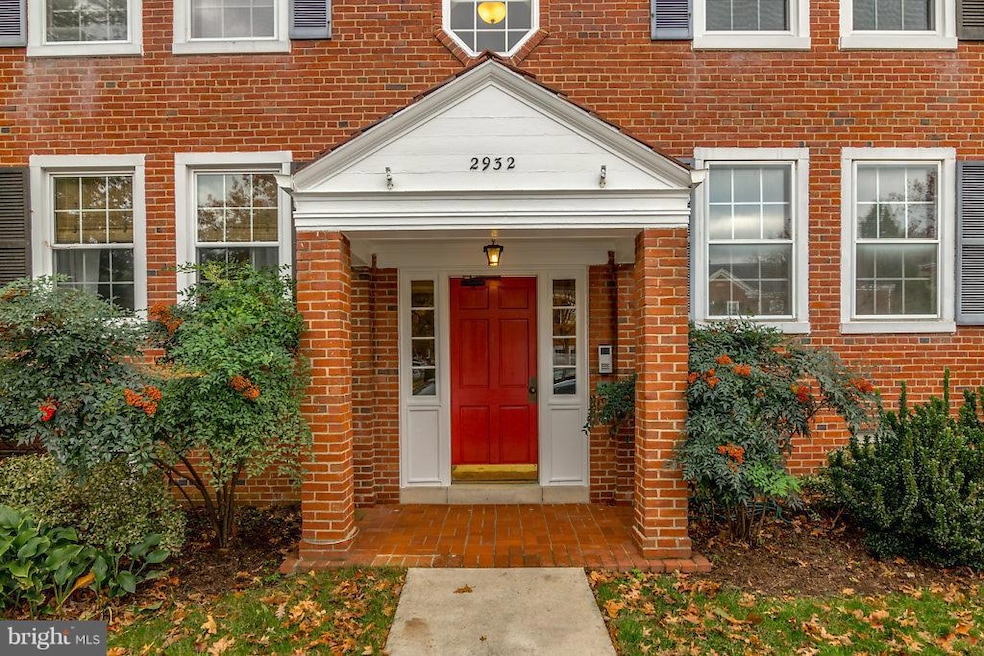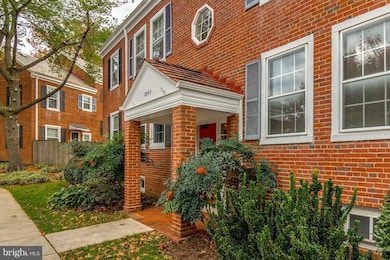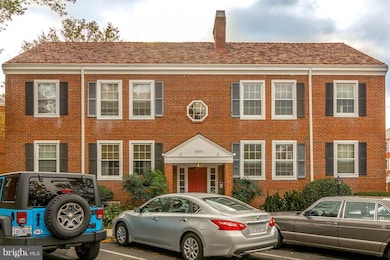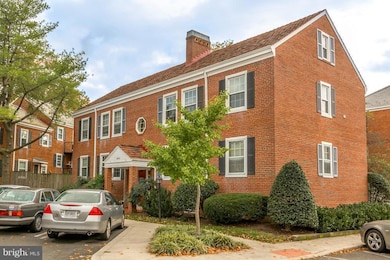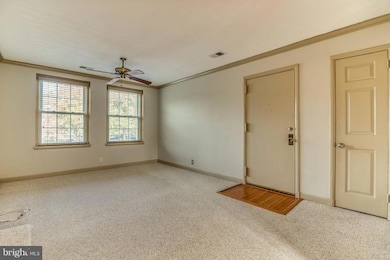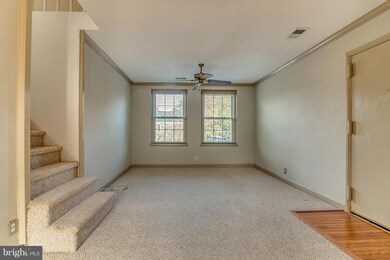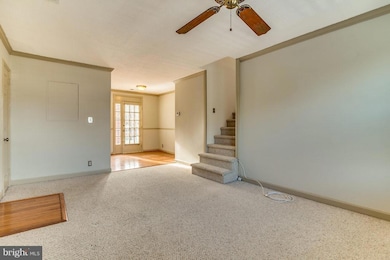2932 S Buchanan St Unit B2 Arlington, VA 22206
Fairlington NeighborhoodHighlights
- Clubhouse
- Contemporary Architecture
- Wood Flooring
- Gunston Middle School Rated A-
- Traditional Floor Plan
- Community Pool
About This Home
This is a professionally managed property where you will enjoy our FREE Resident Benefits Package! Included are two ways to pay your rent electronically, online maintenance requests as well as an online portal through which you can access important information such as your monthly statement, your Lease and your Association guidelines where applicable. Enjoy all of the many amenities in this spacious 2BR, 2BA 2-level unit in Historical Fairlington Villages featuring hardwood floors, two MBRs, energy-efficient windows, recessed lighting, W&D in unit, ample closets and storage space, balcony and more. Close to schools, shopping, entertainment and major access routes. Tenant pays electric only, pool for summer fun!
Listing Agent
(703) 677-4839 david@wjdpm.com W J D Management License #0225041864 Listed on: 11/18/2025
Condo Details
Home Type
- Condominium
Est. Annual Taxes
- $3,260
Year Built
- Built in 1944
Home Design
- Contemporary Architecture
- Entry on the 1st floor
- Brick Exterior Construction
Interior Spaces
- 700 Sq Ft Home
- Property has 2 Levels
- Traditional Floor Plan
- Ceiling Fan
- Window Treatments
- Insulated Doors
- Living Room
- Dining Room
- Utility Room
- Wood Flooring
Kitchen
- Electric Oven or Range
- Range Hood
- Microwave
- Ice Maker
- Dishwasher
- Disposal
Bedrooms and Bathrooms
Laundry
- Laundry on upper level
- Dryer
- Washer
Parking
- On-Street Parking
- Parking Lot
- Rented or Permit Required
Utilities
- Forced Air Heating and Cooling System
- Heat Pump System
- Electric Water Heater
- Cable TV Available
Additional Features
- Balcony
- Property is in very good condition
Listing and Financial Details
- Residential Lease
- Security Deposit $2,450
- Tenant pays for frozen waterpipe damage, light bulbs/filters/fuses/alarm care, minor interior maintenance, electricity, windows/screens, exterior maintenance, lawn/tree/shrub care
- Rent includes trash removal, water, sewer, common area maintenance, community center, grounds maintenance, hoa/condo fee, recreation facility, snow removal
- No Smoking Allowed
- 12-Month Min and 24-Month Max Lease Term
- Available 11/18/25
- $60 Application Fee
- Assessor Parcel Number 29-010-966
Community Details
Overview
- Property has a Home Owners Association
- $250 Other One-Time Fees
- Low-Rise Condominium
- Fairlington Villages Subdivision
- Property Manager
Amenities
- Common Area
- Clubhouse
- Party Room
- Recreation Room
Recreation
- Tennis Courts
- Community Basketball Court
- Community Playground
- Community Pool
- Jogging Path
- Bike Trail
Pet Policy
- Limit on the number of pets
- Pet Size Limit
- Pet Deposit Required
- $20 Monthly Pet Rent
- Breed Restrictions
Map
Source: Bright MLS
MLS Number: VAAR2066212
APN: 29-010-966
- 4800 30th St S
- 4710 30th St S Unit C1
- 4706 30th St S Unit 2153
- 3017 S Columbus St Unit A1
- 2949 S Columbus St Unit A2
- 2990 S Columbus St
- 4836 29th St S Unit A1
- 2950 S Columbus St Unit C1
- 3000 S Columbus St Unit B2
- 2942 S Columbus St Unit A2
- 3049 S Buchanan St Unit B2
- 3050 S Buchanan St Unit C1
- 3050 S Buchanan St Unit A2
- 3004 S Columbus St Unit A2
- 3062 S Buchanan St Unit B2
- 3080 S Abingdon St Unit A1
- 3315 Wyndham Cir Unit 1223
- 4894 28th St S
- 3308 Wyndham Cir Unit 323
- 4644 28th Rd S Unit C
- 2930 S Buchanan St Unit C2
- 4814 30th St S Unit B1
- 3008 S Abingdon St Unit C2
- 4811 29th St S Unit A2
- 3057 S Buchanan St Unit B1
- 3004 S Columbus St Unit A2
- 2960 S Columbus St Unit B2
- 3062 S Buchanan St Unit C2
- 2856 S Buchanan St Unit B1
- 3315 Wyndham Cir Unit 4228
- 3315 Wyndham Cir Unit 1221
- 2836 S Abingdon St
- 4709 31st St S
- 2822 S Buchanan St
- 3313 Wyndham Cir Unit 4218
- 2927 S Dinwiddie St
- 3310 Wyndham Cir Unit 314
- 4401 Ford Ave
- 4390 King St
- 3306 Wyndham Cir Unit 326
