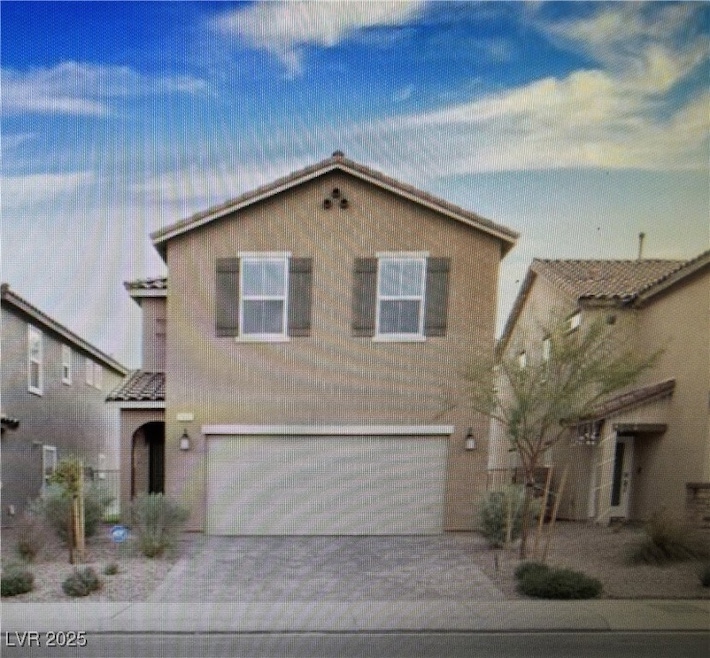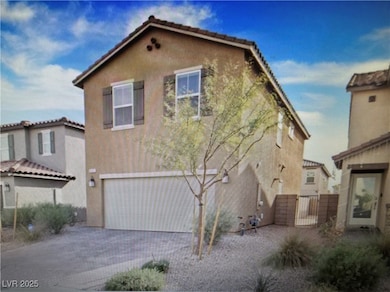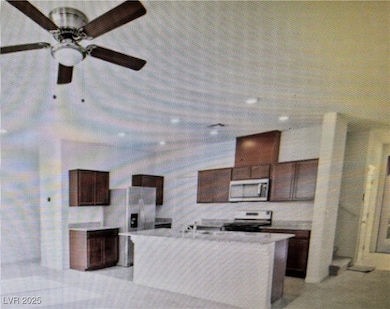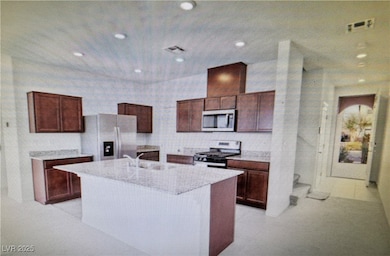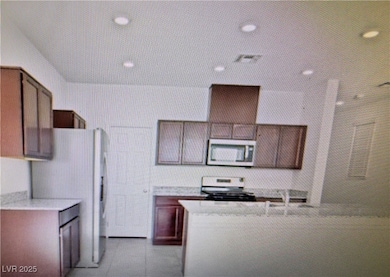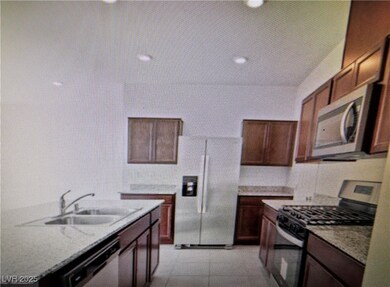2932 Torreon Ln Las Vegas, NV 89121
Estimated payment $2,700/month
Highlights
- 2 Car Attached Garage
- Luxury Vinyl Plank Tile Flooring
- East Facing Home
- Desert Landscape
- Central Heating and Cooling System
- Property is Fully Fenced
About This Home
Beautiful home with 3 beds, 3 baths, 2 car garage. Open floor plan with luxury flooring downstairs throughout. Three bedroom upstairs Ceiling fan/light in all bedroom. Primary suite walk-in closet, bathroom with double sink and a separate shower and tub. Kitchen with a breakfast bar, island with man-made countertops. Great backyard, this is a turn key property. Excellent location 5 min. from Tivoli Village, 15 min. from the strip.
Listing Agent
Palacios Realty Brokerage Phone: 702-333-6666 License #S.0027497 Listed on: 08/01/2025
Home Details
Home Type
- Single Family
Est. Annual Taxes
- $3,082
Year Built
- Built in 2022
Lot Details
- 3,049 Sq Ft Lot
- East Facing Home
- Property is Fully Fenced
- Block Wall Fence
- Desert Landscape
HOA Fees
- $72 Monthly HOA Fees
Parking
- 2 Car Attached Garage
- Open Parking
Home Design
- Tile Roof
Interior Spaces
- 1,764 Sq Ft Home
- 2-Story Property
- Blinds
Kitchen
- Built-In Gas Oven
- Disposal
Flooring
- Carpet
- Luxury Vinyl Plank Tile
Bedrooms and Bathrooms
- 3 Bedrooms
Laundry
- Laundry on upper level
- Dryer
- Washer
Schools
- Dearing Elementary School
- Mack Jerome Middle School
- Chaparral High School
Utilities
- Central Heating and Cooling System
- Heating System Uses Gas
- Underground Utilities
Community Details
- Association fees include ground maintenance
- Casa Bella Association, Phone Number (702) 462-9281
- Casa Bella Subdivision
- The community has rules related to covenants, conditions, and restrictions
Map
Home Values in the Area
Average Home Value in this Area
Tax History
| Year | Tax Paid | Tax Assessment Tax Assessment Total Assessment is a certain percentage of the fair market value that is determined by local assessors to be the total taxable value of land and additions on the property. | Land | Improvement |
|---|---|---|---|---|
| 2025 | $3,082 | $127,504 | $25,550 | $101,954 |
| 2024 | $2,855 | $127,504 | $25,550 | $101,954 |
| 2023 | $2,855 | $103,999 | $26,250 | $77,749 |
| 2022 | $557 | $29,050 | $29,050 | $0 |
| 2021 | $516 | $0 | $0 | $0 |
Property History
| Date | Event | Price | List to Sale | Price per Sq Ft |
|---|---|---|---|---|
| 08/01/2025 08/01/25 | For Sale | $449,000 | 0.0% | $255 / Sq Ft |
| 02/06/2023 02/06/23 | Rented | $1,925 | -12.3% | -- |
| 11/29/2022 11/29/22 | Price Changed | $2,195 | -18.7% | $1 / Sq Ft |
| 10/07/2022 10/07/22 | For Rent | $2,700 | -- | -- |
Purchase History
| Date | Type | Sale Price | Title Company |
|---|---|---|---|
| Bargain Sale Deed | $348,300 | First American Title |
Mortgage History
| Date | Status | Loan Amount | Loan Type |
|---|---|---|---|
| Open | $296,055 | New Conventional |
Source: Las Vegas REALTORS®
MLS Number: 2705178
APN: 161-07-711-072
- 2945 Torreon Ln
- 4056 Campeche Ave
- 4074 Campeche Ave
- 2858 Puenta St
- 4060 Balboa Ave
- 4130 Balboa Ave
- 150 Greenbriar Townhouse Way
- 146 Greenbriar Townhouse Way
- 3008 Lawndale St
- 2627 S Lamb Blvd Unit 209
- 171 Greenbriar Townhouse Way
- 163 Greenbriar Townhouse Way
- 4100 Boulder Hwy
- 335 Greenbriar Townhouse Way
- 2800 S Lamb Blvd Unit 154
- 2800 S Lamb Blvd Unit 155
- 2800 S Lamb Blvd Unit 40
- 231 Greenbriar Townhouse Way
- 747 Greenbriar Townhouse Way
- 652 Greenbriar Townhouse Way
- 2990 Saltillo Ln
- 4044 Pepe Cir
- 158 Greenbriar Townhouse Way
- 4040 Boulder Hwy
- 2800 S Lamb Blvd
- 426 Greenbriar Townhouse Way
- 4315 Ridgedale Ave Unit 4
- 4315 Ridgedale Ave
- 2800 S Lamb Blvd Unit 260
- 3210 S Sandhill Rd
- 2627 S Lamb Blvd
- 4360 Twin View Cir Unit 4
- 639 Pecos Way Unit 5
- 4450 Karen Ave
- 2853 Wheelwright Dr Unit A
- 2829 Wheelwright Dr Unit A
- 2773 Sidewinder Ln Unit B
- 3642 Boulder Hwy Unit 63
- 3642 Boulder Hwy Unit 168
- 3642 Boulder Hwy Unit 229
