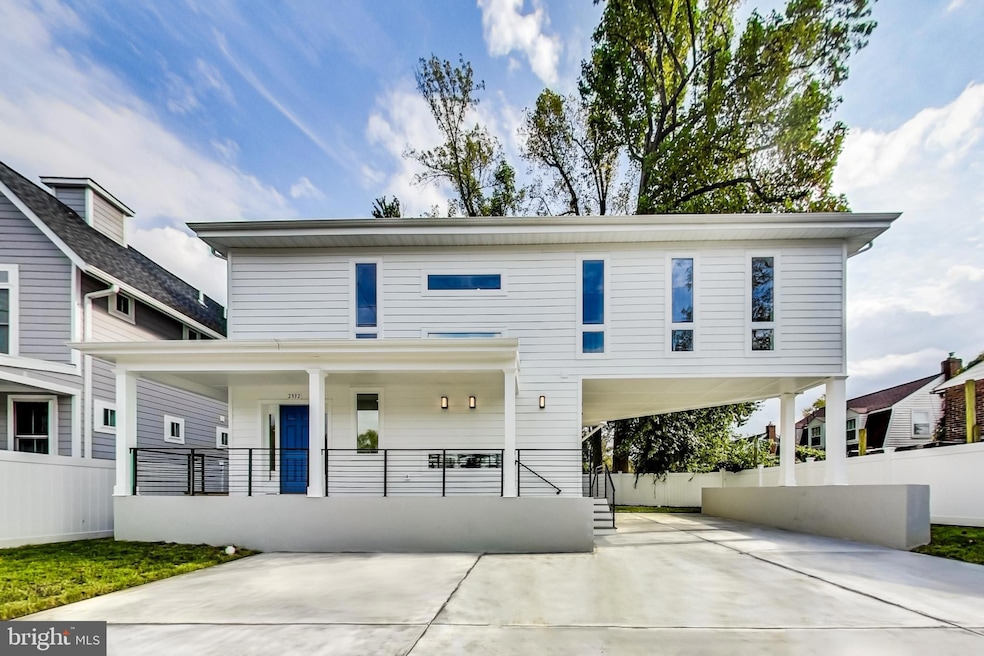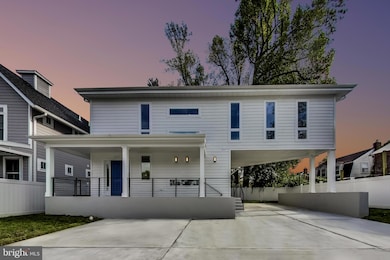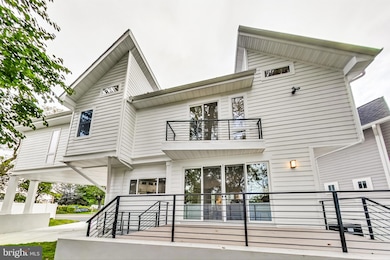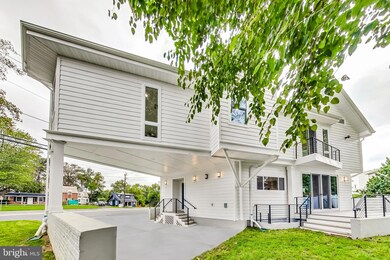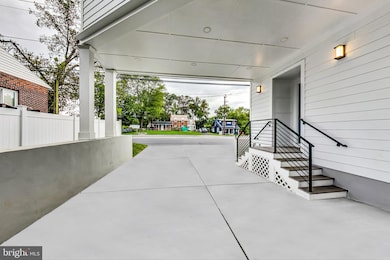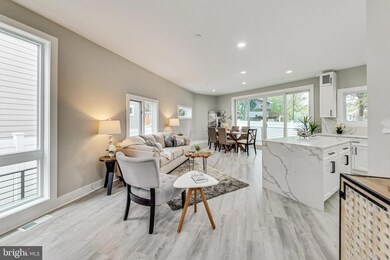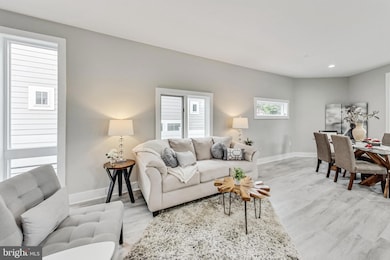2932 University Blvd W Kensington, MD 20895
North Kensington NeighborhoodEstimated payment $4,751/month
Highlights
- New Construction
- Open Floorplan
- Deck
- Albert Einstein High School Rated A
- Colonial Architecture
- No HOA
About This Home
*****NEW CONSTRUCTION*****HUGE PRICE REDUCTION. Motivated Seller. Welcome to this gorgeous brand-new single-family home. Experience unparalleled luxury in this beautifully 5-bedroom, 4-.5 bathroom colonial home, offering approximately 3000 sq. ft. of luxurious living. Designed for modern comfort and effortless living, this home combines high-end finishes, open-concept design, and premium upgrades, making it truly move-in ready. Every detail of this home has been meticulously designed. Built for modern living, this home features a gourmet chef’s kitchen equipped with stainless steel appliances, a pot filler, Calcutta Premium Quartz countertops, and a large center island—perfect for entertaining! The 3 bedrooms nestled together on the upper level have large windows with 2 Luxury Designer Bathrooms with the Master Bath boasting of a Roman Tub and a separate Standing Shower. The lower level is fully finished with a recreation room, Luxury 2 Full bathrooms, 2 Full size Bedrooms and a mini–bar Area/Kitchenette. It is perfect for a guest suite and has a separate entry from outside. Every detail has been thoughtfully considered and beautifully executed. The home's thoughtful updates perfectly blend classic architectural elements with modern elegant styling. It features a short walk to the METRO, is close to Rock Creek Park, the Historic Antique & Arts District, Westfield Wheaton Mall is walking distance away and includes major stores like Costco, Macy's, Target , JC Penny. It is minutes away Bethesda & DC. This house has all the URBAN Amenities needed yet feels PRIVATE & TRANQUIL! !!!DON'T MISS OUT ON THIS OPPORTUNITY!!!!!!!!
Home Details
Home Type
- Single Family
Est. Annual Taxes
- $3,526
Year Built
- Built in 2024 | New Construction
Lot Details
- 4,757 Sq Ft Lot
- Property is in excellent condition
- Property is zoned R60
Home Design
- Colonial Architecture
- Contemporary Architecture
- Slab Foundation
- Vinyl Siding
Interior Spaces
- Property has 3 Levels
- Open Floorplan
- Built-In Features
- Ceiling Fan
- Recessed Lighting
- Sliding Doors
- Combination Kitchen and Dining Room
- Carpet
- Washer and Dryer Hookup
Kitchen
- Built-In Oven
- Gas Oven or Range
- Built-In Range
- Built-In Microwave
- Dishwasher
- Stainless Steel Appliances
- Kitchen Island
- Upgraded Countertops
- Disposal
Bedrooms and Bathrooms
- Walk-In Closet
- Dual Flush Toilets
Finished Basement
- Basement Fills Entire Space Under The House
- Side Basement Entry
- Basement Windows
Parking
- 6 Parking Spaces
- 4 Driveway Spaces
- 2 Attached Carport Spaces
- Electric Vehicle Home Charger
Accessible Home Design
- Doors with lever handles
- More Than Two Accessible Exits
Outdoor Features
- Balcony
- Deck
- Exterior Lighting
- Porch
Utilities
- Forced Air Heating and Cooling System
- Vented Exhaust Fan
- Natural Gas Water Heater
Community Details
- No Home Owners Association
- Kensington Heights Subdivision
Listing and Financial Details
- Tax Lot 32B
- Assessor Parcel Number 161301199116
Map
Home Values in the Area
Average Home Value in this Area
Tax History
| Year | Tax Paid | Tax Assessment Tax Assessment Total Assessment is a certain percentage of the fair market value that is determined by local assessors to be the total taxable value of land and additions on the property. | Land | Improvement |
|---|---|---|---|---|
| 2025 | $3,526 | $764,867 | -- | -- |
| 2024 | $3,526 | $191,500 | $191,500 | $0 |
| 2023 | $2,680 | $191,500 | $191,500 | $0 |
| 2022 | $2,587 | $191,500 | $191,500 | $0 |
| 2021 | $2,585 | $191,500 | $191,500 | $0 |
| 2020 | $2,586 | $191,500 | $191,500 | $0 |
| 2019 | $2,585 | $191,500 | $191,500 | $0 |
| 2018 | $2,452 | $222,000 | $222,000 | $0 |
| 2017 | $2,040 | $199,667 | $0 | $0 |
| 2016 | -- | $177,333 | $0 | $0 |
| 2015 | $2,161 | $155,000 | $0 | $0 |
| 2014 | $2,161 | $155,000 | $0 | $0 |
Property History
| Date | Event | Price | List to Sale | Price per Sq Ft | Prior Sale |
|---|---|---|---|---|---|
| 10/31/2025 10/31/25 | Price Changed | $849,900 | -2.3% | $307 / Sq Ft | |
| 10/15/2025 10/15/25 | Price Changed | $869,900 | -1.7% | $314 / Sq Ft | |
| 09/17/2025 09/17/25 | Price Changed | $884,900 | -1.7% | $319 / Sq Ft | |
| 06/28/2025 06/28/25 | For Sale | $899,900 | +480.6% | $325 / Sq Ft | |
| 12/31/2017 12/31/17 | Sold | $155,000 | 0.0% | -- | View Prior Sale |
| 11/17/2017 11/17/17 | Pending | -- | -- | -- | |
| 10/03/2017 10/03/17 | For Sale | $155,000 | -- | -- |
Purchase History
| Date | Type | Sale Price | Title Company |
|---|---|---|---|
| Deed | $250,000 | Realty Title Services Inc | |
| Deed | $155,000 | None Available |
Source: Bright MLS
MLS Number: MDMC2170690
APN: 13-01199116
- 11921 Coronada Place
- 11214 Midvale Rd
- 11209 Midvale Rd
- 11218 Upton Dr
- 3333 University Blvd W Unit 1008
- 10802 Stella Ct
- 11313 College View Dr
- 11321 College View Dr
- 2890 Schoolhouse Cir
- 3355 University Blvd W Unit 206
- 11406 Sherrie Ln
- 11310 Norris Dr
- 3014 Jennings Rd
- 3421 University Blvd W Unit 3421-302
- 3419 University Blvd W Unit 102
- 10801 Torrance Dr
- 2609 Fenimore Rd
- 11006 Madison St
- 3117 Plyers Mill Rd
- 3511 Decatur Ave
- 3037 Moore Ln
- 3311 Glenway Dr
- 3419 University Blvd W Unit 203
- 10946 Rampart Way
- 11215 Georgia Ave
- 10914 Georgia Ave
- 11101 Georgia Ave
- 2338 Cobble Hill Terrace
- 2305 Cobble Hill Terrace
- 3010 Ferndale St
- 10412 Leslie Ct
- 3707 Lawrence Ave Unit Cottage
- 2700 Dawson Ave
- 2425 Blueridge Ave Unit FL0-ID8613A
- 2425 Blueridge Ave Unit FL4-ID8347A
- 2425 Blueridge Ave Unit FL1-ID2907A
- 2425 Blueridge Ave Unit FL1-ID3085A
- 2425 Blueridge Ave Unit FL2-ID2343A
- 2425 Blueridge Ave Unit FL0-ID2213A
- 2425 Blueridge Ave Unit FL2-ID5584A
