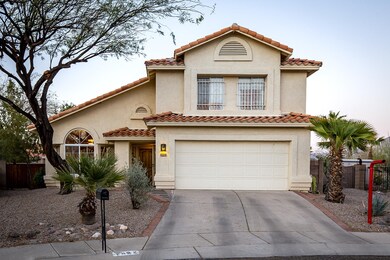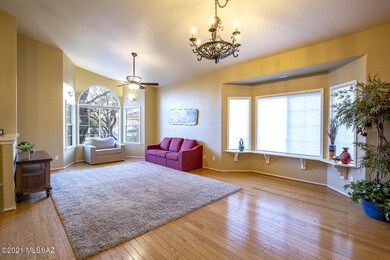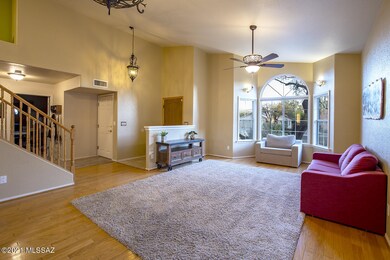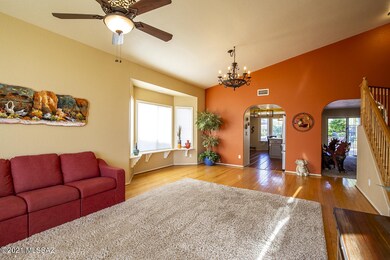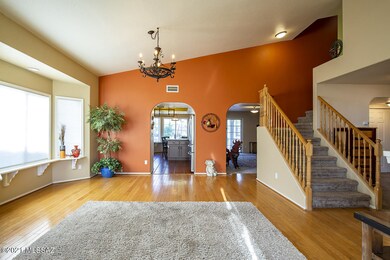
2932 W Corte Olivia Tucson, AZ 85741
Highlights
- Private Pool
- 2 Car Garage
- Two Primary Bathrooms
- Flowing Wells High School Rated A-
- 0.29 Acre Lot
- Mountain View
About This Home
As of June 2021Beautiful family 2-level home in a fantastic location. Close to everything on an oversized cul-de-sac lot that backs to natural desert area with incredible mountain views! Sparkling pool, gazebo ramada, and a bonus room that can be used as a pool house, hobby house, studio, office, or whatever you like. Soaring ceilings, 2,715 SF, 4 large bedrooms: 2 large master suites & downstairs guestroom/office. Tasteful custom paint throughout, cozy fireplace, 3 bay windows, gas hook-ups outside. Beautifully landscaped yard with sprinkling drip system in front & back and a dog run. Oversized, covered patio, all stainless appliances, large pantry, and so much more. Neighborhood park. New roof/water filtration system/irrigation system/mini-split; too many updates to list. Come see your new home today!
Last Agent to Sell the Property
Joanna Rolston
My Home Group Listed on: 04/05/2021
Home Details
Home Type
- Single Family
Est. Annual Taxes
- $4,440
Year Built
- Built in 1995
Lot Details
- 0.29 Acre Lot
- Lot Dimensions are 37 x 124 x 109 x 37 x 160
- Cul-De-Sac
- Lot includes common area
- Dog Run
- Block Wall Fence
- Drip System Landscaping
- Native Plants
- Shrub
- Paved or Partially Paved Lot
- Landscaped with Trees
- Grass Covered Lot
- Front Yard
- Property is zoned Pima County - CR3
HOA Fees
- $32 Monthly HOA Fees
Property Views
- Mountain
- Desert
Home Design
- Contemporary Architecture
- Wallpaper
- Frame With Stucco
- Tile Roof
Interior Spaces
- 2,715 Sq Ft Home
- 2-Story Property
- Shelving
- Cathedral Ceiling
- Ceiling Fan
- Gas Fireplace
- Double Pane Windows
- Bay Window
- Entrance Foyer
- Family Room with Fireplace
- Great Room
- Living Room
- Dining Area
- Home Office
- Bonus Room
- Workshop
- Storage Room
- Home Gym
- Window Bars
Kitchen
- Breakfast Area or Nook
- Walk-In Pantry
- Gas Oven
- Gas Range
- Microwave
- Dishwasher
- Stainless Steel Appliances
- Disposal
Flooring
- Wood
- Carpet
- Pavers
- Ceramic Tile
Bedrooms and Bathrooms
- 4 Bedrooms
- Split Bedroom Floorplan
- Walk-In Closet
- Two Primary Bathrooms
- Dual Vanity Sinks in Primary Bathroom
- Separate Shower in Primary Bathroom
- Soaking Tub
- Bathtub with Shower
- Exhaust Fan In Bathroom
Laundry
- Laundry in Garage
- Dryer
- Washer
Parking
- 2 Car Garage
- Driveway
Outdoor Features
- Private Pool
- Covered Patio or Porch
- Outdoor Kitchen
- Gazebo
- Separate Outdoor Workshop
Schools
- Hendricks Elementary School
- Flowing Wells Middle School
- Flowing Wells High School
Utilities
- Forced Air Heating and Cooling System
- Heating System Uses Natural Gas
- Natural Gas Water Heater
- Water Purifier
- Water Softener
- High Speed Internet
- Phone Available
- Cable TV Available
Additional Features
- Doors with lever handles
- North or South Exposure
Community Details
Overview
- Association fees include common area maintenance
- Casas Adobes Terrace Subdivision
- The community has rules related to deed restrictions
Recreation
- Park
- Hiking Trails
Ownership History
Purchase Details
Home Financials for this Owner
Home Financials are based on the most recent Mortgage that was taken out on this home.Purchase Details
Home Financials for this Owner
Home Financials are based on the most recent Mortgage that was taken out on this home.Purchase Details
Purchase Details
Home Financials for this Owner
Home Financials are based on the most recent Mortgage that was taken out on this home.Purchase Details
Home Financials for this Owner
Home Financials are based on the most recent Mortgage that was taken out on this home.Purchase Details
Purchase Details
Purchase Details
Purchase Details
Similar Homes in Tucson, AZ
Home Values in the Area
Average Home Value in this Area
Purchase History
| Date | Type | Sale Price | Title Company |
|---|---|---|---|
| Warranty Deed | -- | Fidelity National Title | |
| Warranty Deed | $334,000 | Fidelity Natl Ttl Agcy Inc | |
| Interfamily Deed Transfer | -- | Fidelity Natl Ttl Agcy Inc | |
| Interfamily Deed Transfer | -- | Fidelity Natl Ttl Agcy Inc | |
| Warranty Deed | $269,500 | Stewart Title & Trust Of Tuc | |
| Warranty Deed | $240,000 | Title Alliance Of Arizona | |
| Interfamily Deed Transfer | -- | -- | |
| Deed In Lieu Of Foreclosure | -- | -- | |
| Cash Sale Deed | $179,431 | -- | |
| Cash Sale Deed | $55,000 | -- |
Mortgage History
| Date | Status | Loan Amount | Loan Type |
|---|---|---|---|
| Open | $362,598 | FHA | |
| Previous Owner | $85,500 | New Conventional | |
| Previous Owner | $200,000 | Unknown |
Property History
| Date | Event | Price | Change | Sq Ft Price |
|---|---|---|---|---|
| 06/15/2021 06/15/21 | Sold | $400,000 | 0.0% | $147 / Sq Ft |
| 05/16/2021 05/16/21 | Pending | -- | -- | -- |
| 04/05/2021 04/05/21 | For Sale | $400,000 | +19.8% | $147 / Sq Ft |
| 07/15/2020 07/15/20 | Sold | $334,000 | 0.0% | $123 / Sq Ft |
| 06/15/2020 06/15/20 | Pending | -- | -- | -- |
| 06/08/2020 06/08/20 | For Sale | $334,000 | +23.9% | $123 / Sq Ft |
| 07/19/2018 07/19/18 | Sold | $269,500 | 0.0% | $99 / Sq Ft |
| 06/19/2018 06/19/18 | Pending | -- | -- | -- |
| 02/27/2018 02/27/18 | For Sale | $269,500 | -- | $99 / Sq Ft |
Tax History Compared to Growth
Tax History
| Year | Tax Paid | Tax Assessment Tax Assessment Total Assessment is a certain percentage of the fair market value that is determined by local assessors to be the total taxable value of land and additions on the property. | Land | Improvement |
|---|---|---|---|---|
| 2025 | $4,285 | $30,634 | -- | -- |
| 2024 | $4,285 | $29,175 | -- | -- |
| 2023 | $4,651 | $29,933 | $0 | $0 |
| 2022 | $4,651 | $28,507 | $0 | $0 |
| 2021 | $4,567 | $26,110 | $0 | $0 |
| 2020 | $4,440 | $26,110 | $0 | $0 |
| 2019 | $3,902 | $25,869 | $0 | $0 |
| 2018 | $4,180 | $22,555 | $0 | $0 |
| 2017 | $4,041 | $22,555 | $0 | $0 |
| 2016 | $4,112 | $23,052 | $0 | $0 |
| 2015 | $3,857 | $21,954 | $0 | $0 |
Agents Affiliated with this Home
-
April Bidwell
A
Buyer's Agent in 2021
April Bidwell
BIG REALTY Solutions, LLC
(520) 839-9432
4 in this area
69 Total Sales
-
Gregg Maul
G
Seller's Agent in 2020
Gregg Maul
Long Realty
(520) 297-1186
3 in this area
34 Total Sales
-
Joanna Rolston
J
Buyer's Agent in 2020
Joanna Rolston
My Home Group
(520) 500-7609
12 Total Sales
-
N
Seller's Agent in 2018
Nicole Churchill
eXp Realty
-
Felix Gafner

Buyer's Agent in 2018
Felix Gafner
RealtyFelix.Com LLC
(520) 390-6920
9 in this area
110 Total Sales
Map
Source: MLS of Southern Arizona
MLS Number: 22108732
APN: 101-04-8340
- 2964 W Corte Olivia
- 2811 W Maximilian Place
- 6693 N Positano Way
- 2621 W Rapallo Way
- 6880 N de Chelly Loop
- 6903 N Northpoint Dr
- 3004 W Gina Place
- 2521 W Rapallo Way
- 2984 W Lena Way
- 2601 W Old Glory Dr
- 3632 W Horizon Hills Dr
- 7420 N Oliver Ave
- 6270 N Thyme Place
- 2643 W Cezanne Cir
- 3191 W Massingale Rd
- 2301 W Montrose Place
- 2610 W Calle Del Santo
- 3605 W Rudolf Dr
- 6310 N Quince Way Unit 46
- 3565 W Mango Dr

