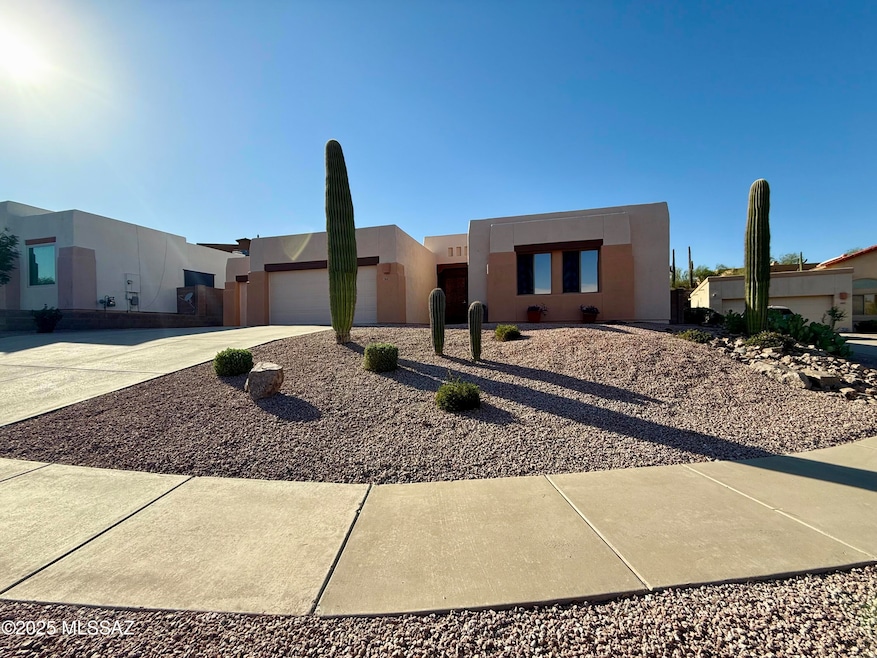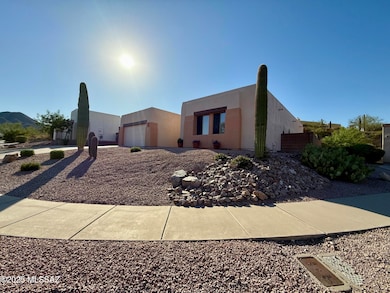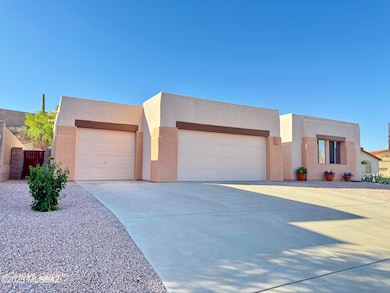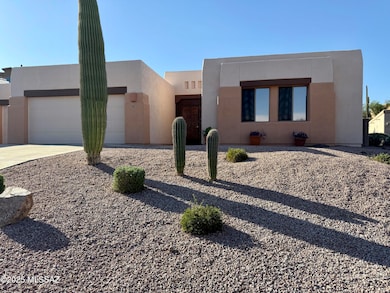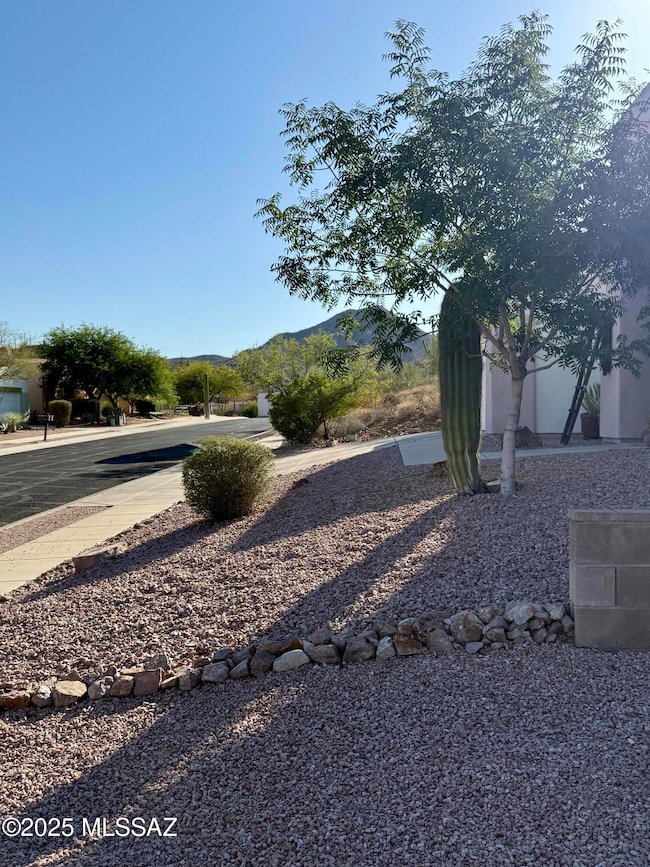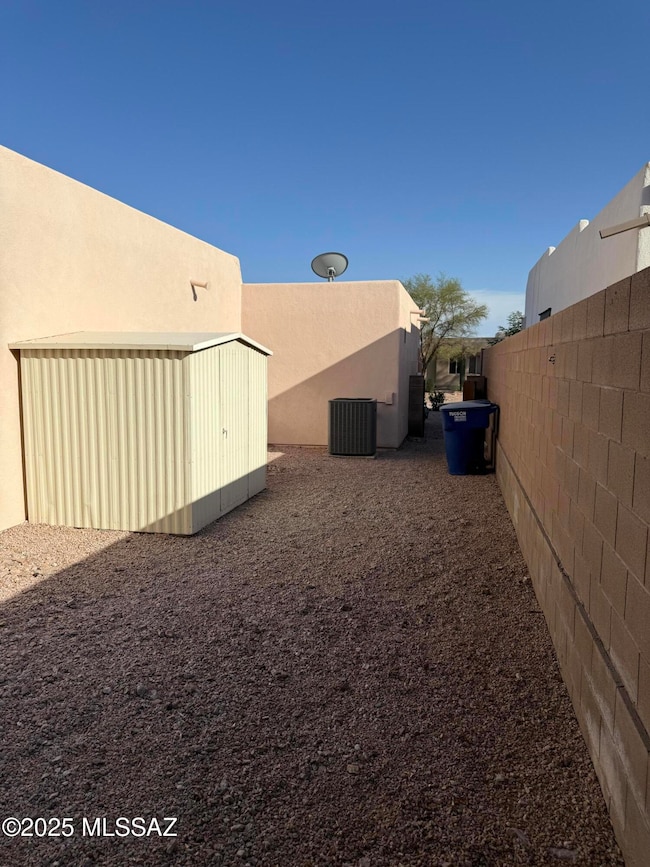2932 W Shawna Place Tucson, AZ 85745
Ward 1 NeighborhoodEstimated payment $2,751/month
Highlights
- Gated Community
- 0.26 Acre Lot
- Santa Fe Architecture
- City View
- Hilltop Location
- 4-minute walk to Greasewood Park
About This Home
Welcome to the highly desired & secluded Desert Montage community. Perfectly located in a mountainside private and gated community with 10 min access to I-10, PCC West, Saint Mary's hospital, Tumamoc Hill & the heart of downtown Tucson. Home is on a cul-de-sac & sits on an elevated lot w/ both mountain views and city views! You can add an external staircase to the roof where you will enjoy amazing views and can even see the city firework show. NEW kitchen appliances! The lot is .26 of an acre, has an extended 3 car garage and extended driveway. This home offers 3 spacious bedrooms plus a den that can easily be turned into a 4th bedroom. Master bedroom has 2 closets and a door to the backyard. The exterior has just been painted, new HVAC. Come see your new home today!
Home Details
Home Type
- Single Family
Est. Annual Taxes
- $3,175
Year Built
- Built in 1998
Lot Details
- 0.26 Acre Lot
- Lot Dimensions are 92x146x63x120
- Cul-De-Sac
- Elevated Lot
- Desert faces the front and back of the property
- East or West Exposure
- Block Wall Fence
- Native Plants
- Shrub
- Hilltop Location
- Landscaped with Trees
- Property is zoned Tucson - R1
HOA Fees
- $91 Monthly HOA Fees
Parking
- Garage
- Oversized Parking
- Garage Door Opener
- Driveway
Property Views
- City
- Mountain
- Desert
Home Design
- Santa Fe Architecture
- Frame With Stucco
- Frame Construction
- Built-Up Roof
Interior Spaces
- 2,009 Sq Ft Home
- 1-Story Property
- High Ceiling
- Ceiling Fan
- Skylights
- Window Treatments
- Family Room
- Dining Area
- Den
- Ceramic Tile Flooring
- Security Gate
- Electric Range
- Laundry Room
Bedrooms and Bathrooms
- 3 Bedrooms
- Split Bedroom Floorplan
- Walk-In Closet
- 2 Full Bathrooms
- Double Vanity
- Secondary bathroom tub or shower combo
- Primary Bathroom includes a Walk-In Shower
- Exhaust Fan In Bathroom
Accessible Home Design
- No Interior Steps
Outdoor Features
- Covered Patio or Porch
- Shed
Schools
- Marshall Elementary School
- Maxwell K-8 Middle School
- Cholla High School
Utilities
- Forced Air Heating and Cooling System
- Natural Gas Water Heater
- High Speed Internet
- Cable TV Available
Community Details
- Gated Community
Map
Home Values in the Area
Average Home Value in this Area
Tax History
| Year | Tax Paid | Tax Assessment Tax Assessment Total Assessment is a certain percentage of the fair market value that is determined by local assessors to be the total taxable value of land and additions on the property. | Land | Improvement |
|---|---|---|---|---|
| 2025 | $3,317 | $28,426 | -- | -- |
| 2024 | $3,176 | $27,072 | -- | -- |
| 2023 | $2,999 | $25,783 | $0 | $0 |
| 2022 | $2,999 | $24,555 | $0 | $0 |
| 2021 | $3,010 | $22,272 | $0 | $0 |
| 2020 | $2,889 | $22,272 | $0 | $0 |
| 2019 | $2,806 | $22,961 | $0 | $0 |
| 2018 | $2,677 | $19,240 | $0 | $0 |
| 2017 | $2,554 | $19,240 | $0 | $0 |
| 2016 | $2,502 | $18,405 | $0 | $0 |
| 2015 | $2,393 | $17,529 | $0 | $0 |
Property History
| Date | Event | Price | List to Sale | Price per Sq Ft |
|---|---|---|---|---|
| 11/01/2025 11/01/25 | Price Changed | $454,500 | -2.3% | $226 / Sq Ft |
| 08/27/2025 08/27/25 | Price Changed | $465,000 | -2.1% | $231 / Sq Ft |
| 07/11/2025 07/11/25 | For Sale | $475,000 | -- | $236 / Sq Ft |
Purchase History
| Date | Type | Sale Price | Title Company |
|---|---|---|---|
| Warranty Deed | $266,000 | -- | |
| Warranty Deed | $266,000 | -- | |
| Warranty Deed | $156,255 | -- |
Mortgage History
| Date | Status | Loan Amount | Loan Type |
|---|---|---|---|
| Open | $231,000 | New Conventional | |
| Closed | $231,000 | New Conventional | |
| Previous Owner | $140,600 | New Conventional |
Source: MLS of Southern Arizona
MLS Number: 22518430
APN: 116-09-2990
- 617 N Firestar Dr
- 975 N Canyon Moonlight Place
- 875 N Canyon Moonlight Place
- 2747 W Anklam Rd Unit E
- 108 N Desert Stream Dr
- 2776 W Carnation Place
- 1129 N Amberbrooke Ave
- 2860 W Calle de Dalias
- 8 S Calcite Dr Unit 29
- 101 S Players Club Dr Unit 11202
- 101 S Players Club Dr Unit 3101
- 101 S Players Club Dr Unit 25201
- 101 S Players Club Dr Unit 18-103
- 101 S Players Club Dr Unit 13103
- 101 S Players Club Dr Unit 14104
- 101 S Players Club Dr Unit 22104
- 101 S Players Club Dr Unit 28103
- 101 S Players Club Dr Unit 1101
- 101 S Players Club Dr Unit 25102
- 435 N Resort Hills Place Unit 14
- 3046 W Salvia Dr
- 2855 W Anklam Rd
- 2800 W Broadway Blvd
- 2656 W Broadway Blvd
- 2525 W Anklam Rd
- 101 S Players Club Dr Unit 25101
- 101 S Players Club Dr Unit 28101
- 2601 W Broadway Blvd Unit 598
- 2601 W Broadway Blvd Unit O 391
- 2571 W Blaine Ct
- 2821 W Highcliff Dr
- 2690 W Saddle Ranch Place
- 1720 N Clifton St
- 2162 W Speedway Blvd
- 2143 W Calle Campana de Plata
- 810 N Camino Santiago Unit 3
- 1050 S Bill Martin Dr
- 2175 W Rainbow Ridge Rd
- 2299 N Silverbell Rd
- 2120 N Silverbell Rd
