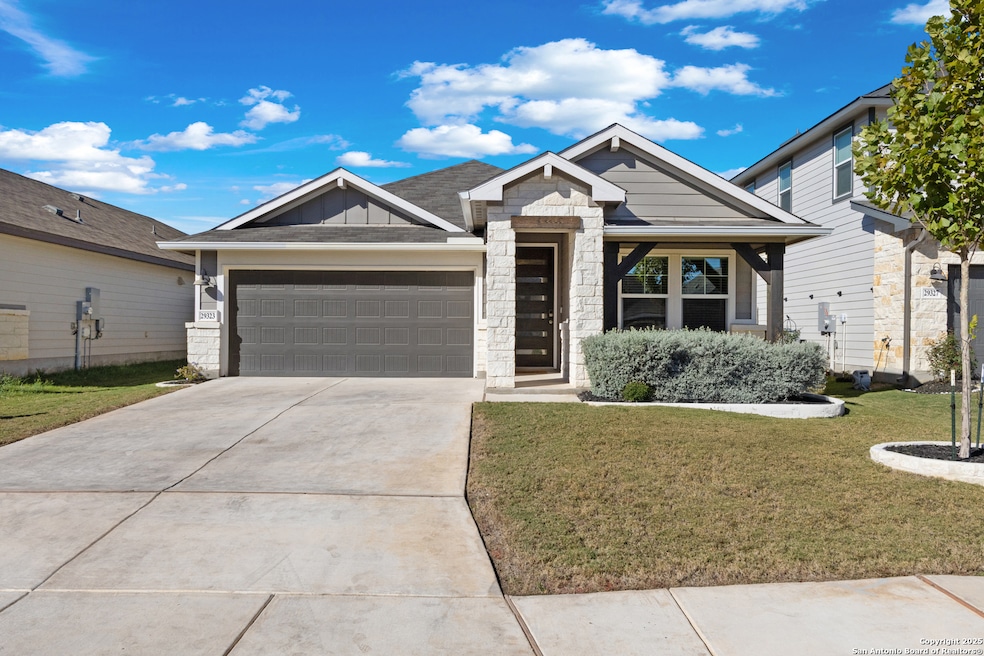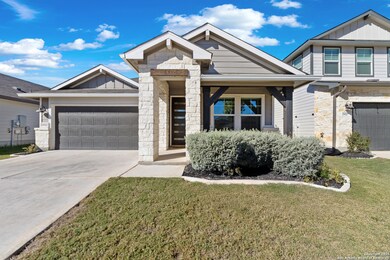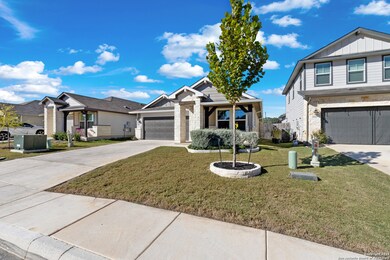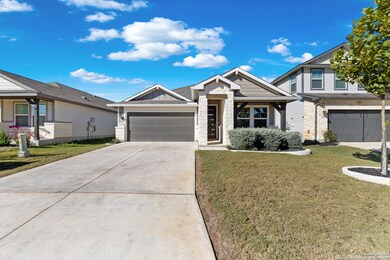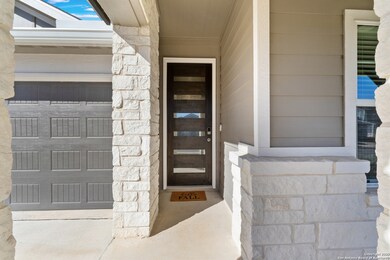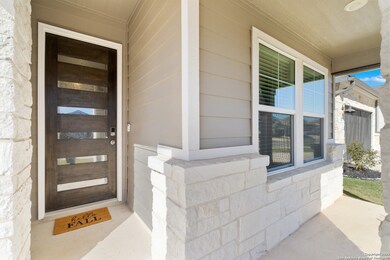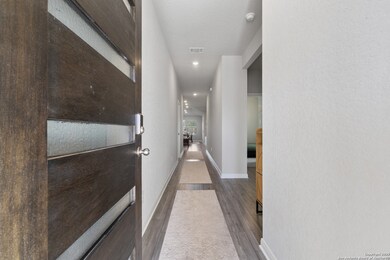29323 Frontier Way San Antonio, TX 78260
Highlights
- Solid Surface Countertops
- Covered Patio or Porch
- Double Pane Windows
- Kinder Ranch Elementary Rated A
- Walk-In Pantry
- Laundry Room
About This Home
This lightly lived-in home, built in 2023, feels brand new and is ready for its next tenants! Located in a highly desirable community, this property offers modern comfort, stylish finishes, and an unbeatable location-perfect for those looking for a move-in ready home with all the conveniences. From the moment you arrive, you'll love the modern farmhouse curb appeal, limestone and siding accents, freshly updated landscaping, and flush-mounted gutters. Step inside to a long, inviting hallway that leads to two spacious guest bedrooms, each with walk-in closets and a shared full bathroom. The open concept living area is bright and airy, seamlessly flowing into the gorgeous kitchen featuring quartz countertops, plenty of counter and cabinet space, a walk in pantry, and all stainless steel appliances, including the refrigerator! A formal dining room sits just off the main living space, perfect for family dinners or entertaining friends. The private primary suite at the back of the home offers a peaceful retreat with beautiful bay windows, dual sinks, a walk-in shower, and a generous walk in closet. Enjoy your mornings or evenings in the large backyard with a covered patio, ideal for outdoor dining, relaxing, or letting pets play. The front and back yards include a full irrigation system for easy maintenance. Located within Comal ISD, this home is surrounded by excellent schools, shopping, dining, and quick highway access for an easy commute to all that San Antonio has to offer. Neighborhood amenities include a community pool, dog park, and playground, perfect for families. This home truly offers it all: comfort, style, space, and convenience. Don't miss your chance to lease this like-new home and enjoy modern living in one of the area's most sought after communities!
Listing Agent
Iris Gonzalez
Real Broker, LLC Listed on: 11/12/2025
Home Details
Home Type
- Single Family
Est. Annual Taxes
- $3,749
Year Built
- Built in 2023
Lot Details
- 5,401 Sq Ft Lot
- Fenced
- Sprinkler System
Home Design
- Slab Foundation
- Foam Insulation
- Composition Roof
- Central Distribution Plumbing
Interior Spaces
- 1,470 Sq Ft Home
- 1-Story Property
- Ceiling Fan
- Double Pane Windows
- Window Treatments
- Carbon Monoxide Detectors
Kitchen
- Walk-In Pantry
- Stove
- Microwave
- Dishwasher
- Solid Surface Countertops
- Disposal
Flooring
- Carpet
- Vinyl
Bedrooms and Bathrooms
- 3 Bedrooms
- 2 Full Bathrooms
Laundry
- Laundry Room
- Dryer
- Washer
Parking
- 2 Car Garage
- Garage Door Opener
Eco-Friendly Details
- ENERGY STAR Qualified Equipment
Outdoor Features
- Covered Patio or Porch
- Rain Gutters
Schools
- Kendrrnchelem Elementary School
Utilities
- Central Heating and Cooling System
- Programmable Thermostat
- Electric Water Heater
- Water Softener is Owned
- Cable TV Available
Community Details
- Built by Meritage
- Estancia Ranch Subdivision
Listing and Financial Details
- Rent includes smfrn, wtrsf, amnts
- Assessor Parcel Number 048376340180
Map
Source: San Antonio Board of REALTORS®
MLS Number: 1922439
APN: 04837-634-0180
- 28326 Bonn Mountain Dr
- 27619 Bordelon Way
- 27717 Bonn Mountain Dr
- 27618 Wild Bloom
- 28130 George Obrien
- 28121 Timberline Dr
- 311 Salz Way
- 27335 Sterling Silver
- 348 Salz Way
- 730 San Anza
- 726 San Anza
- 210 Kotara Canyon
- 28145 Dal Cin Dr
- 27306 Pollock Place
- 423 E Vista Ridge
- 27030 Vaughns View
- 27014 Fiddlers Pass
- 706 Jett Stream
- 27210 Starry Mountain St
- 29016 San Clemente
- 311 Floating Feather
- 314 Floating Feather
- 27631 Timberline Dr
- 27319 Sterling Silver
- 317 Kotara Canyon
- 27231 Volcano Dr
- 423 E Vista Ridge
- 707 Rio Cactus Way
- 714 Tecumseh Dr
- 914 Gyngell
- 730 Trinity Star
- 826 Cactus Star
- 659 Trinity Meadow
- 658 Trinity Meadow
- 1154 Cadogan Squire
- 1239 E Borgfeld Dr
- 810 Shatterhand Blvd
- 3814 Olive Green
- 708 Backdrop
- 26907 Bluewater Way
