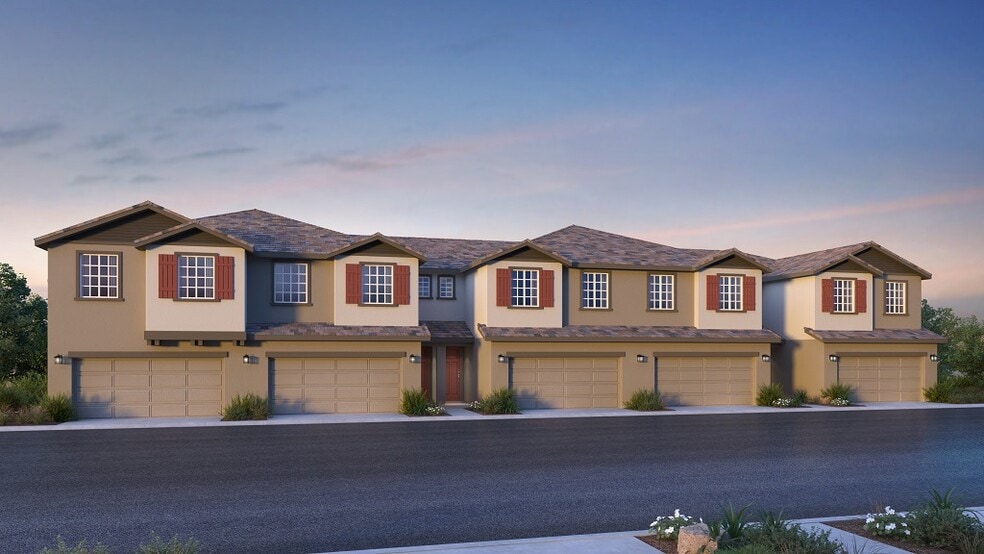
Estimated payment $3,091/month
Highlights
- New Construction
- Community Pool
- Park
- Loft
- Walk-In Pantry
- 2-minute walk to Conestoga Park
About This Home
Welcome to Plan 2 at 29328 Oceanside Drive in the Towns! This thoughtfully designed home offers the perfect balance of space for family gatherings and hosting friends. Step through the charming covered porch into a welcoming foyer that flows seamlessly into the dining area and great room. The kitchen shines with abundant cabinetry, a walk-in pantry, and plenty of room for culinary creativity. Upstairs, retreat to the serene primary suite featuring a spacious shower and an oversized walk-in closet for ultimate comfort. The second floor also includes a versatile loft, two additional bedrooms, a full bath, and a convenient laundry room. Designer details such as white shaker cabinetry, granite countertops, whole-home air filtration, and an attached two-car garage complete this beautiful home. Discover peaceful living at Towns, surrounded by scenic views and near Murrieta and Temecula. Enjoy a pool, BBQ area, tot lot, park, and community trail. Nearby Conestoga Park offers soccer fields, courts, play areas, and picnic spots—perfect for everyday fun and weekend adventures. Photos are for representative purposes only. MLS# IG25262645
Townhouse Details
Home Type
- Townhome
HOA Fees
- $253 Monthly HOA Fees
Parking
- 2 Car Garage
- Side Facing Garage
Home Design
- New Construction
Interior Spaces
- 2-Story Property
- Dining Room
- Loft
- Walk-In Pantry
- Laundry Room
Bedrooms and Bathrooms
- 3 Bedrooms
Community Details
Recreation
- Community Pool
- Park
- Trails
Matterport 3D Tour
Map
Move In Ready Homes with Plan 2
Other Move In Ready Homes in Towns
About the Builder
- Towns
- Courts
- 0 Domenigoni Pkwy Unit SW25245224
- 28920 Winchester Rd
- 34250 Olive Ave
- 0 Olive St Unit IV26002428
- 32595 Newport Rd
- 33064 Willard St
- 33711 Patton Rd
- The Woods at Winchester - Auburndale at The Woods
- The Woods at Winchester - Meadowbrook at The Woods
- Leon Ridge - Wilder
- Leon Ridge - Carson
- Pradera Pointe
- 31700 Holland Rd
- Creekstone - Fairview
- Creekstone - Deerfield
- Acadia
- La Ventana
- Canterwood - Juniper





