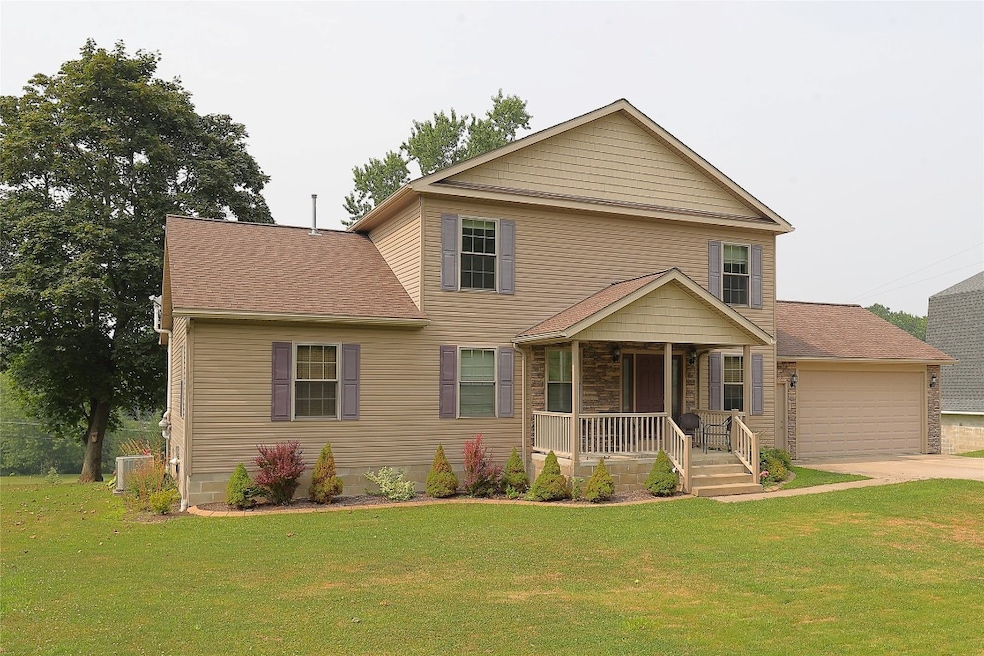
Estimated payment $3,460/month
Highlights
- Newly Remodeled
- Deck
- Porch
- Fort Leboeuf Middle School Rated A-
- Wood Flooring
- 2 Car Attached Garage
About This Home
TUCKED AWAY AND STILL IN THE HEART OF IT ALL A FOUR BEDROOM, THREE FULL BATHROOMSTYLE HOME IN FORT LeBOEUF SCHOOL DISTRICT. OPEN FLOOR PLAN WITHHARDWOOD FLOORING THROUGHOUT THE FIRST FLOOR. LAUNDRY ROOM OFF GARAG. FULLY APPLIANCED KITCHEN AND GRANITE COUNTER TOPS. SPACIOUS LOWER LEVEL WITH A WALK OUT PATIO AND POTENTIAL FOR TWO ADDITIONAL BEDROOM.
Listing Agent
Marsha Marsh RES Peach Brokerage Phone: (814) 866-8840 License #RM420878 Listed on: 08/06/2025
Co-Listing Agent
Marsha Marsh RES Peach Brokerage Phone: (814) 866-8840 License #RS315686
Home Details
Home Type
- Single Family
Est. Annual Taxes
- $6,031
Year Built
- Built in 2014 | Newly Remodeled
Lot Details
- 0.52 Acre Lot
- Lot Dimensions are 109x209x0x0
- Property fronts a private road
Parking
- 2 Car Attached Garage
- Garage Door Opener
- Driveway
Home Design
- Vinyl Siding
- Stone
Interior Spaces
- 2,635 Sq Ft Home
- 2-Story Property
- Finished Basement
- Basement Fills Entire Space Under The House
Kitchen
- Electric Oven
- Electric Range
- Dishwasher
Flooring
- Wood
- Carpet
- Ceramic Tile
Bedrooms and Bathrooms
- 5 Bedrooms
Outdoor Features
- Deck
- Patio
- Porch
Utilities
- Forced Air Heating and Cooling System
- Heating System Uses Gas
- Septic Tank
Listing and Financial Details
- Assessor Parcel Number 40-002-005.0-011.00
Map
Home Values in the Area
Average Home Value in this Area
Tax History
| Year | Tax Paid | Tax Assessment Tax Assessment Total Assessment is a certain percentage of the fair market value that is determined by local assessors to be the total taxable value of land and additions on the property. | Land | Improvement |
|---|---|---|---|---|
| 2025 | $6,138 | $279,900 | $43,600 | $236,300 |
| 2024 | $5,889 | $279,900 | $43,600 | $236,300 |
| 2023 | $5,567 | $279,900 | $43,600 | $236,300 |
| 2022 | $5,419 | $279,900 | $43,600 | $236,300 |
| 2021 | $5,290 | $279,900 | $43,600 | $236,300 |
| 2020 | $5,220 | $279,900 | $43,600 | $236,300 |
| 2019 | $5,220 | $279,900 | $43,600 | $236,300 |
| 2018 | $5,136 | $279,900 | $43,600 | $236,300 |
| 2017 | $5,033 | $279,900 | $43,600 | $236,300 |
| 2016 | $2,532 | $279,900 | $43,600 | $236,300 |
| 2015 | $2,462 | $279,900 | $43,600 | $236,300 |
| 2014 | $1,191 | $53,800 | $43,600 | $10,200 |
Property History
| Date | Event | Price | Change | Sq Ft Price |
|---|---|---|---|---|
| 08/06/2025 08/06/25 | For Sale | $540,000 | +83.1% | $205 / Sq Ft |
| 05/26/2015 05/26/15 | Sold | $295,000 | 0.0% | $128 / Sq Ft |
| 03/13/2015 03/13/15 | Pending | -- | -- | -- |
| 05/21/2014 05/21/14 | For Sale | $295,000 | -- | $128 / Sq Ft |
Purchase History
| Date | Type | Sale Price | Title Company |
|---|---|---|---|
| Warranty Deed | $295,000 | None Available | |
| Warranty Deed | $17,000 | None Available | |
| Interfamily Deed Transfer | -- | -- |
Mortgage History
| Date | Status | Loan Amount | Loan Type |
|---|---|---|---|
| Open | $265,500 | New Conventional |
Similar Homes in Erie, PA
Source: Greater Erie Board of REALTORS®
MLS Number: 187252
APN: 40-002-005.0-011.00
- 6133 Volkman Rd
- 0 Pagan Rd
- 6061 Saddlehorn Dr
- 6008 Glen Eagles Dr
- 0 Hawthorne Dr
- 7017 Crestview Dr
- 2201 Keystone Dr
- 3111 Zimmerly Rd
- 2515 Zimmerly Rd
- 2906 N Birch Run
- 3156 W 53rd St
- 17 Carroll Ct
- 6052 Grubb Rd
- 0 Downs Dr
- 2381 Zimmerly Rd
- 0 Spires Dr
- 19 Aspen Dr
- 3966 Solar Dr
- 0 Village Common Dr Unit 174040
- 0 Village Common Dr Unit 174038
- 2906 Copperleaf Dr
- 2320 Rinderle Dr
- 3507 Reichert Rd
- 1717 Kuntz Rd
- 4500 Hammocks Dr
- 1808 W 56th St
- 4326 Stone Creek Dr
- 3806 Blossom Terrace
- 4711 Springview Dr
- 1540-1560 W 54th St
- 2861 Willowood Dr
- 2660 W 38th St
- 4935 Greenwood St
- 4426 Greengarden Rd
- 1472 Nicholson St
- 1443 W Grandview Blvd
- 851 Cherry Hill Blvd
- 5765 Georgetown Dr
- 610 Young Rd
- 2823 Pittsburgh Ave Unit Apartment






