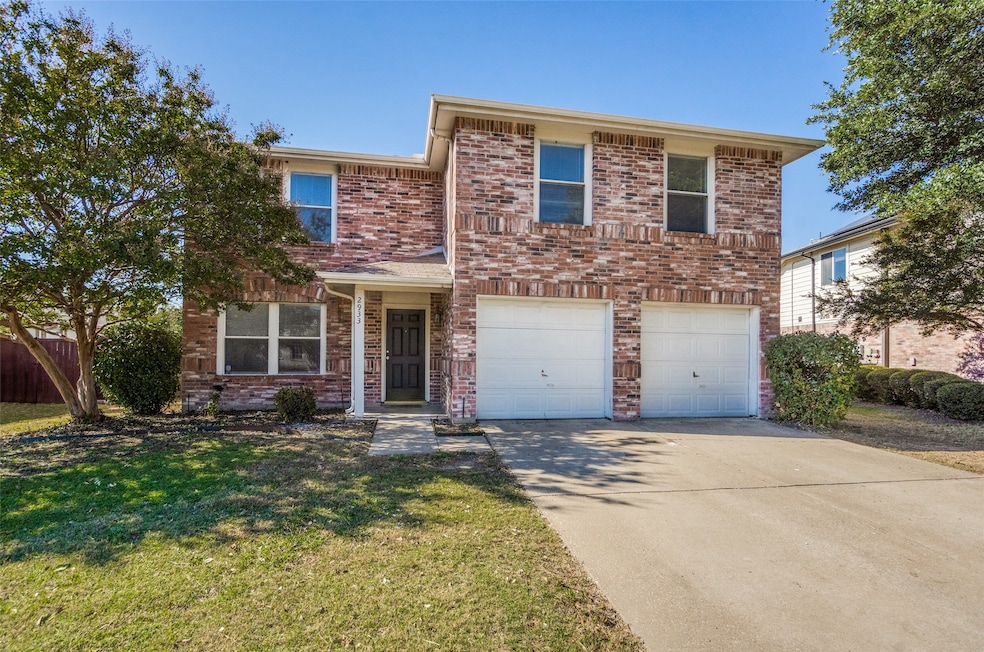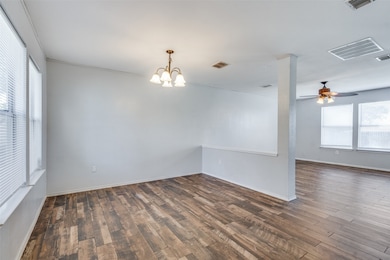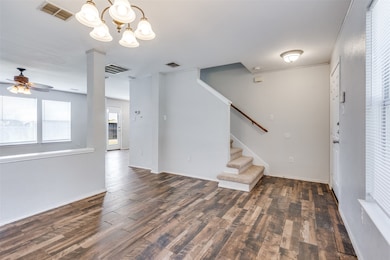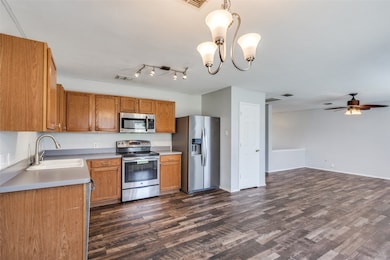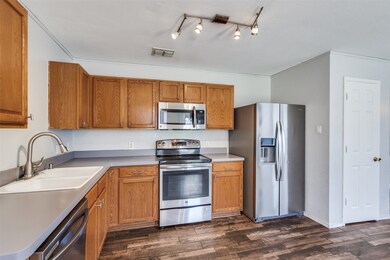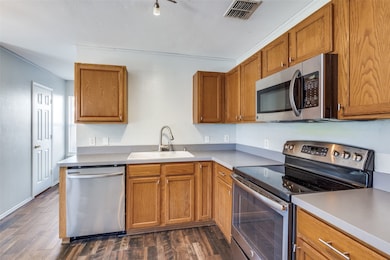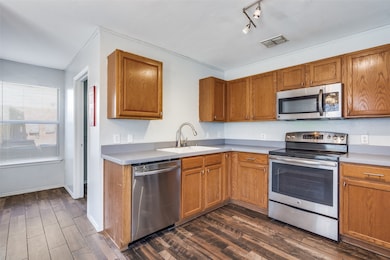2933 High Pointe Blvd McKinney, TX 75071
North McKinney NeighborhoodHighlights
- Traditional Architecture
- Wood Flooring
- Private Yard
- Vega Elementary School Rated A-
- Loft
- Covered Patio or Porch
About This Home
FRESHLY UPDATED three bedroom, two and a half bath two-story home, for LEASE in McKinney ISD! Open floorplan living and dining offers a great space for gathering and entertaining. Open kitchen offers endless possibilities for mealtime. Kitchen appliances include range, dishwasher, microwave AND refrigerator. Enjoy all hard flooring downstairs & all brand new carpet upstairs. All three bedrooms located upstairs including huge primary featuring en suite bathroom with dual sinks, garden tub and separate walk-in shower, complete with spacious walk-in closet. Incredibly LARGE backyard with plenty space to run around, entertain or just relax. Less than a 5 minute drive to most major shopping stores and restaurants. Convenient access to 75 & 380.
Listing Agent
Rogers Healy and Associates Brokerage Phone: 956-874-8924 License #0632348 Listed on: 11/04/2025

Home Details
Home Type
- Single Family
Est. Annual Taxes
- $6,624
Year Built
- Built in 1998
Lot Details
- 6,970 Sq Ft Lot
- Wood Fence
- Landscaped
- Interior Lot
- Few Trees
- Private Yard
- Lawn
- Back Yard
Parking
- 2 Car Attached Garage
- Front Facing Garage
- Garage Door Opener
- On-Street Parking
Home Design
- Traditional Architecture
- Brick Exterior Construction
- Composition Roof
Interior Spaces
- 1,956 Sq Ft Home
- 2-Story Property
- Ceiling Fan
- Loft
- Electric Dryer Hookup
Kitchen
- Electric Range
- Microwave
- Dishwasher
- Disposal
Flooring
- Wood
- Carpet
Bedrooms and Bathrooms
- 3 Bedrooms
- Walk-In Closet
- Soaking Tub
Home Security
- Home Security System
- Fire and Smoke Detector
Outdoor Features
- Covered Patio or Porch
Schools
- Vega Elementary School
- Mckinneyno High School
Utilities
- Central Heating and Cooling System
- High Speed Internet
- Cable TV Available
Listing and Financial Details
- Residential Lease
- Property Available on 11/4/25
- Tenant pays for all utilities, electricity, grounds care, insurance
- 12 Month Lease Term
- Legal Lot and Block 2 / H
- Assessor Parcel Number R390100H00201
Community Details
Overview
- High Pointe Ph 2A Subdivision
Pet Policy
- Pet Size Limit
- Pet Deposit $500
- 2 Pets Allowed
- Dogs and Cats Allowed
Map
Source: North Texas Real Estate Information Systems (NTREIS)
MLS Number: 21095309
APN: R-3901-00H-0020-1
- 2937 High Pointe Blvd
- 3017 Blue Sage Dr
- 2808 Frontier Ln
- 2900 Palomino Ct
- 2616 Mountain View Dr
- 4905 Bellhurst Dr
- 3217 Timber Ridge Trail
- 2117 Summit Dr
- 2809 Glendale Way
- 2540 Brinlee Branch Ln
- 3401 Timber Ridge Trail
- 3517 Quail View Dr
- 3205 Hickory Bend Trail
- 2720 Prairie Creek Dr
- 2540 Timberbrook Trail
- 3501 Foxfield Trail
- 2932 Andorra Rd
- 3404 Hickory Bend Trail
- Hansen Plan at Village District at Painted Tree - Village District
- Boyd Plan at Village District at Painted Tree - Village District
- 2928 Frontier Ln
- 2905 High Pointe Blvd
- 2808 High Pointe Blvd
- 2805 High Pointe Blvd
- 2701 Sundance Dr
- 2800 Briargrove Ln
- 2310 Summit Dr
- 2900 Bluffs Ct
- 2705 Frontier Ln
- 200 Golden Harvest Dr
- 5011 Somersworth Dr
- 8424 Gray Squirrel Ln
- 2540 Brinlee Branch Ln
- 2536 Brinlee Branch Ln
- 2512 Brinlee Branch Ln
- 2300 Wilmeth Rd
- 2809 Terrace Dr
- 2613 Shady Grove Ln
- 2812 Bluejack Rd
- 2617 Terrace Dr
