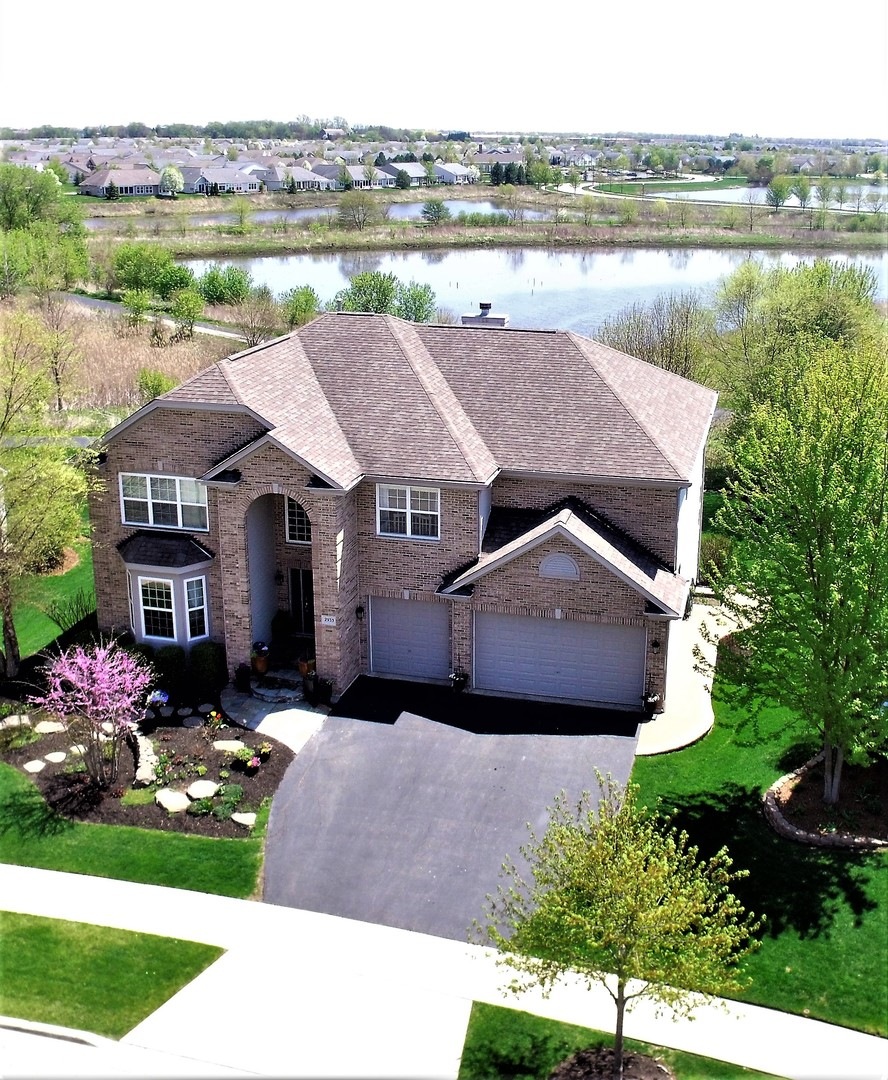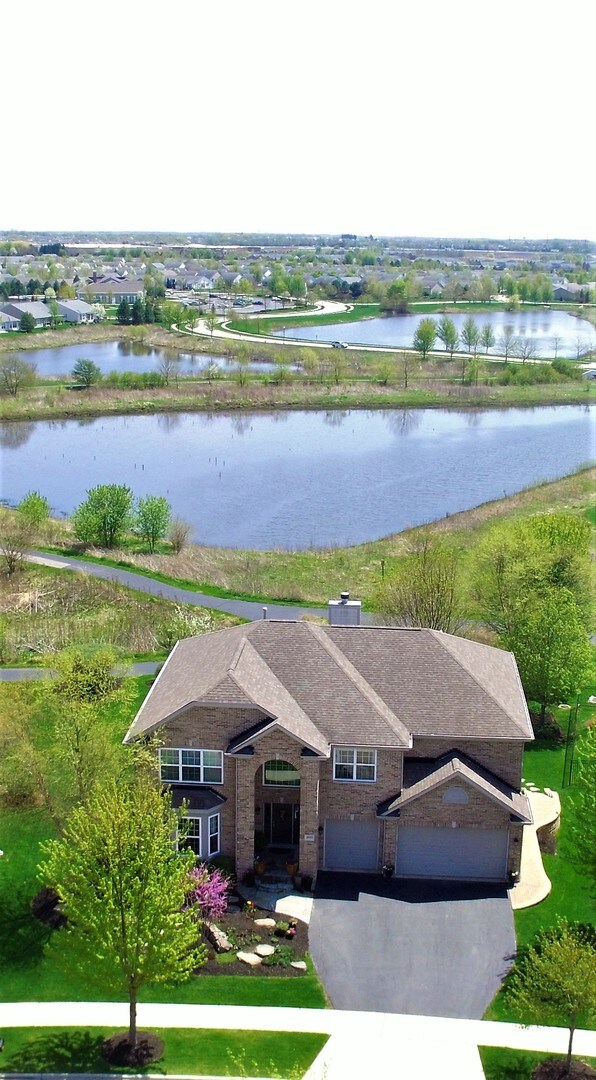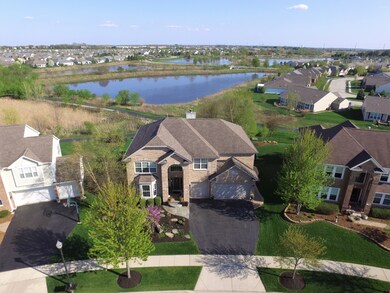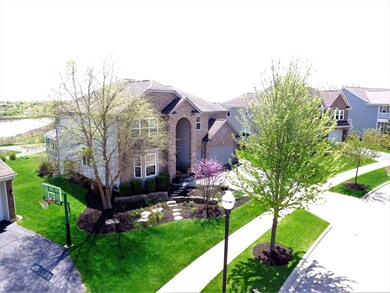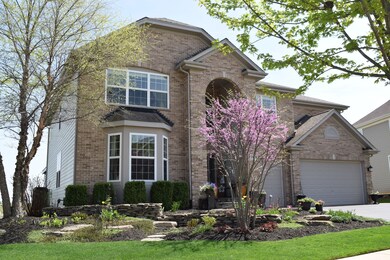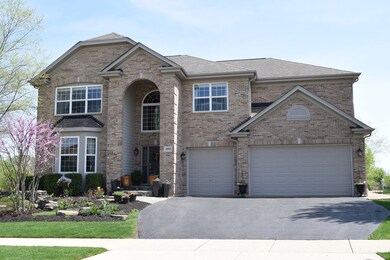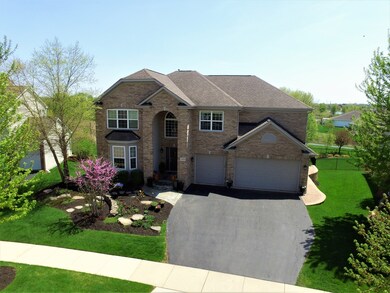
Highlights
- Water Views
- Landscaped Professionally
- Recreation Room
- Howard B. Thomas Grade School Rated 9+
- Pond
- Vaulted Ceiling
About This Home
As of March 2022Meticulously maintained 5 bed home w/over 4700 finished sq ft.Home features upgrades galore including gorgeous hand scraped hardwood on entire main level. Stunning kitchen incl. quartz counters, can lighting, under cabinet lighting, SS appliances, extended cabinets, striking back splash, open to the 2 story family room. Family Rm features new remodel of fireplace, gorgeous views out picture windows. Over-sized master suite features custom built-ins, window seat, bamboo flooring, tray ceiling & can lights.Master bath features his/her custom closets, separate tub & shower & custom vanity cabinetry. Fully finished 9' lookout bsmt includes wet bar, rec room w/fireplace,game room,bedroom,full bath,& play room/office w/French doors. Garage finished w/custom cabinetry,prem flooring.Exterior is phenomenal w/3 season room overlooking the ponds/nature preserve.Custom landscaping,serene pond,sprinkler system,mister irrigation,brick patio & gas line for grill also included. +D301 schools,must see.
Last Agent to Sell the Property
Kozar Real Estate Group License #475141784 Listed on: 05/10/2018
Home Details
Home Type
- Single Family
Est. Annual Taxes
- $14,085
Year Built | Renovated
- 2005 | 2016
Lot Details
- Dog Run
- Landscaped Professionally
HOA Fees
- $76 per month
Parking
- Attached Garage
- Garage Transmitter
- Garage Door Opener
- Driveway
- Garage Is Owned
Home Design
- Brick Exterior Construction
Interior Spaces
- Wet Bar
- Vaulted Ceiling
- Wood Burning Fireplace
- Fireplace With Gas Starter
- Breakfast Room
- Den
- Recreation Room
- Game Room
- Play Room
- Sun or Florida Room
- Screened Porch
- Water Views
- Finished Basement
- Finished Basement Bathroom
Kitchen
- Breakfast Bar
- Walk-In Pantry
- Oven or Range
- Microwave
- Dishwasher
- Stainless Steel Appliances
- Kitchen Island
- Disposal
Flooring
- Wood
- Laminate
Bedrooms and Bathrooms
- Primary Bathroom is a Full Bathroom
- Dual Sinks
- Soaking Tub
- Separate Shower
Laundry
- Laundry on main level
- Dryer
- Washer
Outdoor Features
- Pond
- Patio
Utilities
- Forced Air Heating and Cooling System
- Heating System Uses Gas
Listing and Financial Details
- Homeowner Tax Exemptions
Ownership History
Purchase Details
Home Financials for this Owner
Home Financials are based on the most recent Mortgage that was taken out on this home.Purchase Details
Home Financials for this Owner
Home Financials are based on the most recent Mortgage that was taken out on this home.Purchase Details
Home Financials for this Owner
Home Financials are based on the most recent Mortgage that was taken out on this home.Similar Homes in the area
Home Values in the Area
Average Home Value in this Area
Purchase History
| Date | Type | Sale Price | Title Company |
|---|---|---|---|
| Warranty Deed | $565,000 | Stewart Title | |
| Warranty Deed | $434,000 | First American Title | |
| Warranty Deed | $468,500 | Stewart Title Company |
Mortgage History
| Date | Status | Loan Amount | Loan Type |
|---|---|---|---|
| Open | $1,500,000 | New Conventional | |
| Closed | $388,000 | New Conventional | |
| Previous Owner | $324,940 | New Conventional | |
| Previous Owner | $341,400 | New Conventional | |
| Previous Owner | $347,200 | New Conventional | |
| Previous Owner | $346,750 | New Conventional | |
| Previous Owner | $378,000 | New Conventional | |
| Previous Owner | $376,256 | Purchase Money Mortgage |
Property History
| Date | Event | Price | Change | Sq Ft Price |
|---|---|---|---|---|
| 05/13/2025 05/13/25 | Rented | $4,700 | -2.1% | -- |
| 04/23/2025 04/23/25 | For Rent | $4,800 | 0.0% | -- |
| 03/24/2022 03/24/22 | Sold | $565,000 | -1.7% | $171 / Sq Ft |
| 01/24/2022 01/24/22 | Pending | -- | -- | -- |
| 01/22/2022 01/22/22 | For Sale | $575,000 | +32.5% | $174 / Sq Ft |
| 11/02/2018 11/02/18 | Sold | $434,000 | -3.5% | $132 / Sq Ft |
| 09/22/2018 09/22/18 | Pending | -- | -- | -- |
| 08/02/2018 08/02/18 | Price Changed | $449,900 | -3.2% | $136 / Sq Ft |
| 07/12/2018 07/12/18 | Price Changed | $464,900 | -1.1% | $141 / Sq Ft |
| 06/07/2018 06/07/18 | Price Changed | $469,900 | -1.1% | $142 / Sq Ft |
| 05/10/2018 05/10/18 | For Sale | $474,900 | -- | $144 / Sq Ft |
Tax History Compared to Growth
Tax History
| Year | Tax Paid | Tax Assessment Tax Assessment Total Assessment is a certain percentage of the fair market value that is determined by local assessors to be the total taxable value of land and additions on the property. | Land | Improvement |
|---|---|---|---|---|
| 2024 | $14,085 | $168,400 | $40,572 | $127,828 |
| 2023 | $13,520 | $152,137 | $36,654 | $115,483 |
| 2022 | $12,715 | $138,722 | $33,422 | $105,300 |
| 2021 | $12,304 | $129,695 | $31,247 | $98,448 |
| 2020 | $11,952 | $123,814 | $29,830 | $93,984 |
| 2019 | $11,597 | $117,941 | $28,415 | $89,526 |
| 2018 | $11,790 | $118,563 | $26,769 | $91,794 |
| 2017 | $11,357 | $112,084 | $25,306 | $86,778 |
| 2016 | $11,328 | $103,984 | $23,477 | $80,507 |
| 2015 | -- | $95,311 | $21,519 | $73,792 |
| 2014 | -- | $94,134 | $21,253 | $72,881 |
| 2013 | -- | $83,029 | $21,814 | $61,215 |
Agents Affiliated with this Home
-
Amaliia Baturina

Seller's Agent in 2025
Amaliia Baturina
Your House Realty
(720) 244-8418
50 Total Sales
-
Danny Rushton

Buyer's Agent in 2025
Danny Rushton
Kettley & Co. Inc. - Aurora
(630) 965-7030
25 Total Sales
-
Amna Abid

Seller's Agent in 2022
Amna Abid
Suburban Life Realty, Ltd.
(312) 388-6493
22 Total Sales
-
Yulia Klimantova

Buyer's Agent in 2022
Yulia Klimantova
Baird Warner
(224) 678-8401
50 Total Sales
-
Kristie Majewski

Seller's Agent in 2018
Kristie Majewski
Kozar Real Estate Group
(630) 965-4373
56 Total Sales
-
Richard Clark

Seller Co-Listing Agent in 2018
Richard Clark
Kozar Real Estate Group
(520) 585-4621
104 Total Sales
Map
Source: Midwest Real Estate Data (MRED)
MLS Number: MRD09945614
APN: 06-20-373-015
- 2911 Kelly Dr
- 2909 Kelly Dr
- 2907 Kelly Dr
- 2832 Stoney Creek Dr
- 2905 Kelly Dr
- 591 Waterford Rd Unit 269
- 568 Waterford Rd
- 572 Waterford Rd
- 2845 Edgewater Dr
- 2898 Killarny Dr
- 2893 Killarny Dr
- 2862 Stoney Creek Dr
- 589 Wexford Dr
- 3100 Holden St
- 600 Wexford Dr
- Wren Plan at Waterford - Horizon
- Rainier Plan at Waterford - Horizon
- Townsend Plan at Waterford - Horizon
- Starling Plan at Waterford - Horizon
- Mesa Verde Plan at Waterford - Horizon
