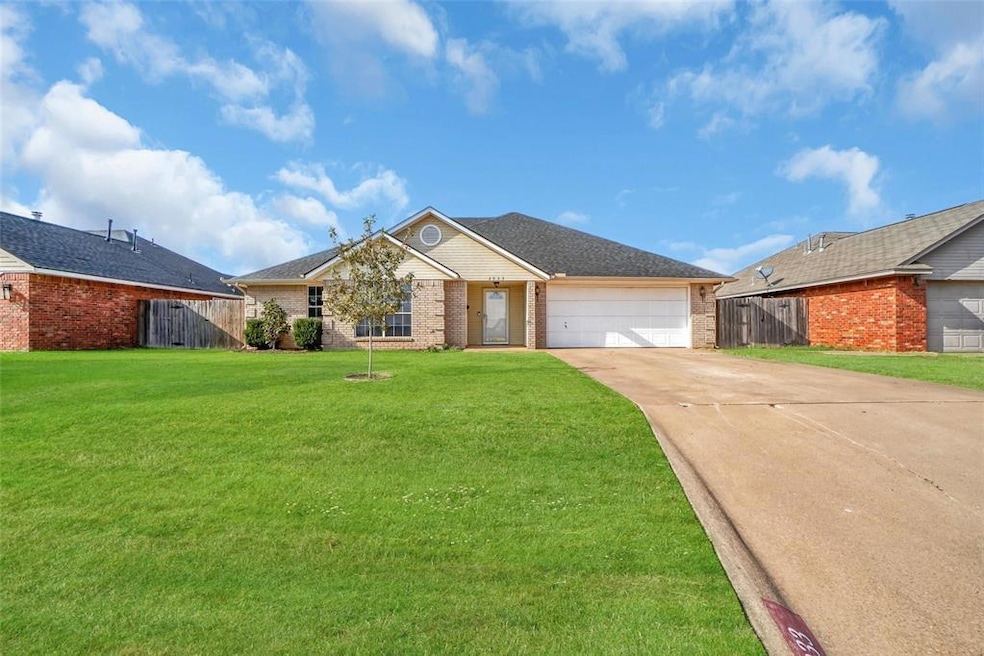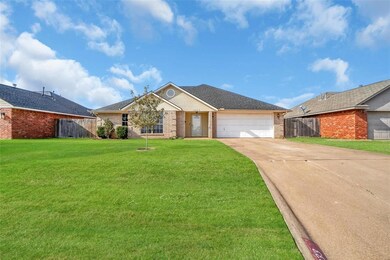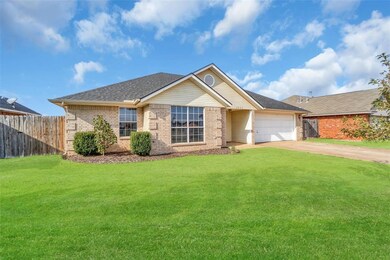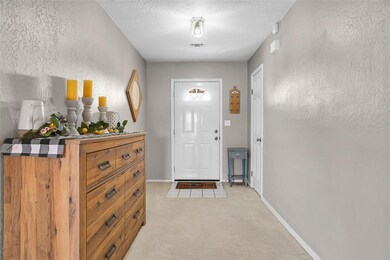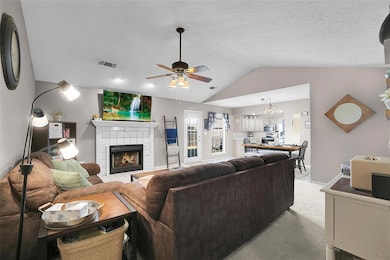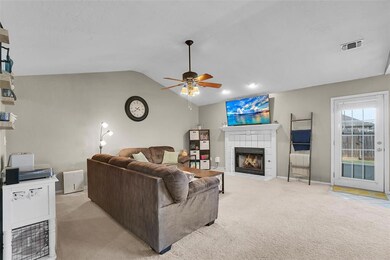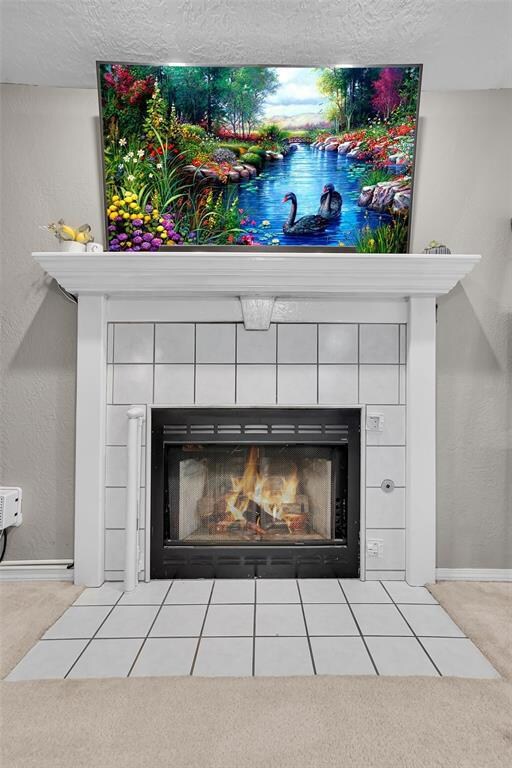
Highlights
- 2 Car Attached Garage
- Central Heating and Cooling System
- Gas Log Fireplace
- 1-Story Property
About This Home
As of March 2025Welcome to 2933 Laurel Circle, a charming home situated in a cul-de-sac north of Altus. The inviting entryway leads into a spacious living area featuring high ceilings and a cozy fireplace. The kitchen boasts tile flooring and light wood cabinets, offering ample storage and counter space. An attached laundry room provides convenient access to the two-car garage. The primary bedroom is generously sized and includes an en-suite bathroom, while two additional guest bedrooms share a guest bathroom with a shower/tub combination. The hallway is equipped with excellent storage cabinets. The backyard features a covered patio, perfect for entertaining, along with a privacy fence and plenty of room for outdoor activities. Make this home yours today!
Home Details
Home Type
- Single Family
Est. Annual Taxes
- $2,026
Year Built
- Built in 1994
Parking
- 2 Car Attached Garage
Home Design
- Brick Exterior Construction
- Slab Foundation
- Composition Roof
Interior Spaces
- 1,572 Sq Ft Home
- 1-Story Property
- Gas Log Fireplace
Bedrooms and Bathrooms
- 3 Bedrooms
- 2 Full Bathrooms
Schools
- Altus Elementary School
- Altus JHS Middle School
- Altus High School
Additional Features
- 6,403 Sq Ft Lot
- Central Heating and Cooling System
Listing and Financial Details
- Tax Lot 7
Ownership History
Purchase Details
Home Financials for this Owner
Home Financials are based on the most recent Mortgage that was taken out on this home.Purchase Details
Home Financials for this Owner
Home Financials are based on the most recent Mortgage that was taken out on this home.Purchase Details
Home Financials for this Owner
Home Financials are based on the most recent Mortgage that was taken out on this home.Purchase Details
Home Financials for this Owner
Home Financials are based on the most recent Mortgage that was taken out on this home.Purchase Details
Home Financials for this Owner
Home Financials are based on the most recent Mortgage that was taken out on this home.Purchase Details
Home Financials for this Owner
Home Financials are based on the most recent Mortgage that was taken out on this home.Purchase Details
Home Financials for this Owner
Home Financials are based on the most recent Mortgage that was taken out on this home.Purchase Details
Similar Homes in Altus, OK
Home Values in the Area
Average Home Value in this Area
Purchase History
| Date | Type | Sale Price | Title Company |
|---|---|---|---|
| Warranty Deed | $225,000 | First American Title | |
| Warranty Deed | $205,000 | -- | |
| Warranty Deed | $167,500 | First American Title | |
| Warranty Deed | $150,000 | None Available | |
| Warranty Deed | $138,000 | None Available | |
| Warranty Deed | $148,500 | None Available | |
| Warranty Deed | $140,000 | None Available | |
| Warranty Deed | $109,000 | -- |
Mortgage History
| Date | Status | Loan Amount | Loan Type |
|---|---|---|---|
| Open | $191,250 | New Conventional | |
| Previous Owner | $209,715 | VA | |
| Previous Owner | $171,352 | VA | |
| Previous Owner | $151,589 | VA | |
| Previous Owner | $141,312 | VA | |
| Previous Owner | $107,650 | VA | |
| Previous Owner | $101,500 | VA | |
| Previous Owner | $140,000 | New Conventional | |
| Previous Owner | $116,000 | New Conventional |
Property History
| Date | Event | Price | Change | Sq Ft Price |
|---|---|---|---|---|
| 03/12/2025 03/12/25 | Sold | $225,000 | -2.1% | $143 / Sq Ft |
| 01/23/2025 01/23/25 | Pending | -- | -- | -- |
| 11/04/2024 11/04/24 | For Sale | $229,900 | +12.1% | $146 / Sq Ft |
| 03/10/2023 03/10/23 | Sold | $205,000 | -2.4% | $130 / Sq Ft |
| 01/19/2023 01/19/23 | Pending | -- | -- | -- |
| 01/17/2023 01/17/23 | For Sale | $210,000 | +25.4% | $134 / Sq Ft |
| 10/23/2020 10/23/20 | Sold | $167,500 | -5.4% | $107 / Sq Ft |
| 09/18/2020 09/18/20 | Pending | -- | -- | -- |
| 09/01/2020 09/01/20 | For Sale | $177,000 | +18.1% | $113 / Sq Ft |
| 04/28/2017 04/28/17 | Sold | $149,900 | +0.6% | $95 / Sq Ft |
| 03/19/2017 03/19/17 | Pending | -- | -- | -- |
| 03/16/2017 03/16/17 | For Sale | $149,000 | -- | $95 / Sq Ft |
Tax History Compared to Growth
Tax History
| Year | Tax Paid | Tax Assessment Tax Assessment Total Assessment is a certain percentage of the fair market value that is determined by local assessors to be the total taxable value of land and additions on the property. | Land | Improvement |
|---|---|---|---|---|
| 2024 | $2,026 | $23,367 | $1,921 | $21,446 |
| 2023 | $2,026 | $20,579 | $1,921 | $18,658 |
| 2022 | $1,661 | $19,599 | $1,921 | $17,678 |
| 2021 | $1,726 | $20,206 | $3,842 | $16,364 |
| 2020 | $1,515 | $17,505 | $1,499 | $16,006 |
| 2019 | $1,517 | $17,385 | $1,499 | $15,886 |
| 2018 | $1,298 | $17,385 | $1,499 | $15,886 |
| 2017 | $1,208 | $16,180 | $1,429 | $14,751 |
| 2016 | $1,244 | $16,658 | $1,429 | $15,229 |
| 2015 | $1,245 | $16,672 | $1,249 | $15,423 |
| 2014 | $1,232 | $16,498 | $1,249 | $15,249 |
Agents Affiliated with this Home
-
A
Seller's Agent in 2025
Ashlee Jack
RE/MAX
-
K
Buyer's Agent in 2025
Kyle Williams
C-21 Altus Prestige, Inc.
-
I
Seller's Agent in 2017
Ivy Meyers
C-21 Altus Prestige, Inc.
-
B
Seller Co-Listing Agent in 2017
Brandon Meyers
C-21 Altus Prestige, Inc.
-
L
Buyer's Agent in 2017
Linda Anderson
Exploration Realty LLC
Map
Source: MLSOK
MLS Number: 1142314
APN: 0451-00-000-007-0-000-00
- 1105 Ruth Rd
- 1204 Sheryl Ln
- 1101 Northridge Blvd
- 1001 Stephanie Ln
- 3405 Wendy Ln
- 901 Stephanie Ln
- 904 Sheryl Ln
- 2921 Stephanie Ln
- 3417 Wendy Cir
- 1101 Wendy Ln
- 3516 Prairie Dr W
- 1713 White Tail Dr
- 2800 Gettysburg Dr
- 1540 Cross Rd
- 1801 Caribou Cir
- 1804 White Tail Cir
- 1630 Cross Rd
- 520 Quail Run S
- 1809 Foxtail Cir
- 516 Quail Run S
