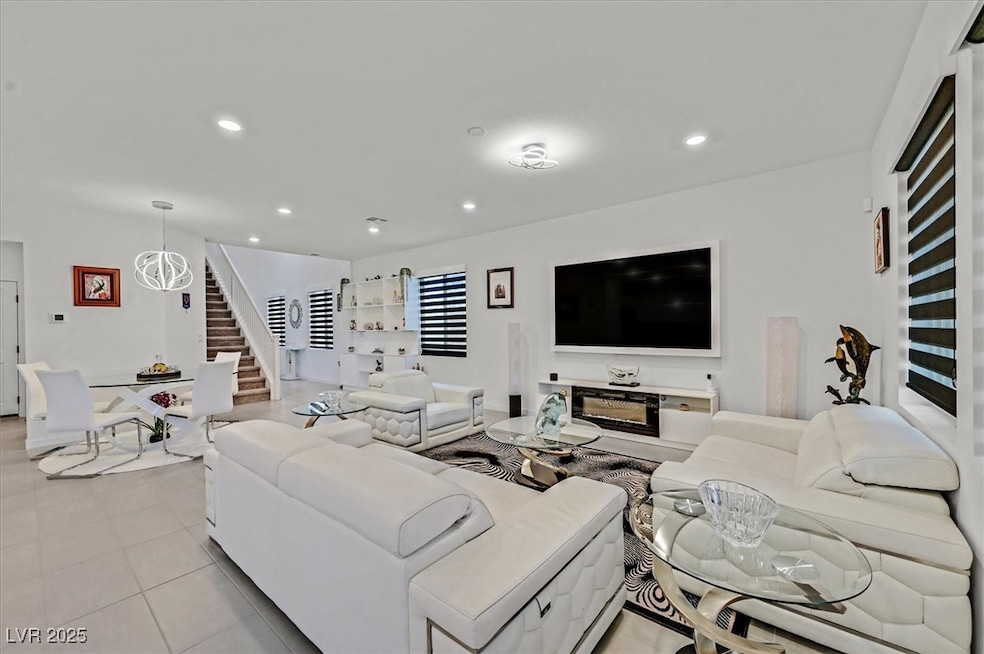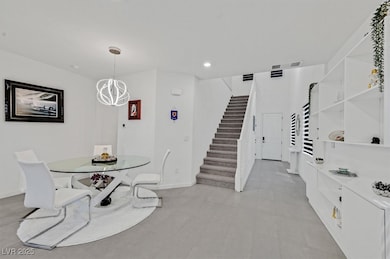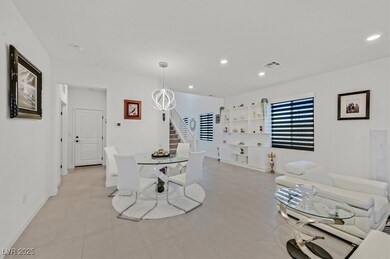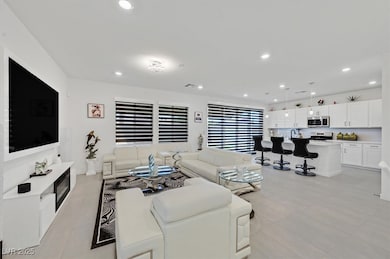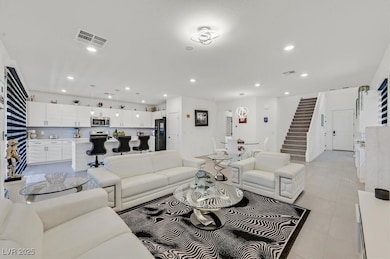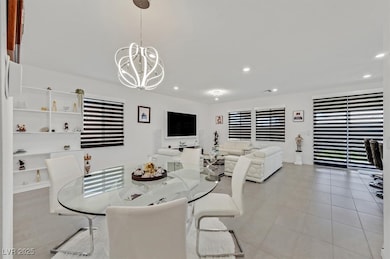2933 Little Current Rd North Las Vegas, NV 89086
Deer Springs NeighborhoodHighlights
- Main Floor Bedroom
- Jogging Path
- Laundry Room
- Furnished
- Park
- Tile Flooring
About This Home
Elegantly upgraded 4-bedroom home in prime North Las Vegas location, offering easy access to top schools, shopping, freeways, and just minutes from the Las Vegas Strip. This beautifully designed residence features an open-concept layout with custom flooring and designer paint throughout. Enjoy a full bedroom and bath on the main level—perfect for guests or extended family. The spacious family room flows into a chef-inspired kitchen with level 3 quartz countertops, custom cabinetry, stainless steel appliances, and a large center island. Upstairs includes a versatile loft ideal for an office, gym, or media room, plus a generous primary suite with walk-in closets and a spa-style bath. Two additional bedrooms complete the upper level. Outside, the oversized lot features a private, low-maintenance yard with synthetic turf and a covered patio—perfect for relaxing or entertaining! No expense was spared to make this home purely luxurious!
Listing Agent
LIFE Realty District Brokerage Phone: (702) 661-5782 License #S.0191121 Listed on: 05/13/2025

Home Details
Home Type
- Single Family
Est. Annual Taxes
- $5,235
Year Built
- Built in 2023
Lot Details
- 5,227 Sq Ft Lot
- West Facing Home
- Back Yard Fenced
- Block Wall Fence
Parking
- 2 Car Garage
- Guest Parking
Home Design
- Tile Roof
- Stucco
Interior Spaces
- 2,443 Sq Ft Home
- 2-Story Property
- Furnished
- Blinds
Kitchen
- Built-In Gas Oven
- Microwave
- Dishwasher
- Disposal
Flooring
- Carpet
- Tile
Bedrooms and Bathrooms
- 3 Bedrooms
- Main Floor Bedroom
- 3 Full Bathrooms
Laundry
- Laundry Room
- Laundry on upper level
- Washer and Dryer
Schools
- Hayden Elementary School
- Cram Brian & Teri Middle School
- Legacy High School
Utilities
- Central Heating and Cooling System
- Heating System Uses Gas
- Cable TV Available
Listing and Financial Details
- Security Deposit $4,000
- Property Available on 5/13/25
- Tenant pays for electricity, gas, grounds care, sewer, water
- 12 Month Lease Term
Community Details
Overview
- Property has a Home Owners Association
- Terra West Association, Phone Number (702) 362-6262
- Palmer Ranch Subdivision
Recreation
- Park
- Dog Park
- Jogging Path
Pet Policy
- No Pets Allowed
Map
Source: Las Vegas REALTORS®
MLS Number: 2683184
APN: 124-24-312-057
- 6622 Palm Branch St
- 2909 Little Current Rd
- 2873 Sweeping Palm Rd
- 2869 Sweeping Palm Rd
- 6635 Windy Palm St
- 6623 Wandering Palmer St
- 3026 English Palmer Rd
- 2829 Xavier Ridge Ave
- 2728 High Echelon Rd
- 2825 Shayla Bay Ave
- 6618 Palmer Estates St
- 3048 Eaglesfield Ave
- 6832 Sunflower Fields St
- 2813 Riverside Gold Ct
- Plan 544 at Watercolor - Indigo
- Plan 523 at Watercolor - Crimson
- Plan 524 at Watercolor - Crimson
- Plan 541 at Watercolor - Indigo
- Plan 514 at Watercolor - Sienna
- Plan 543 at Watercolor - Indigo
- 2924 Covatta Ct
- 2869 Sweeping Palm Rd
- 2878 Sweeping Palm Rd
- 6602 Windy Palm St
- 2832 King Michael Ave
- 2873 Timber Country Rd
- 2721 Villa Cordoba Ct
- 6726 Palmer Crst St
- 6437 Casamar St
- 6743 Palmer Crst St
- 6551 Mccarran St
- 2929 E Centennial Pkwy
- 3305 E Rome Blvd
- 3123 Alder Grove Ct
- 6646 Evander St
- 3128 Manti Peak Ave
- 2698 Weathered Copper Ave
- 6300 Mccarran St
- 2655 E Deer Springs Way
- 2628 Blazing Blue Ave
