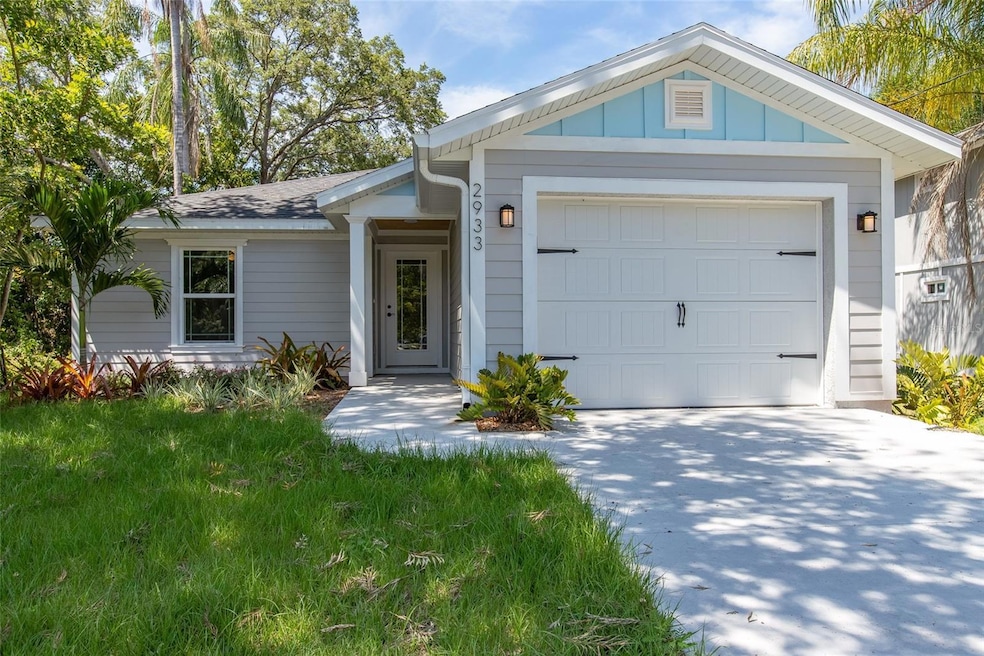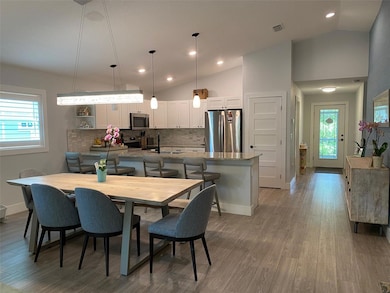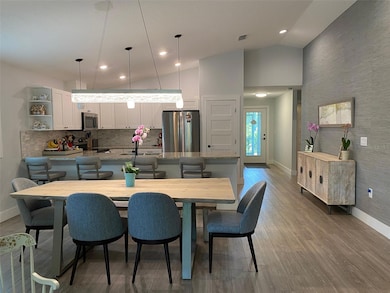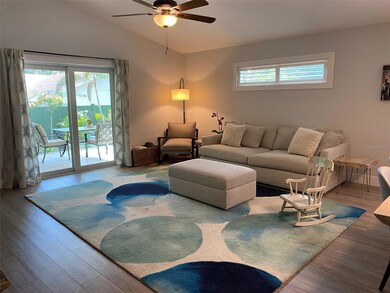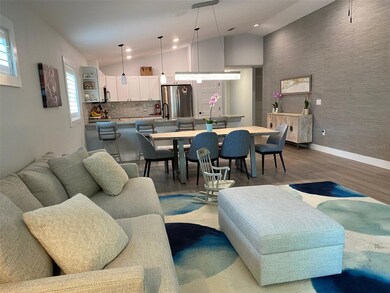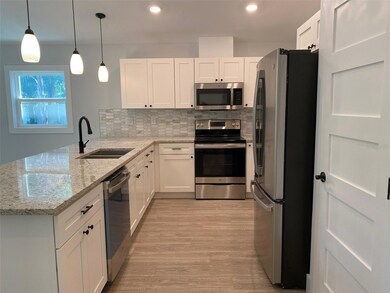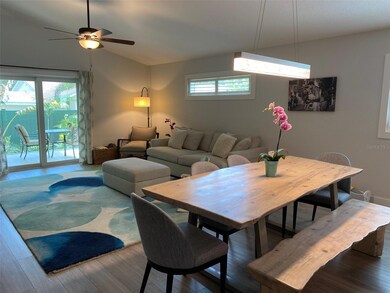2933 Maiden Ln Sarasota, FL 34231
Ridge Wood Heights NeighborhoodHighlights
- Open Floorplan
- Deck
- Vaulted Ceiling
- Riverview High School Rated A
- Property is near public transit
- Garden View
About This Home
Adorable home built in 2021 in the heart of Sarasota. Designer furnishings from Crate & Barrel, West Elm, are blended with custom wood furniture. Situated in central Sarasota, Close to Siesta Key this spacious home is like new and designed to embrace indoor/outdoor living and entertaining. The short drive to Siesta Key, downtown, and the areas best dining makes this home the perfect location. A spacious lanai allows for great entertaining alongside a spacious deck for grilling. Upon entering the home, you will immediately notice the open floor-plan and vaulted ceilings filled with natural light. The kitchen has plenty of counter space and comes well equipped to cook a family meal after a day of fun in the sun. The primary bedroom includes a King sized bed as well as a private bathroom with walk-in shower, built-in dresser, and large custom closet. The secondary bedrooms share a bathroom, which includes a tub-shower. This home is thoughtfully filled with everything your family needs for a coastal beach getaway including games and beach equipment! The property is fully fenced with lush tropical landscaping. Guest will have private access to the entire property. Rental terms are flexible, open to longer leases. Furnishings can be adjusted to occupants needs.
Listing Agent
EXP REALTY LLC Brokerage Phone: 888-883-8509 License #3357541 Listed on: 12/13/2024

Home Details
Home Type
- Single Family
Year Built
- Built in 2021
Lot Details
- 5,400 Sq Ft Lot
- Fenced
Parking
- 1 Car Attached Garage
- Driveway
Home Design
- Turnkey
Interior Spaces
- 1,529 Sq Ft Home
- Open Floorplan
- Shelving
- Vaulted Ceiling
- Ceiling Fan
- Insulated Windows
- Drapes & Rods
- Sliding Doors
- Great Room
- Family Room Off Kitchen
- Garden Views
- Pest Guard System
Kitchen
- Walk-In Pantry
- Range with Range Hood
- Microwave
- Dishwasher
- Granite Countertops
- Disposal
Flooring
- Luxury Vinyl Tile
- Vinyl
Bedrooms and Bathrooms
- 3 Bedrooms
- Split Bedroom Floorplan
- En-Suite Bathroom
- Walk-In Closet
- 2 Full Bathrooms
- Makeup or Vanity Space
- Single Vanity
- Bathtub with Shower
- Shower Only
Laundry
- Laundry Room
- Dryer
- Washer
Outdoor Features
- Deck
- Enclosed Patio or Porch
- Outdoor Grill
- Private Mailbox
Location
- Property is near public transit
Schools
- Wilkinson Elementary School
- Brookside Middle School
- Riverview High School
Utilities
- Central Air
- Heating Available
- Vented Exhaust Fan
Listing and Financial Details
- Residential Lease
- Property Available on 12/16/24
- The owner pays for cable TV, electricity, grounds care, insurance, internet
- $1 Application Fee
- 1-Month Minimum Lease Term
- Assessor Parcel Number 0072050060
Community Details
Overview
- No Home Owners Association
- Hyde Park Terrace Community
- Hyde Park Terrace Subdivision
Pet Policy
- Pet Size Limit
- Dogs Allowed
- Medium pets allowed
Map
Property History
| Date | Event | Price | List to Sale | Price per Sq Ft |
|---|---|---|---|---|
| 03/28/2025 03/28/25 | Price Changed | $3,500 | -12.5% | $2 / Sq Ft |
| 03/07/2025 03/07/25 | Price Changed | $4,000 | -20.0% | $3 / Sq Ft |
| 01/31/2025 01/31/25 | Price Changed | $5,000 | -16.7% | $3 / Sq Ft |
| 12/13/2024 12/13/24 | For Rent | $6,000 | -- | -- |
Source: Stellar MLS
MLS Number: A4632386
APN: 0072-05-0060
- 2841 Edgewood Ln
- 2950 Forest Ln
- 4147 Augustine Ave
- 4030 Worcester Rd
- 4078 Groveland Ave
- 4112 Swift Rd
- 2826 Marlette St
- 4250 Swift Rd
- 2644 Moss Oak Dr Unit 47
- 2635 Moss Oak Dr Unit 55
- 4151 Olive Ave
- 4021 Olive Ave
- 3934 Briggs Ave
- 3013 Jennings Dr
- 3101 Bee Ridge Rd Unit 208
- 4301 S Lockwood Ridge Rd
- 0 S Lockwood Ridge Rd Unit MFRN6139913
- 4321 S Lockwood Ridge Rd
- 4444 Swift Rd Unit 4
- 3211 Wilkinson Rd
- 2840 W Rainbow Cir Unit C3
- 2849 Marlette St
- 4038 Olive Ave
- 3001 Bee Ridge Rd Unit 217
- 3001 Bee Ridge Rd Unit 213
- 3001 Bee Ridge Rd Unit 219
- 3101 Bee Ridge Rd
- 3101 Bee Ridge Rd Unit 214
- 3101 Bee Ridge Rd Unit 215
- 3101 Bee Ridge Rd Unit 204
- 2904 Homasassa Rd
- 3940 Brookside Dr
- 2852 Nassau St
- 4336 Cactus Ave
- 3211 Bee Ridge Rd
- 4109 Nelson Ave
- 4425 Lords Dr
- 2746 Orchid Oaks Dr Unit 301
- 4360 Iola Dr
- 4526 S Lockwood Ridge Rd
