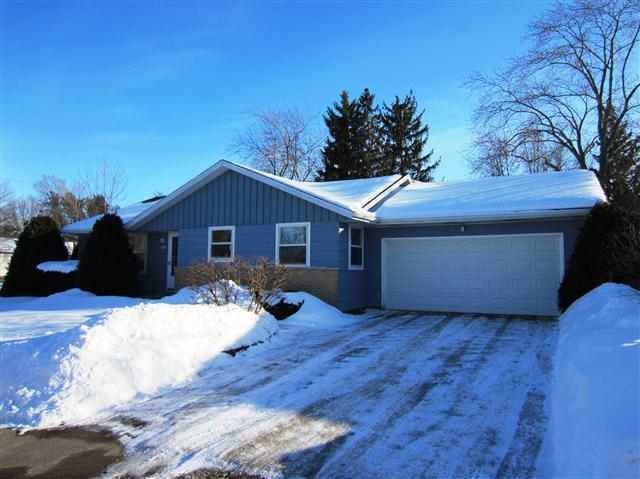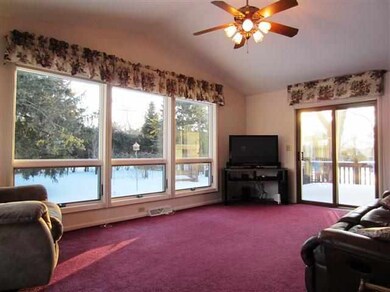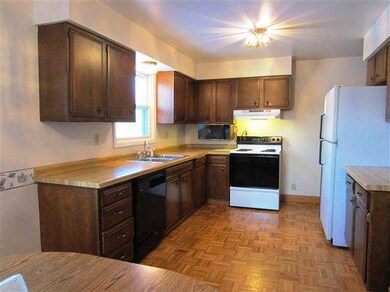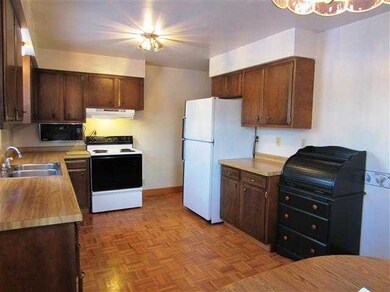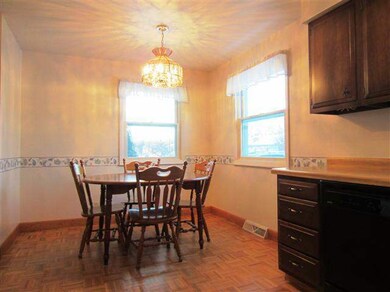
2933 Rice St Stevens Point, WI 54481
Highlights
- Deck
- Wood Flooring
- Skylights
- Vaulted Ceiling
- Lower Floor Utility Room
- 2 Car Attached Garage
About This Home
As of July 2017Extremely well maintained 4 Bedroom, 2.5 Bath ranch. Spectacular sunlight in the window filled living room which features a vaulted ceiling and great views of the back yard. The main floor also includes an office/den area. Step into the lower level which features a family room with new carpeting, 4th bedroom, and full bath. There is even space for additional finishing possibilities. Roof updated in 2012. Interest rates are Great...Don't miss this opportunity!
Last Agent to Sell the Property
RE/MAX EXCEL License #65169-94 Listed on: 02/20/2013

Home Details
Home Type
- Single Family
Est. Annual Taxes
- $2,347
Lot Details
- 0.26 Acre Lot
- Lot Dimensions are 92x125
Home Design
- Shingle Roof
- Wood Siding
- Composition Shingle
Interior Spaces
- 1-Story Property
- Vaulted Ceiling
- Ceiling Fan
- Skylights
- Window Treatments
- Lower Floor Utility Room
- Laundry on lower level
- Partially Finished Basement
- Basement Fills Entire Space Under The House
- Fire and Smoke Detector
Kitchen
- Range
- Microwave
- Dishwasher
Flooring
- Wood
- Carpet
- Laminate
- Vinyl
Bedrooms and Bathrooms
- 4 Bedrooms
- Bathroom on Main Level
Parking
- 2 Car Attached Garage
- Garage Door Opener
Outdoor Features
- Deck
Utilities
- Forced Air Heating and Cooling System
- Natural Gas Water Heater
- Cable TV Available
Listing and Financial Details
- Assessor Parcel Number 230804100601
Ownership History
Purchase Details
Purchase Details
Home Financials for this Owner
Home Financials are based on the most recent Mortgage that was taken out on this home.Purchase Details
Home Financials for this Owner
Home Financials are based on the most recent Mortgage that was taken out on this home.Similar Homes in Stevens Point, WI
Home Values in the Area
Average Home Value in this Area
Purchase History
| Date | Type | Sale Price | Title Company |
|---|---|---|---|
| Warranty Deed | $146,000 | -- | |
| Warranty Deed | $143,900 | -- | |
| Warranty Deed | $123,000 | -- |
Property History
| Date | Event | Price | Change | Sq Ft Price |
|---|---|---|---|---|
| 07/28/2017 07/28/17 | Sold | $163,000 | -1.2% | $85 / Sq Ft |
| 06/02/2017 06/02/17 | Pending | -- | -- | -- |
| 05/30/2017 05/30/17 | For Sale | $164,900 | +14.6% | $86 / Sq Ft |
| 10/16/2015 10/16/15 | Sold | $143,900 | -4.0% | $75 / Sq Ft |
| 09/01/2015 09/01/15 | Pending | -- | -- | -- |
| 07/15/2015 07/15/15 | For Sale | $149,900 | +21.9% | $78 / Sq Ft |
| 04/02/2013 04/02/13 | Sold | $123,000 | -1.6% | $64 / Sq Ft |
| 02/27/2013 02/27/13 | Pending | -- | -- | -- |
| 02/20/2013 02/20/13 | For Sale | $125,000 | -- | $65 / Sq Ft |
Tax History Compared to Growth
Tax History
| Year | Tax Paid | Tax Assessment Tax Assessment Total Assessment is a certain percentage of the fair market value that is determined by local assessors to be the total taxable value of land and additions on the property. | Land | Improvement |
|---|---|---|---|---|
| 2024 | $49 | $264,300 | $28,100 | $236,200 |
| 2023 | $0 | $264,300 | $28,100 | $236,200 |
| 2022 | $3,773 | $155,200 | $22,200 | $133,000 |
| 2021 | $3,648 | $155,200 | $22,200 | $133,000 |
| 2020 | $3,683 | $155,200 | $22,200 | $133,000 |
| 2019 | $3,630 | $155,200 | $22,200 | $133,000 |
| 2018 | $3,402 | $155,200 | $22,200 | $133,000 |
| 2017 | $3,309 | $155,200 | $22,200 | $133,000 |
| 2016 | $2,596 | $110,500 | $20,900 | $89,600 |
| 2015 | $2,625 | $110,500 | $20,900 | $89,600 |
| 2014 | $2,554 | $110,500 | $20,900 | $89,600 |
Agents Affiliated with this Home
-
Heidi Mancheski

Seller's Agent in 2017
Heidi Mancheski
FIRST WEBER
(715) 498-9197
237 in this area
612 Total Sales
-
Michael Kurylak

Buyer's Agent in 2017
Michael Kurylak
RE/MAX
(715) 572-2551
44 in this area
132 Total Sales
-
J
Seller's Agent in 2015
JESSIE JOHNSON
REALTY MATRIX,LLC
-
B
Buyer's Agent in 2015
BETTY GARSKI
COLDWELL BANKER REAL ESTATE GROUP
-
NEAL NEALIS

Buyer's Agent in 2013
NEAL NEALIS
FIRST WEBER
(715) 572-1089
2 in this area
5 Total Sales
Map
Source: Central Wisconsin Multiple Listing Service
MLS Number: 1301090
APN: 281-23-0804100601
- 3509 Bush St
- 3048 Michigan Ave Unit 3052 Michigan Avenue
- 2908 Blaine St
- 3325 Della St
- 3424 Minnesota Ave
- 1824 Gilkay St
- 2704 & 2724 Post Rd
- 3101 Island View Ct
- 3016 Jefferson St
- 3350 Bonnie Bay Rd
- 2400 Church St
- 1804 Conant St
- 503 Sunset Ave
- 2801 Parkway Dr
- 4317 Pleasant View Dr
- 402 Sunrise Ave
- 2200 Post Rd
- 2249 Main St
- 1513 Division St
- 1025 Wisconsin St
