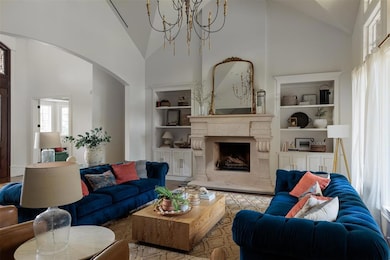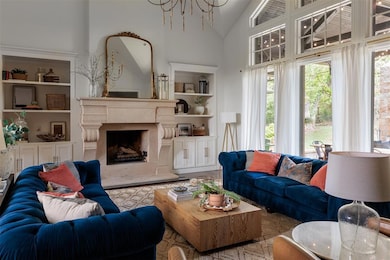2933 Spring Crest Cir Jones, OK 73049
East Edmond NeighborhoodEstimated payment $11,049/month
Highlights
- 2.14 Acre Lot
- Lake, Pond or Stream
- Traditional Architecture
- Chisholm Elementary School Rated A
- Wooded Lot
- Wood Flooring
About This Home
A truly magical offering in Sweetwater—one of the most enchanting homes, set on over 2 lush acres. Designed with timeless storybook charm, this Tudor Revival-inspired beauty feels like it belongs in a fairytale, with steep gables and softly rounded edges that quietly nod to the magic of Disney’s Pinocchio Village Haus. The exterior blends stone, brick, half-timbered accents, and hand-applied stucco to showcase enduring craftsmanship. The lantern-lit, arched entry makes a stunning first impression, welcoming you into interiors that balance warmth, character, and livability. Rich wood floors, soft alabaster walls, and soaring ceilings create an airy yet grounded feel, with the living room anchored by a striking cast stone fireplace with wood-burning hearth. Pella windows throughout fill the home with natural light and frame peaceful views of the surrounding landscape. The kitchen is nothing short of exquisite—custom smoke blue cabinetry, large butcher block island with seating for five, and high-end appliances including a six-burner range with griddle, double ovens, convection oven, large pantry and more. A sunny dining area is perfect for both quiet mornings and lively gatherings. The private primary suite offers a cozy fireplace, serene en suite bath, and dreamy closet. Library with fireplace, bonus room for fitness or play, bed with ensuite and home theatre complete the main level—made even better by radiant heated floors throughout. Upstairs, three bedrooms, one with a charming Juliet balcony, each have private en suite baths. Two laundry rooms—up and down—plus extra bonus room add everyday ease. Private 717 sq ft apartment (included in overall count), provides complete living quarters for live-in or extended stays. Outdoor living shines: covered back patio, wood-burning fireplace and pickleball court. Sweetwater’s gated setting, winding streets, mature trees, and two scenic ponds offer a lifestyle that feels both private and connected—a rare, timeless retreat.
Home Details
Home Type
- Single Family
Year Built
- Built in 2016
Lot Details
- 2.14 Acre Lot
- Sprinkler System
- Wooded Lot
HOA Fees
- $200 Monthly HOA Fees
Parking
- 4 Car Attached Garage
- Circular Driveway
Home Design
- Traditional Architecture
- Tudor Architecture
- Brick Exterior Construction
- Slab Foundation
- Brick Frame
- Architectural Shingle Roof
- Stucco
- Stone
Interior Spaces
- 5,781 Sq Ft Home
- 1-Story Property
- Central Vacuum
- Woodwork
- 4 Fireplaces
- Self Contained Fireplace Unit Or Insert
- Fireplace Features Masonry
- Double Pane Windows
- Window Treatments
- Game Room
- Utility Room with Study Area
- Home Gym
Kitchen
- Built-In Double Convection Oven
- Electric Oven
- Built-In Range
- Microwave
- Dishwasher
- Wood Stained Kitchen Cabinets
- Disposal
Flooring
- Wood
- Carpet
- Tile
Bedrooms and Bathrooms
- 5 Bedrooms
- In-Law or Guest Suite
Laundry
- Laundry Room
- Dryer
Home Security
- Home Security System
- Fire and Smoke Detector
Eco-Friendly Details
- Mechanical Fresh Air
Outdoor Features
- Lake, Pond or Stream
- Balcony
- Covered Patio or Porch
- Rain Gutters
Schools
- Chisholm Elementary School
- Cimarron Middle School
- Memorial High School
Utilities
- Geothermal Heating and Cooling
- Programmable Thermostat
- Well
- Aerobic Septic System
- High Speed Internet
Community Details
- Association fees include gated entry, maintenance common areas
- Mandatory home owners association
Listing and Financial Details
- Legal Lot and Block 029 / 001
Map
Home Values in the Area
Average Home Value in this Area
Tax History
| Year | Tax Paid | Tax Assessment Tax Assessment Total Assessment is a certain percentage of the fair market value that is determined by local assessors to be the total taxable value of land and additions on the property. | Land | Improvement |
|---|---|---|---|---|
| 2025 | $13,046 | $130,420 | $19,669 | $110,751 |
| 2024 | $12,331 | $124,209 | $21,097 | $103,112 |
| 2023 | $12,331 | $118,294 | $20,299 | $97,995 |
| 2022 | $11,663 | $111,457 | $25,648 | $85,809 |
| 2021 | $11,056 | $106,150 | $24,116 | $82,034 |
| 2020 | $12,065 | $114,455 | $24,116 | $90,339 |
| 2019 | $13,176 | $124,410 | $24,116 | $100,294 |
| 2018 | $14,474 | $135,846 | $0 | $0 |
| 2017 | $2,211 | $20,845 | $20,845 | $0 |
| 2016 | $2,206 | $20,845 | $20,845 | $0 |
| 2015 | $968 | $9,160 | $9,160 | $0 |
| 2014 | $967 | $9,160 | $9,160 | $0 |
Property History
| Date | Event | Price | List to Sale | Price per Sq Ft |
|---|---|---|---|---|
| 05/09/2025 05/09/25 | For Sale | $1,895,000 | -- | $328 / Sq Ft |
Purchase History
| Date | Type | Sale Price | Title Company |
|---|---|---|---|
| Warranty Deed | -- | None Available |
Source: MLSOK
MLS Number: OKC1167231
APN: 209681280
- 9448 Lake Way Run
- 14800 Autumn Ridge Ln
- 2717 Cherry Glen Dr
- 10024 NE 145th St
- 14509 Everton Dr
- 14116 Birch Ln
- 14124 Willow Ln
- 14132 Magnolia Ln
- 10613 E 33rd St
- 3420 Eagles Landing
- 14109 Willow Ln
- 14133 Magnolia Ln
- 14016 Willow Ln
- 14017 Willow Ln
- 9032 NE 141st St
- 3550 Eagles Landing
- 3005 Bee Hive Way
- 14025 Magnolia Dr
- 14001 Magnolia Ln
- 3600 Brook Valley Dr
- 320 W 3rd St
- 2429 Rumble Ct
- 1825 Spanish Cedar Ln
- 1824 Rock Elm Dr
- 1840 Black Poplar Way
- 2401 Los Angeles Ave
- 517 Siena Dr
- 421 Dauphin Ave
- 3224 Wakefield Rd
- 12408 Bluford Ln
- 4508 NE 123rd St
- 4401 NE 124th St
- 12433 Ride Ave
- 4416 NE 123rd St
- 12421 Ride Ave
- 4324 NE 119th St
- 756 Tuscany Way
- 1920 E 2nd St
- 2600 Sweetbriar
- 2124 Trailwood Rd
Ask me questions while you tour the home.







