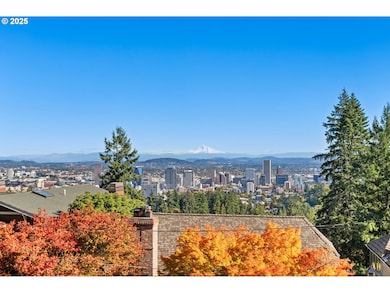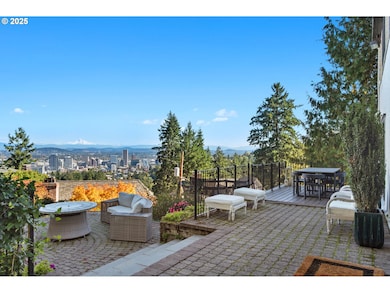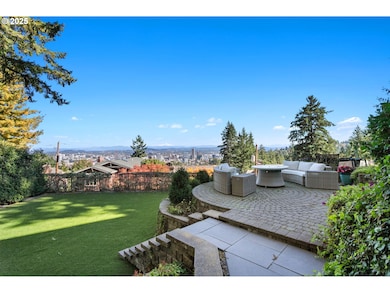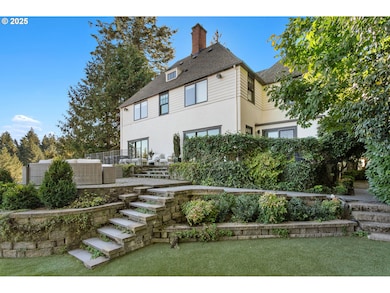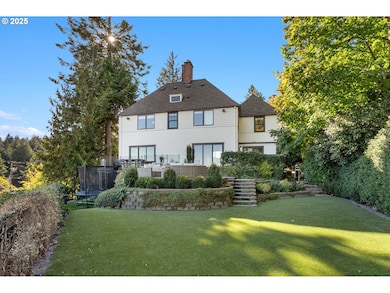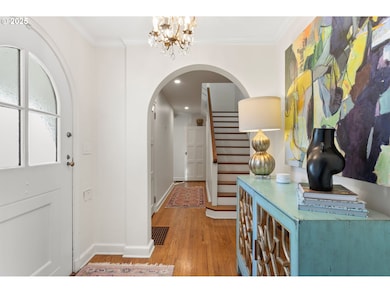2933 SW Fairview Blvd Portland, OR 97205
Arlington Heights NeighborhoodEstimated payment $12,784/month
Highlights
- City View
- Built-In Refrigerator
- Private Lot
- Ainsworth Elementary School Rated A-
- Deck
- Traditional Architecture
About This Home
Completely reimagined and beautifully remodeled, this stunning 4-bedroom, 3.1-bath Arlington Heights home offers unmatched panoramic city and mountain views from nearly every room and the private backyard. With 4,029 sq ft of elegant living space set on a rare, private 0.3-acre lot, this property combines high-end modern finishes with timeless design—just moments from NW 23rd, NW 21st, Washington Park, and the Multnomah Athletic Club. Designed for both everyday living and unforgettable entertaining, the home features a spacious backyard with two turf lawns and a large patio, all set for year-round enjoyment in total privacy. Inside, the heart of the home is the chef-inspired kitchen, complete with quartz countertops, custom cabinetry, Fisher & Paykel refrigerator, DCS gas range with griddle and hood, Bosch dishwasher, and a large island. The luxurious primary suite includes a walk-in closet, glass-enclosed shower, double sinks, and custom built-ins. Downstairs, you’ll find a stylish quartz wet bar with sink and dishwasher, perfect for entertaining or hosting guests. Additional features include Marvin windows and sliding glass doors throughout, plus a brand-new Lutron lighting system to set the perfect ambiance at any hour. This is a rare opportunity to own a truly move-in-ready home with iconic views, modern upgrades, and unbeatable privacy in one of Portland’s most prestigious neighborhoods. [Home Energy Score = 1. HES Report at
Home Details
Home Type
- Single Family
Est. Annual Taxes
- $27,288
Year Built
- Built in 1934 | Remodeled
Lot Details
- 0.3 Acre Lot
- Fenced
- Private Lot
Parking
- 2 Car Attached Garage
Property Views
- City
- Mountain
Home Design
- Traditional Architecture
- Composition Roof
- Stucco Exterior
- Concrete Perimeter Foundation
Interior Spaces
- 4,029 Sq Ft Home
- 3-Story Property
- 2 Fireplaces
- Gas Fireplace
- Family Room
- Living Room
- Dining Room
- Home Office
- Engineered Wood Flooring
Kitchen
- Free-Standing Range
- Range Hood
- Built-In Refrigerator
- Plumbed For Ice Maker
- Bosch Dishwasher
- Dishwasher
- Stainless Steel Appliances
- Kitchen Island
- Quartz Countertops
- Disposal
Bedrooms and Bathrooms
- 4 Bedrooms
Basement
- Basement Fills Entire Space Under The House
- Exterior Basement Entry
Eco-Friendly Details
- Green Certified Home
Outdoor Features
- Deck
- Patio
Schools
- Ainsworth Elementary School
- West Sylvan Middle School
- Lincoln High School
Utilities
- Forced Air Heating and Cooling System
- Heating System Uses Gas
- Gas Water Heater
Community Details
- No Home Owners Association
- Arlington Heights Subdivision
Listing and Financial Details
- Assessor Parcel Number R108765
Map
Home Values in the Area
Average Home Value in this Area
Tax History
| Year | Tax Paid | Tax Assessment Tax Assessment Total Assessment is a certain percentage of the fair market value that is determined by local assessors to be the total taxable value of land and additions on the property. | Land | Improvement |
|---|---|---|---|---|
| 2025 | $28,306 | $1,051,490 | -- | -- |
| 2024 | $27,288 | $1,020,870 | -- | -- |
| 2023 | $26,239 | $991,140 | $0 | $0 |
| 2022 | $24,843 | $962,280 | $0 | $0 |
| 2021 | $24,096 | $934,260 | $0 | $0 |
| 2020 | $22,467 | $907,050 | $0 | $0 |
| 2019 | $20,750 | $880,640 | $0 | $0 |
| 2018 | $20,845 | $854,996 | $0 | $0 |
Property History
| Date | Event | Price | List to Sale | Price per Sq Ft |
|---|---|---|---|---|
| 10/16/2025 10/16/25 | Price Changed | $1,990,000 | -5.2% | $494 / Sq Ft |
| 10/09/2025 10/09/25 | For Sale | $2,099,900 | -- | $521 / Sq Ft |
Purchase History
| Date | Type | Sale Price | Title Company |
|---|---|---|---|
| Warranty Deed | $1,130,000 | Wfg Title | |
| Interfamily Deed Transfer | -- | Fidelity National Title | |
| Warranty Deed | $656,000 | Ticor Title Insurance |
Mortgage History
| Date | Status | Loan Amount | Loan Type |
|---|---|---|---|
| Open | $417,000 | New Conventional | |
| Previous Owner | $835,000 | Credit Line Revolving | |
| Previous Owner | $240,000 | Purchase Money Mortgage |
Source: Regional Multiple Listing Service (RMLS)
MLS Number: 625728298
APN: R108765
- 2869 SW Champlain Dr
- 2917 SW Fairview Blvd
- 0 NW Santanita Terrace Unit 24420999
- 0 SW Champlain Dr
- 3017 SW Fairview Blvd
- 0 NW MacLeay Blvd Unit 677624208
- 0 NW MacLeay Blvd Unit LOT 2 23235694
- 2925 NW Verde Vista Terrace
- 2850 NW Verde Vista Terrace
- 2892 NW Beuhla Vista Terrace
- 444 NW Hermosa Blvd
- 755 NW MacLeay Blvd
- 3115 SW Bennington Dr
- 226 NW MacLeay Blvd
- 424 NW MacLeay Blvd
- 0 NW Valle Vista Terrace
- 2802 NW Ariel Terrace
- 604 NW MacLeay Blvd
- 315 NW Uptown Terrace Unit 2B
- 3039 NW Monte Vista Terrace
- 2354-2362-2362 Sw Cactus Dr Unit 3
- 2354-2362-2362 Sw Cactus Dr Unit 7
- 424 NW Uptown Terrace
- 2245 SW Park Place Unit 6B
- 1000 SW Vista Ave
- 2255 W Burnside St
- 735 SW Saint Clair Ave
- 2338 NW Hoyt St
- 18 NW 22nd Place Unit ID1309892P
- 18 NW 22nd Place Unit ID1309857P
- 901 SW King Ave
- 2209 NW Everett St
- 2273 NW Hoyt St
- 2175 NW Davis St
- 507 NW 22nd Ave Unit 2
- 2004 SW Jefferson St
- 2104 NW Everett St Unit ID1309885P
- 2020 SW Salmon St
- 950 SW 21st Ave
- 2745 NW Pettygrove St

