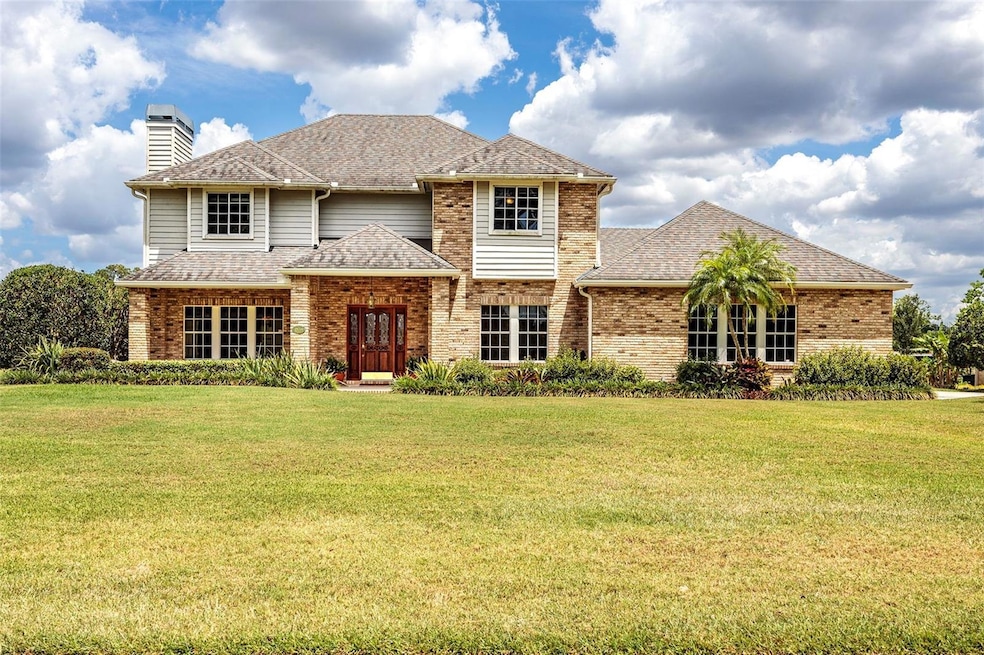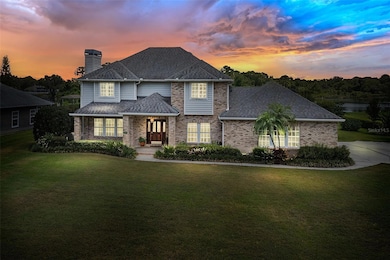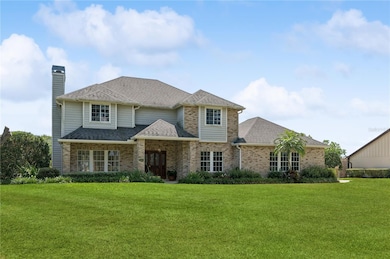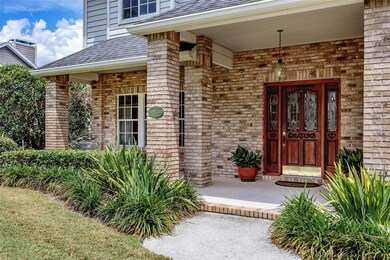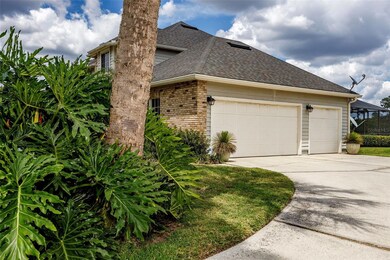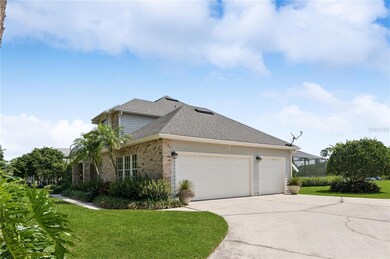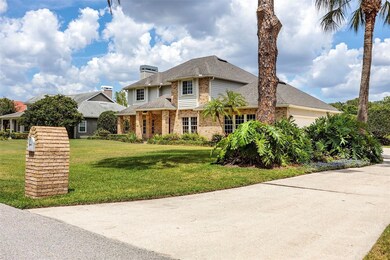
29334 David Ct Tavares, FL 32778
Estimated payment $5,778/month
Highlights
- Boathouse
- Boat Lift
- Screened Pool
- 126 Feet of Fresh Water Canal Waterfront
- Access To Chain Of Lakes
- Custom Home
About This Home
Beautiful custom built 4/3 home on lagoon to the Harris Chain of Lakes with it's own dock & boathouse waiting for you.Within 1 mile of Deer Island Golf course without HOA or HOA Fees. This home has plenty of privacy with a parklike setting in the front yard & stunning water views in the backyard. The 1 acre property with it's lush landscaping along with it's many fruit trees offers a tropical paradise. Fish from the dock & boathouse or just sit & watch all of the wildlife from your backyard. This is truly a fisherman's or bird watcher's paradise. As you enter the home you'll see the elegant, curved staircase taking you upstairs to the huge master suite. The master bath has a whirlpool garden tub with surrounding windows that provide stunning views of the sparkling lagoon. Completing the second floor are two large bedrooms & another full bath. The Main floor consists of a formal living room with a wood burning fireplace, formal dining room, kitchen with breakfast nook leading to family room with eye-catching water views. The 4th bedroom along with the 3rd bath, are also on the main floor. So many upgrades in this home here are just a few a 3 car oversized garage with a separate, air conditioned workshop, two zone heat pump HVAC, ADT security system, central vacuum system. Come take a look!
Last Listed By
BHHS FLORIDA REALTY Brokerage Phone: 352-729-7325 License #3311675 Listed on: 05/10/2024

Home Details
Home Type
- Single Family
Est. Annual Taxes
- $4,920
Year Built
- Built in 1991
Lot Details
- 1.04 Acre Lot
- Lot Dimensions are 125x310
- 126 Feet of Fresh Water Canal Waterfront
- Home fronts a canal
- West Facing Home
- Mature Landscaping
- Private Lot
- Oversized Lot
- Irrigation Equipment
- Fruit Trees
- Property is zoned R-2
Parking
- 3 Car Attached Garage
- Workshop in Garage
- Side Facing Garage
- Garage Door Opener
- Driveway
Property Views
- Lagoon
- Woods
- Park or Greenbelt
- Pool
Home Design
- Custom Home
- Contemporary Architecture
- Bi-Level Home
- Brick Exterior Construction
- Slab Foundation
- Frame Construction
- Shingle Roof
- Wood Siding
- Block Exterior
- Stucco
Interior Spaces
- 2,874 Sq Ft Home
- Ceiling Fan
- Wood Burning Fireplace
- Window Treatments
- Sliding Doors
- Family Room with Fireplace
- Separate Formal Living Room
- Formal Dining Room
- Den
- Inside Utility
- Home Security System
Kitchen
- Eat-In Kitchen
- Built-In Oven
- Range with Range Hood
- Recirculated Exhaust Fan
- Microwave
- Freezer
- Dishwasher
- Disposal
Flooring
- Carpet
- Ceramic Tile
Bedrooms and Bathrooms
- 4 Bedrooms
- Primary Bedroom Upstairs
- En-Suite Bathroom
- Walk-In Closet
- 3 Full Bathrooms
Laundry
- Laundry Room
- Dryer
- Washer
- Laundry Chute
Accessible Home Design
- Accessible Full Bathroom
- Visitor Bathroom
- Accessible Bedroom
- Accessible Common Area
- Accessible Kitchen
- Kitchen Appliances
- Stairway
- Accessible Hallway
- Accessible Closets
- Accessible Washer and Dryer
- Accessible Doors
- Accessible Approach with Ramp
- Accessible Entrance
- Accessible Electrical and Environmental Controls
Pool
- Screened Pool
- In Ground Pool
- Gunite Pool
- Spa
- Fence Around Pool
Outdoor Features
- Access To Chain Of Lakes
- Access To Lagoon or Estuary
- Access to Freshwater Canal
- Boat Lift
- Boathouse
- Deck
- Enclosed patio or porch
Location
- Property is near a golf course
Utilities
- Central Heating and Cooling System
- Heat Pump System
- 1 Water Well
- Electric Water Heater
- 1 Septic Tank
- Phone Available
- Cable TV Available
Community Details
- No Home Owners Association
- Shirley Shores First Add Subdivision
Listing and Financial Details
- Visit Down Payment Resource Website
- Tax Lot 16
- Assessor Parcel Number 02-20-26-0330-000-01600
Map
Home Values in the Area
Average Home Value in this Area
Tax History
| Year | Tax Paid | Tax Assessment Tax Assessment Total Assessment is a certain percentage of the fair market value that is determined by local assessors to be the total taxable value of land and additions on the property. | Land | Improvement |
|---|---|---|---|---|
| 2025 | $5,126 | $394,879 | -- | -- |
| 2024 | $5,126 | $394,879 | -- | -- |
| 2023 | $5,126 | $380,034 | $0 | $0 |
| 2022 | $4,859 | $370,193 | $0 | $0 |
| 2021 | $4,424 | $330,851 | $0 | $0 |
| 2020 | $4,700 | $329,904 | $0 | $0 |
| 2019 | $4,668 | $322,162 | $0 | $0 |
| 2018 | $4,997 | $351,408 | $0 | $0 |
| 2017 | $4,972 | $350,569 | $0 | $0 |
| 2016 | $5,033 | $348,323 | $0 | $0 |
| 2015 | $5,127 | $343,672 | $0 | $0 |
| 2014 | $5,104 | $339,111 | $0 | $0 |
Property History
| Date | Event | Price | Change | Sq Ft Price |
|---|---|---|---|---|
| 06/05/2025 06/05/25 | For Sale | $960,000 | 0.0% | $334 / Sq Ft |
| 02/07/2025 02/07/25 | Off Market | $960,000 | -- | -- |
| 10/21/2024 10/21/24 | Price Changed | $960,000 | -8.6% | $334 / Sq Ft |
| 06/25/2024 06/25/24 | Price Changed | $1,050,000 | -4.5% | $365 / Sq Ft |
| 05/10/2024 05/10/24 | For Sale | $1,100,000 | -- | $383 / Sq Ft |
Purchase History
| Date | Type | Sale Price | Title Company |
|---|---|---|---|
| Interfamily Deed Transfer | -- | Attorney | |
| Interfamily Deed Transfer | -- | Attorney | |
| Warranty Deed | $485,000 | Attorney | |
| Warranty Deed | -- | -- | |
| Warranty Deed | $255,000 | -- | |
| Quit Claim Deed | -- | -- |
Mortgage History
| Date | Status | Loan Amount | Loan Type |
|---|---|---|---|
| Open | $335,000 | Future Advance Clause Open End Mortgage | |
| Previous Owner | $191,250 | No Value Available |
Similar Homes in Tavares, FL
Source: Stellar MLS
MLS Number: G5081613
APN: 02-20-26-0330-000-01600
- 16200 E Shirley Shores Rd
- 29152 David Ct
- 3391 Lake Diane Rd
- 16047 E Shirley Shores Rd
- 3607 Hidden River Ln
- 3448 Lake Diane Rd
- 3412 Lake Diane Rd
- 3430 Lake Diane Rd
- 29146 Can Do Ln
- 3457 Lake Diane Rd
- 15305 Shady Ln
- Tbd Shirley Shores Rd
- 0 Shirley Shores Rd Unit 23448518
- 29319 Old Mill E
- 29127 Old Mill E
- 0 Mill Pond Rd Unit MFRO6269356
- 28228 Tammi Dr
- 0 Tammi Dr Unit MFRW7869861
- 0 Tammi Dr Unit G5045305
- 28924 Discovery Rd
