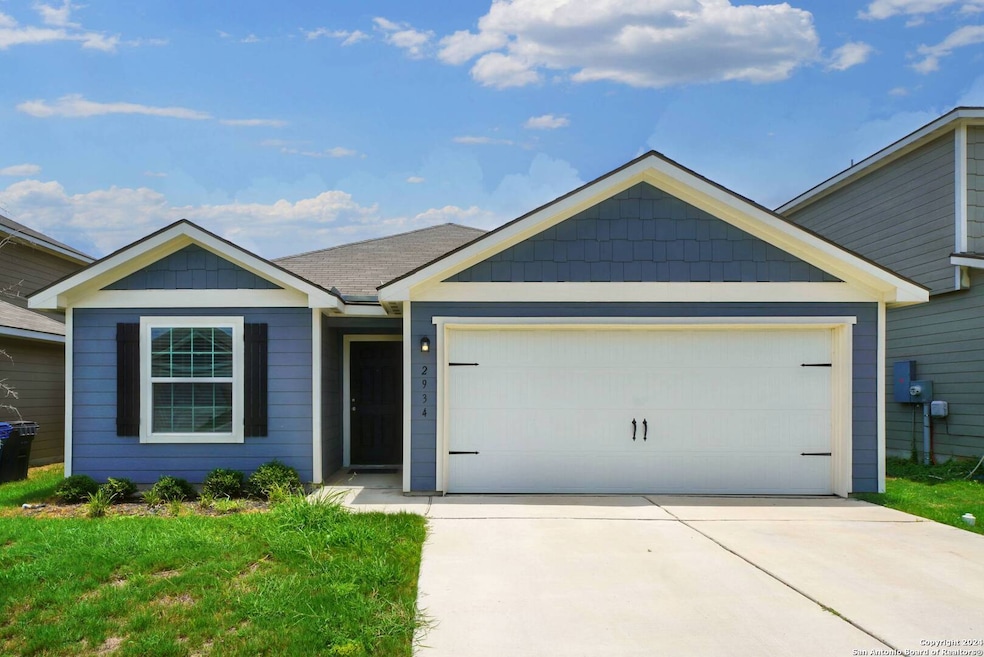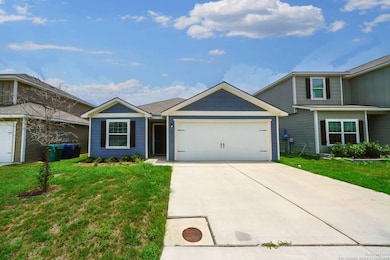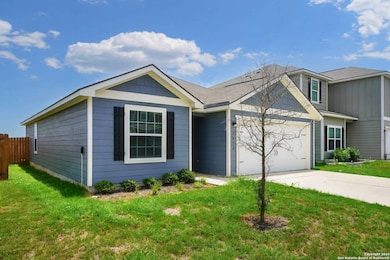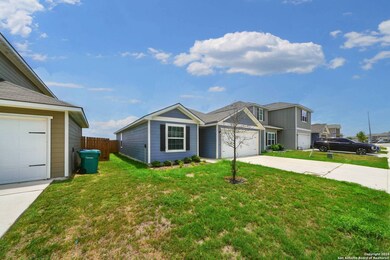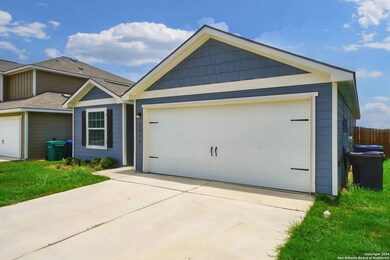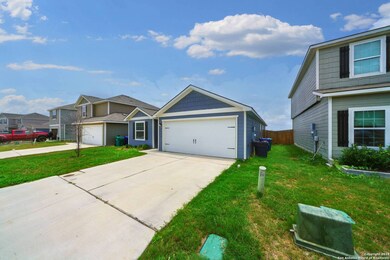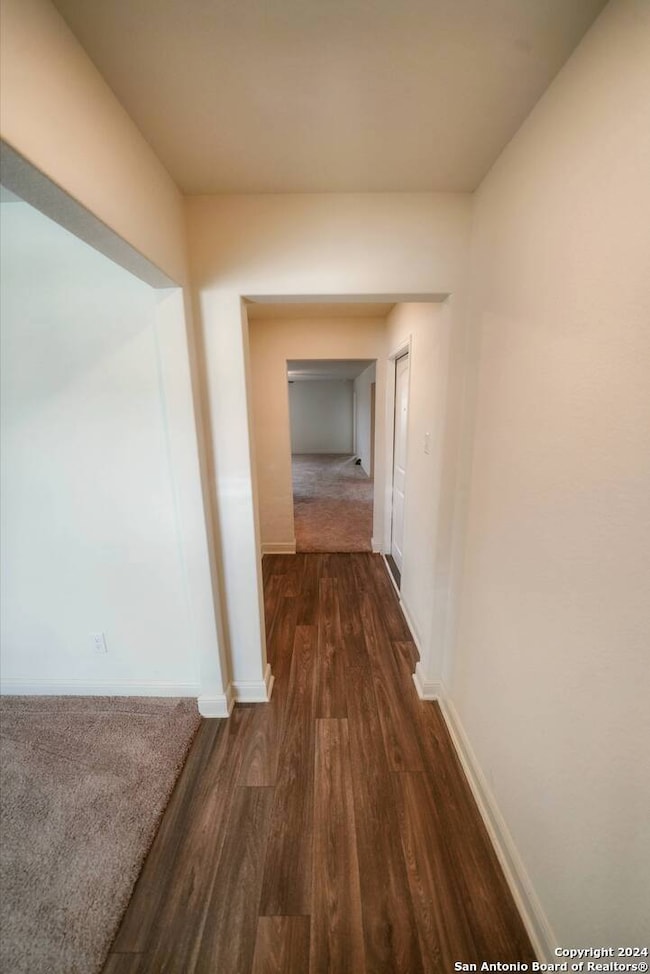2934 Citron Garden Converse, TX 78109
Southeast Side NeighborhoodHighlights
- Solid Surface Countertops
- Double Pane Windows
- Laundry Room
- 2 Car Attached Garage
- Tile Patio or Porch
- Programmable Thermostat
About This Home
Discover this stunning 3-bedroom, 2-bathroom home located in the desirable Savannah Place subdivision of Converse, TX. Built by LGI, this residence boasts numerous energy-efficient features, including a programmable thermostat, energy-efficient appliances, insulated Low-E windows, and Energy Star lighting. Upon entering, you'll be welcomed into a combined kitchen and spacious family room, or you can step into the versatile flex room, ideal for a formal dining area, office, or secondary living space. The kitchen is a chef's delight with upgraded cabinetry, quartz countertops, matching stainless steel appliances, and an undermount sink with an extra deep basin. The master bedroom is strategically separated from the secondary bedrooms, offering added privacy. It features a full en-suite bathroom with a single vanity, a large garden tub/combined shower, and a walk-in closet. The two additional bedrooms are generously sized and share easy access to the second bathroom. The backyard features a private patio, with no neighboring homes directly behind for enhanced privacy. This property is conveniently located with quick access to Loop 1604, Interstate 10, and a short drive to Randolph AFB. Showing this home will be a pleasure.
Listing Agent
Robert Simmonds
Simmonds Real Estate Inc. Listed on: 06/30/2024
Home Details
Home Type
- Single Family
Est. Annual Taxes
- $6,178
Year Built
- Built in 2021
Lot Details
- 5,401 Sq Ft Lot
- Fenced
Home Design
- Slab Foundation
Interior Spaces
- 1,525 Sq Ft Home
- 1-Story Property
- Double Pane Windows
- Low Emissivity Windows
- Window Treatments
- Fire and Smoke Detector
Kitchen
- Stove
- Cooktop<<rangeHoodToken>>
- <<microwave>>
- Dishwasher
- Solid Surface Countertops
- Disposal
Flooring
- Carpet
- Vinyl
Bedrooms and Bathrooms
- 3 Bedrooms
- 2 Full Bathrooms
Laundry
- Laundry Room
- Washer Hookup
Parking
- 2 Car Attached Garage
- Garage Door Opener
Outdoor Features
- Tile Patio or Porch
Schools
- Heritage Middle School
- E Central High School
Utilities
- Central Heating and Cooling System
- Programmable Thermostat
- Electric Water Heater
- Private Sewer
- Cable TV Available
Community Details
- Built by LGI Homes
- Savannah Place Unit 1 Subdivision
Listing and Financial Details
- Assessor Parcel Number 182250550310
Map
Source: San Antonio Board of REALTORS®
MLS Number: 1789000
APN: 18225-055-0310
- 10947 Juliette Pass
- 10946 Lafayette Loop
- 10950 Monterey Pike
- 10950 Lafayette Loop
- 10930 Lafayette Loop
- 10938 Chippewa Trace
- 10934 Monterey Pike
- 10926 Lafayette Loop
- 11042 Eyelet Harbor
- 10939 Delight Grove
- 10927 Lafayette Loop
- 10946 Delight Grove
- 10935 Delight Grove
- 10922 Lafayette Loop
- 10923 Lafayette Loop
- 10938 Chatham Ct
- 10910 Lafayette Loop
- 10943 Chatham Ct
- 2910 Forsyth Canyon
- 2826 Forsyth Canyon
- 10962 Delight Grove
- 11030 Pinkery Key
- 10923 Juliette Pass
- 10947 Monterey Pike
- 11011 Eyelet Harbor
- 10907 Lafayette Lp
- 10911 Lafayette Lp
- 11034 Chatham Ct
- 11019 Chatham Ct
- 2950 Forsyth Canyon
- 3310 Carducci Dr
- 3035 Jackson Summit
- 3118 Jackson Summit
- 10842 Hernando Ct
- 10618 Varmus Dr
- 3146 Jackson Summit
- 3139 Jackson Summit
- 10555 Varmus Dr
- 3163 Jackson Summit
- 10755 Giacconi Dr
