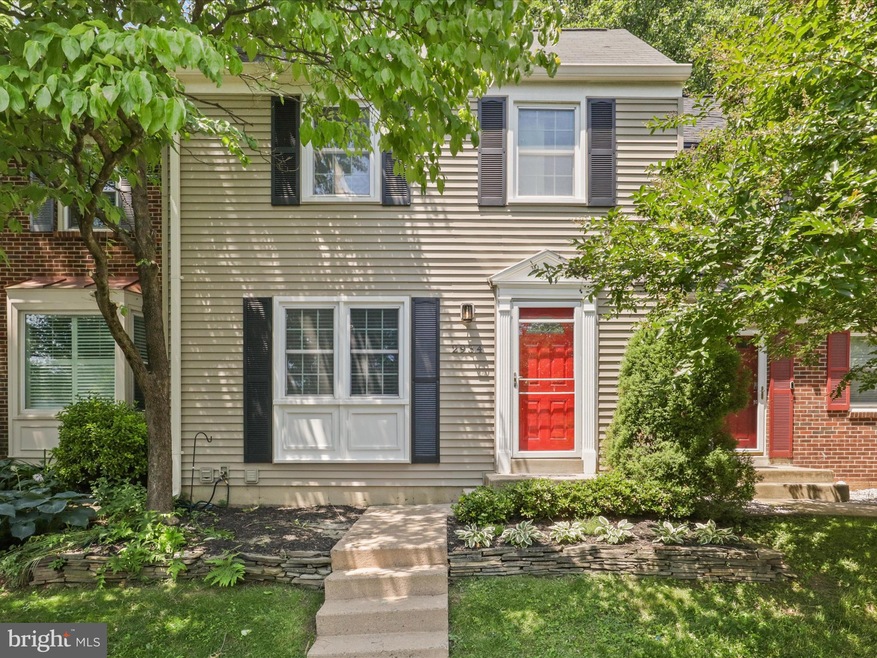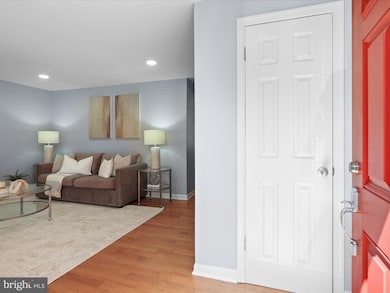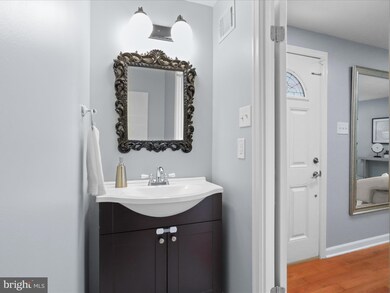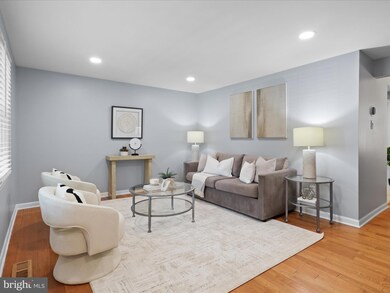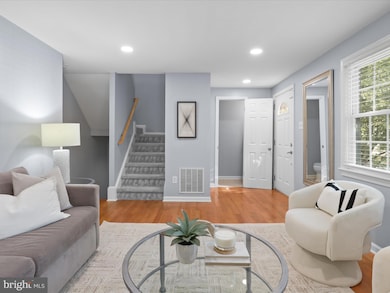
2934 Everleigh Way Fairfax, VA 22031
Highlights
- Deck
- Recreation Room
- Traditional Architecture
- Fairhill Elementary School Rated A-
- Traditional Floor Plan
- Wood Flooring
About This Home
As of July 2025Don't miss this updated 3BR, 3.5 BA TH featuring more than 1,300 SF of convenient living in the sought-after Covington neighborhood!
With fresh paint throughout, new LED recessed lights on the main and lower levels, and new LVT plank flooring to spice up the basement, this home is sure to impress! The main level features a Living Room and Dining Room with sparkling hardwood floors, and a spacious, eat-in kitchen with granite countertops and stainless steel appliances. Your fenced backyard with deck and shed is ready for summertime BBQs and entertaining! The upper level, with freshly steam-cleaned carpet and new light fixtures, features all 3 of your bedrooms, including a large, en-suite primary bedroom and second full bath in the hallway — both are updated and immaculate! For even more living/working options, the lower level boasts a fantastic Rec Room with all new LVT plank flooring & recessed lights; a THIRD full bath; a bonus potential craft/hobby room; AND a 21' long utility room...perfect for a workshop or invaluable extra storage.
This home is centrally located just minutes to Merrifield AND Vienna metro stations, I-495, Rt 50 & Rt 66. And with shops, schools, parks and playgrounds nearby, 2934 Everleigh Way is truly the perfect place for you to call home!
Townhouse Details
Home Type
- Townhome
Est. Annual Taxes
- $6,296
Year Built
- Built in 1980
Lot Details
- 1,546 Sq Ft Lot
- East Facing Home
- Wood Fence
- Back Yard Fenced
- Property is in very good condition
HOA Fees
- $91 Monthly HOA Fees
Home Design
- Traditional Architecture
- Slab Foundation
- Shingle Roof
- Asphalt Roof
- Vinyl Siding
Interior Spaces
- Property has 3 Levels
- Traditional Floor Plan
- Recessed Lighting
- Double Pane Windows
- Living Room
- Dining Room
- Recreation Room
- Bonus Room
- Storage Room
- Utility Room
Kitchen
- Breakfast Area or Nook
- Eat-In Kitchen
- Stove
- Microwave
- Dishwasher
- Disposal
Flooring
- Wood
- Carpet
- Ceramic Tile
- Luxury Vinyl Plank Tile
Bedrooms and Bathrooms
- 3 Bedrooms
- En-Suite Primary Bedroom
- En-Suite Bathroom
- Bathtub with Shower
Laundry
- Dryer
- Washer
Finished Basement
- Basement Fills Entire Space Under The House
- Connecting Stairway
- Sump Pump
- Laundry in Basement
- Basement Windows
Home Security
Parking
- 1 Open Parking Space
- 1 Parking Space
- Parking Lot
- 1 Assigned Parking Space
Outdoor Features
- Deck
- Shed
- Storage Shed
Schools
- Fairhill Elementary School
- Jackson Middle School
- Falls Church High School
Utilities
- Central Heating and Cooling System
- Heat Pump System
- Electric Water Heater
- Phone Available
- Cable TV Available
Listing and Financial Details
- Tax Lot 434
- Assessor Parcel Number 0484 17 0434
Community Details
Overview
- Association fees include road maintenance, snow removal, common area maintenance, lawn maintenance, management, reserve funds, trash
- Covington Homes Association
- Covington Subdivision, Freshly Updated! Floorplan
- Covington Community
Pet Policy
- Dogs and Cats Allowed
Security
- Fire and Smoke Detector
Ownership History
Purchase Details
Home Financials for this Owner
Home Financials are based on the most recent Mortgage that was taken out on this home.Purchase Details
Home Financials for this Owner
Home Financials are based on the most recent Mortgage that was taken out on this home.Purchase Details
Home Financials for this Owner
Home Financials are based on the most recent Mortgage that was taken out on this home.Purchase Details
Home Financials for this Owner
Home Financials are based on the most recent Mortgage that was taken out on this home.Purchase Details
Home Financials for this Owner
Home Financials are based on the most recent Mortgage that was taken out on this home.Similar Homes in Fairfax, VA
Home Values in the Area
Average Home Value in this Area
Purchase History
| Date | Type | Sale Price | Title Company |
|---|---|---|---|
| Deed | $607,500 | Old Republic National Title In | |
| Deed | $607,500 | Old Republic National Title In | |
| Deed | $441,000 | Title Resources Guaranty Co | |
| Warranty Deed | $305,000 | -- | |
| Warranty Deed | $442,000 | -- | |
| Warranty Deed | $445,000 | -- |
Mortgage History
| Date | Status | Loan Amount | Loan Type |
|---|---|---|---|
| Open | $587,224 | FHA | |
| Closed | $587,224 | FHA | |
| Previous Owner | $159,000 | Credit Line Revolving | |
| Previous Owner | $403,800 | New Conventional | |
| Previous Owner | $418,950 | New Conventional | |
| Previous Owner | $299,475 | FHA | |
| Previous Owner | $353,600 | New Conventional | |
| Previous Owner | $296,700 | New Conventional |
Property History
| Date | Event | Price | Change | Sq Ft Price |
|---|---|---|---|---|
| 07/14/2025 07/14/25 | Sold | $607,500 | -2.0% | $460 / Sq Ft |
| 06/11/2025 06/11/25 | Pending | -- | -- | -- |
| 06/06/2025 06/06/25 | For Sale | $619,900 | +40.6% | $470 / Sq Ft |
| 06/04/2018 06/04/18 | Sold | $441,000 | +0.5% | $418 / Sq Ft |
| 05/14/2018 05/14/18 | Pending | -- | -- | -- |
| 05/09/2018 05/09/18 | For Sale | $439,000 | -0.5% | $416 / Sq Ft |
| 05/09/2018 05/09/18 | Off Market | $441,000 | -- | -- |
Tax History Compared to Growth
Tax History
| Year | Tax Paid | Tax Assessment Tax Assessment Total Assessment is a certain percentage of the fair market value that is determined by local assessors to be the total taxable value of land and additions on the property. | Land | Improvement |
|---|---|---|---|---|
| 2024 | $5,904 | $509,620 | $165,000 | $344,620 |
| 2023 | $5,581 | $494,530 | $165,000 | $329,530 |
| 2022 | $5,317 | $465,010 | $150,000 | $315,010 |
| 2021 | $4,978 | $424,200 | $135,000 | $289,200 |
| 2020 | $4,908 | $414,730 | $132,000 | $282,730 |
| 2019 | $4,709 | $397,860 | $126,000 | $271,860 |
| 2018 | $4,468 | $388,560 | $120,000 | $268,560 |
| 2017 | $4,291 | $369,590 | $116,000 | $253,590 |
| 2016 | $4,155 | $358,620 | $110,000 | $248,620 |
| 2015 | $3,952 | $354,160 | $108,000 | $246,160 |
| 2014 | $3,782 | $339,690 | $103,000 | $236,690 |
Agents Affiliated with this Home
-
Scott Fortney

Seller's Agent in 2025
Scott Fortney
Fortney Fine Properties, LLC
(703) 244-8100
1 in this area
49 Total Sales
-
David Lastra

Seller Co-Listing Agent in 2025
David Lastra
Fortney Fine Properties, LLC
(202) 669-4200
1 in this area
14 Total Sales
-
Blake Davenport

Buyer's Agent in 2025
Blake Davenport
TTR Sotheby's International Realty
(484) 356-8297
9 in this area
593 Total Sales
-
Nicole Dillon

Buyer Co-Listing Agent in 2025
Nicole Dillon
TTR Sotheby's International Realty
(312) 636-0172
3 in this area
15 Total Sales
-
PIA TAYLOR
P
Seller's Agent in 2018
PIA TAYLOR
Compass
(301) 661-9974
112 Total Sales
Map
Source: Bright MLS
MLS Number: VAFX2241510
APN: 0484-17-0434
- 2925 Amberleigh Way
- 2992 Covington St
- 3093 Covington St
- 2904 Mainstone Dr
- 3538 Sutton Heights Cir
- 3123 Pebble Hill Ln
- 9151 Hermosa Dr
- 9091 Bear Branch Place
- 9093 Bear Branch Place
- 3161 Virginia Bluebell Ct
- 2964 Kildare Ln
- 9319 Lemon Mint Ct
- 9267 Wood Violet Ct
- 9324 Sweetbay Magnolia Ct
- 3170 Colchester Brook Ln
- 8825 Stolen Moments Terrace
- 2811 Elsmore St
- 3187 Readsborough Ct
- 9314 Marycrest St
- 9210 Sycamore Crest Dr
