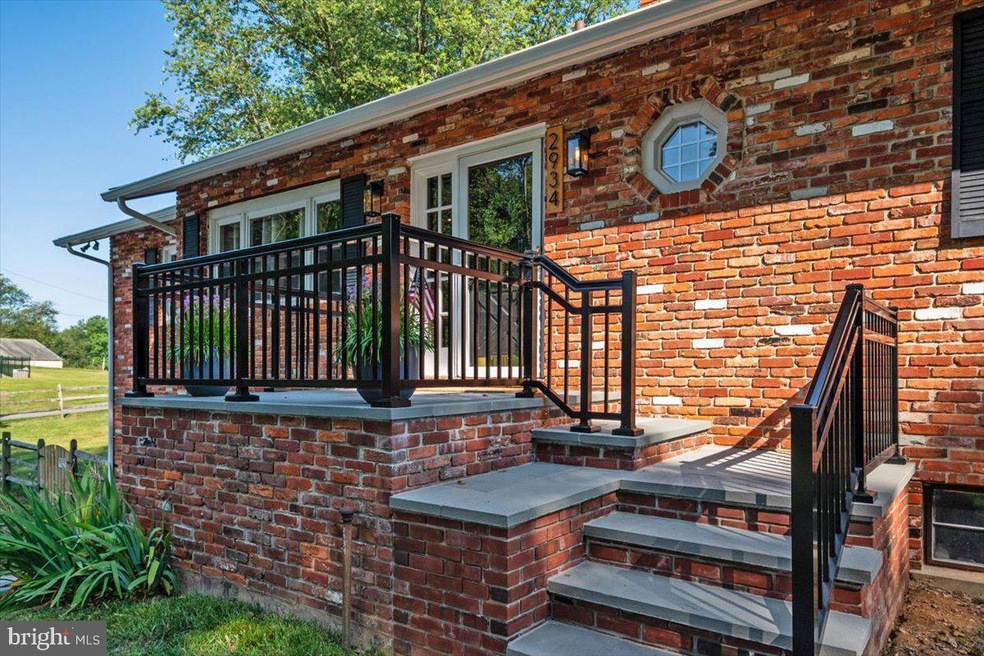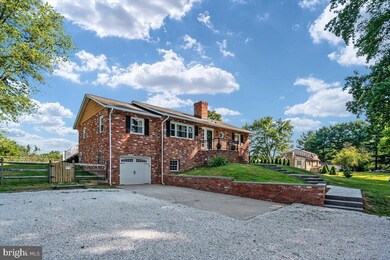
2934 Hernwood Rd Woodstock, MD 21163
Woodstock NeighborhoodHighlights
- Rambler Architecture
- No HOA
- Forced Air Heating and Cooling System
- 1 Fireplace
- 1 Car Attached Garage
About This Home
As of October 2021With Patapsco Valley State Park just steps away from the front door and views of grazing horses from the back yard and deck, this charming rancher on a .92 acre lot certainly has an "off the beaten path" feel that makes it an absolute joy to call home. This 3 bedroom and 2 bathroom home shows off an upgraded kitchen with custom cabinetry and granite countertops, a dining room with a beautifully handcrafted ceiling and crown molding, and a spacious living room. A wood burning fireplace and double pane storm windows help keep you warm and comfortable indoors throughout the colder months, while the fenced in back yard with raised garden beds, firepit, potting/tool shed and horse stable make for a relaxing, convenient, and active outdoor experience. And don't forget the local trails of Patapsco! Stay active year-round by walking, hiking, mountain biking or horseback riding the trails down to and along the peaceful Patapsco River. A simply wonderful home with the privacy and feeling of being tucked away, yet with plenty to see and do all while being close to local stores, restaurants, day care centers, golf resorts and more!
Last Agent to Sell the Property
Keller Williams Realty Centre License #658492 Listed on: 08/10/2021

Home Details
Home Type
- Single Family
Est. Annual Taxes
- $2,799
Year Built
- Built in 1972
Lot Details
- 0.92 Acre Lot
Parking
- 1 Car Attached Garage
- 4 Driveway Spaces
- Front Facing Garage
Home Design
- Rambler Architecture
- Brick Exterior Construction
Interior Spaces
- Property has 2 Levels
- 1 Fireplace
- Partially Finished Basement
Bedrooms and Bathrooms
- 3 Main Level Bedrooms
Utilities
- Forced Air Heating and Cooling System
- Heating System Uses Oil
- Well
- Electric Water Heater
- Septic Tank
Community Details
- No Home Owners Association
- Woodstock Subdivision
Listing and Financial Details
- Assessor Parcel Number 04021600013867
Ownership History
Purchase Details
Home Financials for this Owner
Home Financials are based on the most recent Mortgage that was taken out on this home.Purchase Details
Home Financials for this Owner
Home Financials are based on the most recent Mortgage that was taken out on this home.Purchase Details
Similar Homes in the area
Home Values in the Area
Average Home Value in this Area
Purchase History
| Date | Type | Sale Price | Title Company |
|---|---|---|---|
| Deed | $464,935 | Main Street Settlement Inc | |
| Deed | $295,000 | Lakeside Title Company | |
| Deed | $140,000 | -- |
Mortgage History
| Date | Status | Loan Amount | Loan Type |
|---|---|---|---|
| Previous Owner | $469,631 | New Conventional | |
| Previous Owner | $236,000 | New Conventional | |
| Previous Owner | $215,000 | Stand Alone Second |
Property History
| Date | Event | Price | Change | Sq Ft Price |
|---|---|---|---|---|
| 10/14/2021 10/14/21 | Sold | $464,935 | +3.3% | $222 / Sq Ft |
| 08/16/2021 08/16/21 | Pending | -- | -- | -- |
| 08/10/2021 08/10/21 | For Sale | $449,900 | +52.5% | $215 / Sq Ft |
| 05/24/2013 05/24/13 | Sold | $295,000 | 0.0% | $191 / Sq Ft |
| 04/23/2013 04/23/13 | Pending | -- | -- | -- |
| 04/19/2013 04/19/13 | For Sale | $295,000 | -- | $191 / Sq Ft |
Tax History Compared to Growth
Tax History
| Year | Tax Paid | Tax Assessment Tax Assessment Total Assessment is a certain percentage of the fair market value that is determined by local assessors to be the total taxable value of land and additions on the property. | Land | Improvement |
|---|---|---|---|---|
| 2025 | $3,728 | $346,400 | -- | -- |
| 2024 | $3,728 | $322,500 | $82,700 | $239,800 |
| 2023 | $1,792 | $290,767 | $0 | $0 |
| 2022 | $3,171 | $259,033 | $0 | $0 |
| 2021 | $2,775 | $227,300 | $82,700 | $144,600 |
| 2020 | $2,739 | $226,000 | $0 | $0 |
| 2019 | $2,723 | $224,700 | $0 | $0 |
| 2018 | $2,743 | $223,400 | $80,900 | $142,500 |
| 2017 | $2,760 | $223,400 | $0 | $0 |
| 2016 | $2,151 | $223,400 | $0 | $0 |
| 2015 | $2,151 | $226,300 | $0 | $0 |
| 2014 | $2,151 | $226,300 | $0 | $0 |
Agents Affiliated with this Home
-

Seller's Agent in 2021
Jonah Taylor
Keller Williams Realty Centre
(616) 405-4337
1 in this area
90 Total Sales
-

Buyer's Agent in 2021
Paul Katrivanos
RE/MAX
(240) 604-3000
1 in this area
75 Total Sales
-

Seller's Agent in 2013
Sara Gormley
Berkshire Hathaway HomeServices Homesale Realty
(410) 382-5282
33 Total Sales
-

Seller Co-Listing Agent in 2013
Jake Boone
Berkshire Hathaway HomeServices Homesale Realty
(410) 917-2129
92 Total Sales
-

Buyer's Agent in 2013
Andrea Thomas
Creig Northrop Team of Long & Foster
(410) 913-9881
61 Total Sales
Map
Source: Bright MLS
MLS Number: MDBC2007414
APN: 02-1600013867
- 2855 Hernwood Rd
- 10816 Acme Ave
- 10831 Summit Ave
- 1 Pine Hill Ct
- 2501 Offutt Rd
- 1575 Grooms Ln
- 1681 Woodstock Rd
- 10520 Marriottsville Rd
- 10301 Marriottsville Rd
- 9113 Dogwood Rd
- 3517 Kings Point Rd
- 9605 Mendoza Rd
- 3703 Laburman Dr
- 3904 Wards Chapel Rd
- 3107 Persimmon Tree Ct
- 1800 Mount Denali Dr
- 9805 Slalom Run Dr
- 4 Burr Oak Ct
- 3505 Templar Rd
- 3099 Greenhaven Ct






