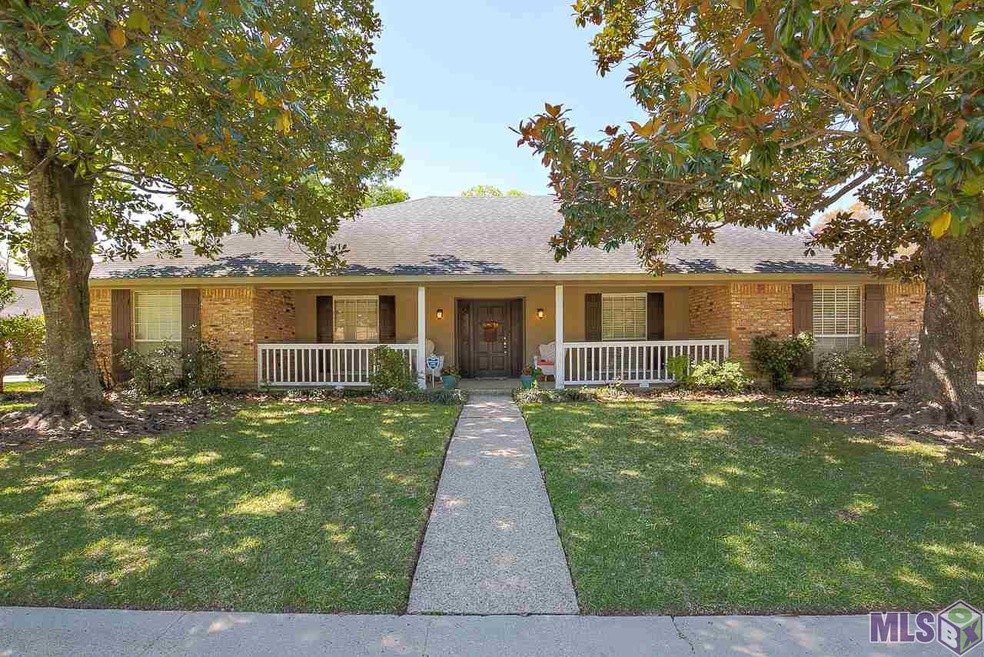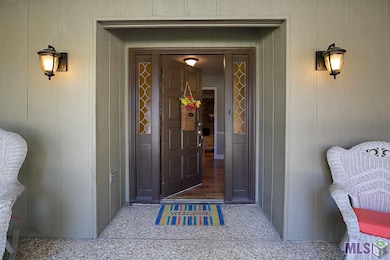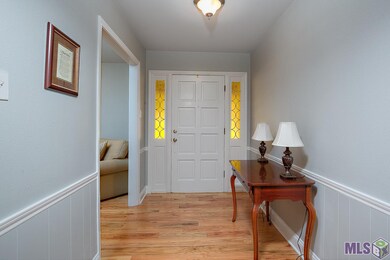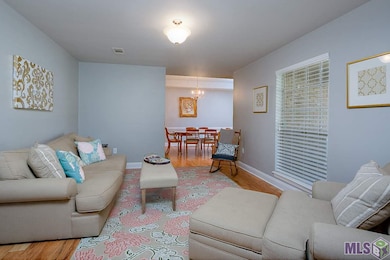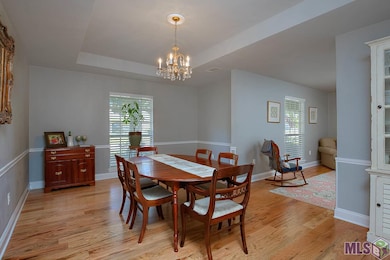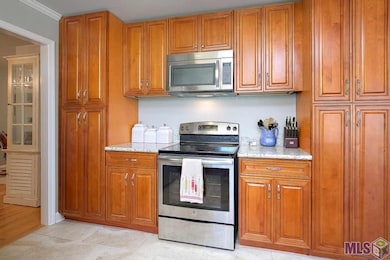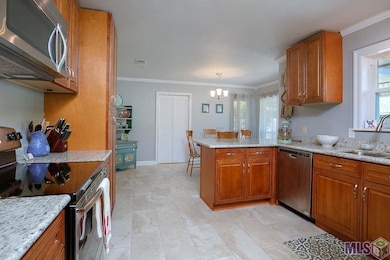
2934 Potomac Dr Baton Rouge, LA 70808
Bocage NeighborhoodHighlights
- In Ground Pool
- Wood Flooring
- Covered Patio or Porch
- Traditional Architecture
- Den
- Breakfast Room
About This Home
As of March 2022This ready to move in 4 bedroom 2 ½ bathroom home was remodeled 2 years ago. The kitchen and bathrooms have granite slab counter tops, stainless steel appliances, lots of cabinetry, new windows, and ceramic flooring. Next to the kitchen is the formal dining room and formal living room with gorgeous wood floors. The spacious den includes a masonry fireplace with mantle. From the den you can enjoy views of the backyard with a large swimming pool, nice patio for entertaining, and a free standing storage room. On one side of the storage building is a convenient extra full bathroom that caters to the swimming pool goers. Outside features a solid brick home with and inviting front porch, two spectacular magnolia trees in the front lawn, a long side driveway, and a two car rear carport. The home is situated in a quiet and established neighborhood with a desirable proximity to LSU, downtown, excellent schools, shopping, dining, and easy access to I-10 & I-12. Call for an appointment today!
Last Agent to Sell the Property
Compass - Perkins License #0995682536 Listed on: 03/23/2017

Last Buyer's Agent
Reba Brannon
Century 21 Investment Realty License #0000053503

Home Details
Home Type
- Single Family
Est. Annual Taxes
- $3,607
Lot Details
- Lot Dimensions are 75x150
- Property is Fully Fenced
- Privacy Fence
- Wood Fence
- Landscaped
- Level Lot
Home Design
- Traditional Architecture
- Brick Exterior Construction
- Slab Foundation
- Frame Construction
- Architectural Shingle Roof
Interior Spaces
- 2,579 Sq Ft Home
- 1-Story Property
- Ceiling Fan
- Wood Burning Fireplace
- Fireplace Features Masonry
- Window Treatments
- Entrance Foyer
- Living Room
- Breakfast Room
- Formal Dining Room
- Den
- Fire and Smoke Detector
Kitchen
- Self-Cleaning Oven
- Induction Cooktop
- Microwave
- Dishwasher
- Disposal
Flooring
- Wood
- Carpet
- Ceramic Tile
Bedrooms and Bathrooms
- 4 Bedrooms
- En-Suite Primary Bedroom
- Dual Closets
- Walk-In Closet
Laundry
- Laundry in unit
- Electric Dryer Hookup
Parking
- 4 Parking Spaces
- Carport
Pool
- In Ground Pool
- Gunite Pool
Outdoor Features
- Covered Patio or Porch
- Exterior Lighting
- Shed
Location
- Mineral Rights
Utilities
- Central Heating and Cooling System
- Cable TV Available
Community Details
- Park
Ownership History
Purchase Details
Home Financials for this Owner
Home Financials are based on the most recent Mortgage that was taken out on this home.Purchase Details
Home Financials for this Owner
Home Financials are based on the most recent Mortgage that was taken out on this home.Purchase Details
Home Financials for this Owner
Home Financials are based on the most recent Mortgage that was taken out on this home.Purchase Details
Home Financials for this Owner
Home Financials are based on the most recent Mortgage that was taken out on this home.Purchase Details
Home Financials for this Owner
Home Financials are based on the most recent Mortgage that was taken out on this home.Similar Homes in Baton Rouge, LA
Home Values in the Area
Average Home Value in this Area
Purchase History
| Date | Type | Sale Price | Title Company |
|---|---|---|---|
| Deed | $395,000 | None Listed On Document | |
| Deed | $335,000 | Crescent Title Llc | |
| Deed | $282,500 | Commerce Title & Abstract Co | |
| Warranty Deed | $270,000 | -- | |
| Warranty Deed | $165,000 | -- |
Mortgage History
| Date | Status | Loan Amount | Loan Type |
|---|---|---|---|
| Open | $355,500 | New Conventional | |
| Previous Owner | $318,250 | New Conventional | |
| Previous Owner | $226,000 | Unknown | |
| Previous Owner | $261,900 | New Conventional | |
| Previous Owner | $132,000 | New Conventional |
Property History
| Date | Event | Price | Change | Sq Ft Price |
|---|---|---|---|---|
| 03/25/2022 03/25/22 | Sold | -- | -- | -- |
| 02/23/2022 02/23/22 | Pending | -- | -- | -- |
| 02/22/2022 02/22/22 | For Sale | $399,000 | +17.4% | $155 / Sq Ft |
| 03/01/2021 03/01/21 | Sold | -- | -- | -- |
| 01/21/2021 01/21/21 | Pending | -- | -- | -- |
| 01/20/2021 01/20/21 | For Sale | $340,000 | +19.3% | $132 / Sq Ft |
| 05/30/2017 05/30/17 | Sold | -- | -- | -- |
| 04/03/2017 04/03/17 | Pending | -- | -- | -- |
| 03/23/2017 03/23/17 | For Sale | $285,000 | +3.7% | $111 / Sq Ft |
| 05/27/2015 05/27/15 | Sold | -- | -- | -- |
| 04/24/2015 04/24/15 | Pending | -- | -- | -- |
| 04/19/2015 04/19/15 | For Sale | $274,900 | -- | $108 / Sq Ft |
Tax History Compared to Growth
Tax History
| Year | Tax Paid | Tax Assessment Tax Assessment Total Assessment is a certain percentage of the fair market value that is determined by local assessors to be the total taxable value of land and additions on the property. | Land | Improvement |
|---|---|---|---|---|
| 2024 | $3,607 | $37,530 | $7,900 | $29,630 |
| 2023 | $3,607 | $37,530 | $7,900 | $29,630 |
| 2022 | $3,801 | $31,830 | $2,500 | $29,330 |
| 2021 | $3,296 | $28,250 | $2,500 | $25,750 |
| 2020 | $3,274 | $28,250 | $2,500 | $25,750 |
| 2019 | $3,421 | $28,250 | $2,500 | $25,750 |
| 2018 | $3,379 | $28,250 | $2,500 | $25,750 |
| 2017 | $3,068 | $25,650 | $2,500 | $23,150 |
| 2016 | $2,214 | $25,650 | $2,500 | $23,150 |
| 2015 | $2,217 | $25,650 | $2,500 | $23,150 |
| 2014 | -- | $15,700 | $2,500 | $13,200 |
| 2013 | -- | $15,700 | $2,500 | $13,200 |
Agents Affiliated with this Home
-
A
Seller's Agent in 2022
Alex Harrelson
Latter & Blum
-
Melissa Lovett

Buyer's Agent in 2022
Melissa Lovett
Pivot Realty
(225) 288-5634
1 in this area
100 Total Sales
-
Ingrid Osuna

Seller's Agent in 2021
Ingrid Osuna
Latter & Blum
(225) 333-6304
1 in this area
104 Total Sales
-
R
Buyer's Agent in 2017
Reba Brannon
Century 21 Investment Realty
-
Evelyn Greenwood
E
Seller's Agent in 2015
Evelyn Greenwood
Fathom Realty LA LLC
(225) 810-8315
56 Total Sales
Map
Source: Greater Baton Rouge Association of REALTORS®
MLS Number: 2017004181
APN: 00545937
