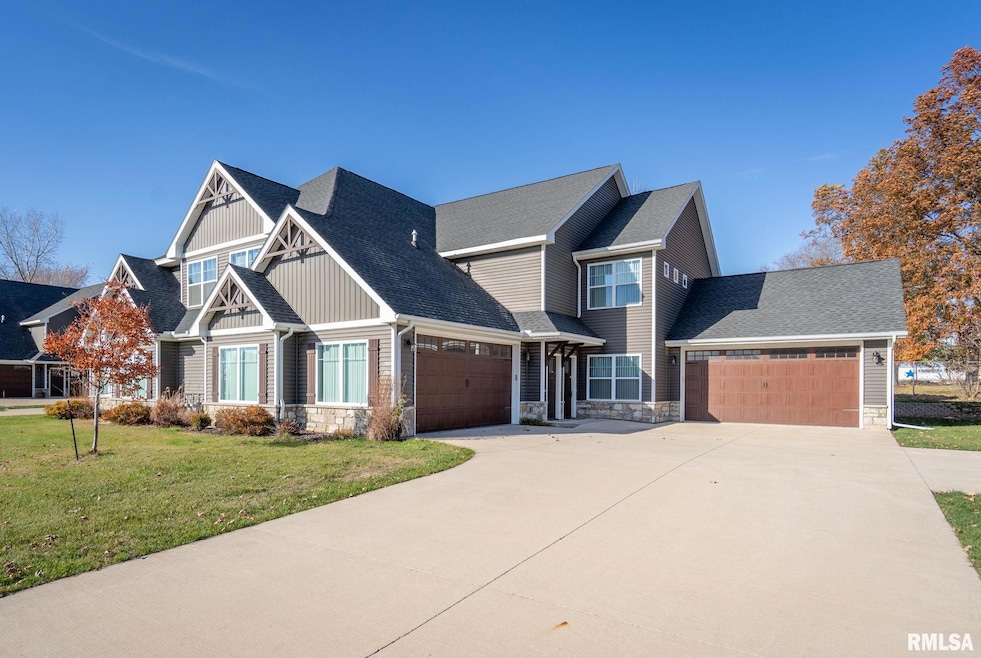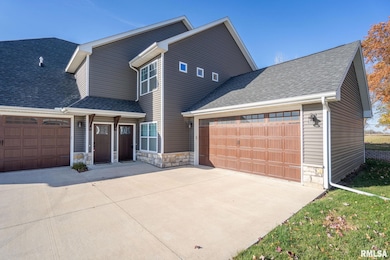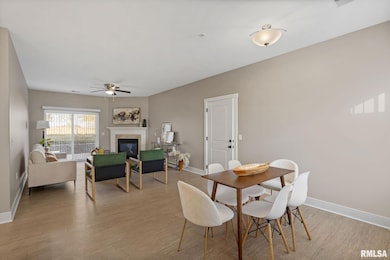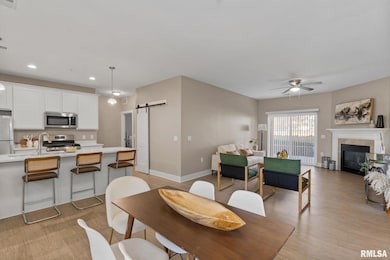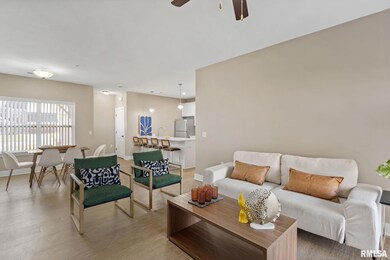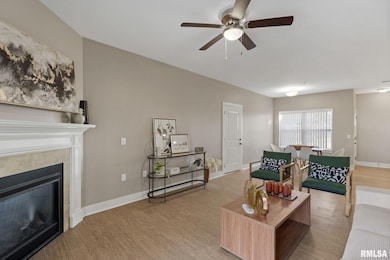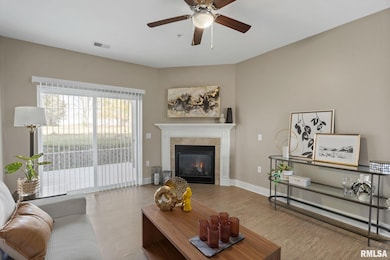2934 Shanes Way Bettendorf, IA 52722
Estimated payment $1,914/month
Highlights
- Popular Property
- 2 Car Attached Garage
- Forced Air Heating and Cooling System
- Hopewell Elementary Rated A+
- Patio
- Ceiling Fan
About This Home
Welcome to this beautifully maintained zero-entry ranch-style home located in the highly sought-after Pleasant Valley School District. This turnkey property offers effortless living with two spacious bedrooms, two full bathrooms, and an open-concept layout perfect for comfort and convenience. Enjoy the modern kitchen featuring quality cabinetry and ample counter space, opening seamlessly to the dining and living areas. The primary suite offers a private full bath and generous closet storage. Step outside to a private patio ideal for relaxing or entertaining. Additional highlights include an attached heated two-car garage, main-level laundry, and maintenance-free living just minutes from shopping, dining, and I-74 access. Whether you’re downsizing or seeking a carefree lifestyle including lawn care and snow removal this home checks every box!
Listing Agent
BUY SELL BUILD QC - Real Broker, LLC Brokerage Email: Shannon@selliottqc.com License #S71226000/475208069 Listed on: 11/13/2025
Open House Schedule
-
Sunday, November 16, 202511:00 am to 12:30 pm11/16/2025 11:00:00 AM +00:0011/16/2025 12:30:00 PM +00:00Add to Calendar
Property Details
Home Type
- Condominium
Est. Annual Taxes
- $3,590
Year Built
- Built in 2020
HOA Fees
- $250 Monthly HOA Fees
Parking
- 2 Car Attached Garage
- Heated Garage
- Garage Door Opener
Home Design
- Shingle Roof
- Vinyl Siding
- Stone
Interior Spaces
- 1,313 Sq Ft Home
- 2-Story Property
- Ceiling Fan
- Gas Log Fireplace
- Family Room with Fireplace
Kitchen
- Range
- Microwave
- Dishwasher
- Disposal
Bedrooms and Bathrooms
- 2 Bedrooms
- 2 Full Bathrooms
Laundry
- Dryer
- Washer
Outdoor Features
- Patio
Schools
- Pleasant Valley High School
Utilities
- Forced Air Heating and Cooling System
- Heating System Uses Natural Gas
Community Details
- Forest Grove Crossing Subdivision
Listing and Financial Details
- Assessor Parcel Number 840317132B
Map
Home Values in the Area
Average Home Value in this Area
Tax History
| Year | Tax Paid | Tax Assessment Tax Assessment Total Assessment is a certain percentage of the fair market value that is determined by local assessors to be the total taxable value of land and additions on the property. | Land | Improvement |
|---|---|---|---|---|
| 2025 | $3,590 | $254,600 | $36,400 | $218,200 |
| 2024 | $3,646 | $233,200 | $32,700 | $200,500 |
| 2023 | $4,180 | $233,200 | $32,700 | $200,500 |
| 2022 | $4,138 | $229,770 | $32,680 | $197,090 |
| 2021 | $4,138 | $229,770 | $32,680 | $197,090 |
Property History
| Date | Event | Price | List to Sale | Price per Sq Ft |
|---|---|---|---|---|
| 11/13/2025 11/13/25 | For Sale | $259,000 | -- | $197 / Sq Ft |
Source: RMLS Alliance
MLS Number: QC4269350
APN: 840317132B
- 2960 Shanes Way
- 3085 Shanes Way
- 7183 Genesis Way
- 6589 Blackbird Ln
- Lot 10 Blackbird Ln
- Lot 17 Blackbird Ln
- Lot 23 Blackbird Ln
- 6501 Blackbird Ln
- 6547 Cardinal Rd
- 6559 Cardinal Rd
- 6262 Wildberry Dr
- 3405 Marynoel Ave
- 3482 Valleywynds Dr
- 3880 Deckard Dr
- 3347 Glenbrook Cir N
- 7936 Utica Ridge Rd
- 4084 Lilly Ct
- 6451 Friendship Path
- 3115 Meridith Way
- 6334 Whispering Pine Dr
- 7216-7220 Grove Crossing
- 7118 International Dr
- 3431 Glenbrook Cir S
- 3467 Glenbrook Cir N
- 5472 Devils Glen Rd
- 4050 E 55th St Unit 4050 E 55th St
- 3939 53rd Ave
- 5101 Lakeview Pkwy
- 5901 Elmore Ave
- 5894 Butterfield Ct
- 5888 Butterfield Ct
- 3475 Winston Dr Unit 3
- 4833 Lauren Ln
- 4784 Middle Rd
- 3240 Parkwild Dr Unit 1C
- 3835 Prairie Ln
- 3605-3747 Tanglewood Rd
- 2107 Tanglefoot Ln
- 3701-3883 Tanglefoot Ln
- 3751 Tam o Shanter Dr N
