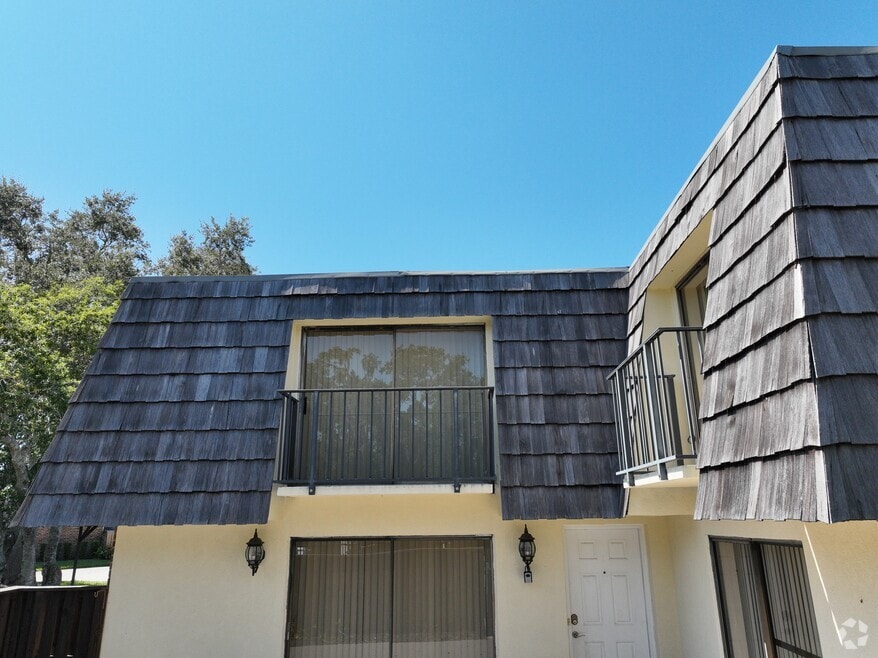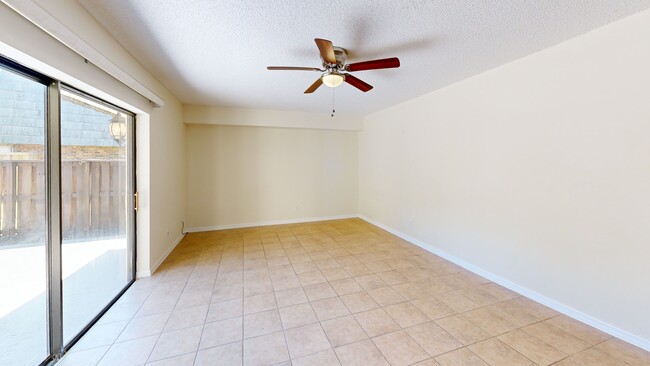
2934 Tangerine Ct Leesburg, FL 34748
Estimated payment $1,291/month
Highlights
- Fitness Center
- Gated Community
- Clubhouse
- Custom Home
- Open Floorplan
- Deck
About This Home
SELLER TO CREDIT $7,500 TOWARDS BUYER'S CLOSING COSTS OR COSMETIC UPGRADES. Buyer could not perform - inspection & repairs completed - ready & able to accommodate a quick close & Comes with a Home Warranty !! Welcome home to this well maintained 2 Bedroom, 2 1/2 Bath Townhome in the gated community of Royal Oak Estates in Leesburg. This home features an en suite full bathroom for each bedroom on the second floor while on the 1st floor there is a 1/2 bath, living room, dining area, kitchen and Indoor laundry. There is tile flooring throughout the 1st floor. This townhome also has Two designated Carport Spaces for parking and access to a large community pool, perfect for soaking up the Florida sun. There is a fenced in patio and plenty of storage, including a storage closet on the first floor and cabinets in the laundry area. The roof is 2016 and water heater 2011. Accepting FHA, VA, and conventional financing. The Royal Oak community provides a quiet, well-established environment, with shopping, dining, and recreational activities just minutes away. Whether you're a first-time buyer or looking to downsize, this home offers great value and a prime location. Don’t miss the chance to make this charming townhouse your own—schedule a private tour today!
Listing Agent
CENTURY 21 ALTON CLARK Brokerage Phone: 352-728-2121 License #3125022 Listed on: 04/05/2025

Townhouse Details
Home Type
- Townhome
Est. Annual Taxes
- $1,956
Year Built
- Built in 1993
Lot Details
- 1,272 Sq Ft Lot
- Southeast Facing Home
- Wood Fence
- Mature Landscaping
HOA Fees
- $235 Monthly HOA Fees
Home Design
- Custom Home
- Slab Foundation
- Shake Roof
- Block Exterior
- Stucco
Interior Spaces
- 1,288 Sq Ft Home
- 2-Story Property
- Open Floorplan
- Ceiling Fan
- Blinds
- Sliding Doors
- Combination Dining and Living Room
- Inside Utility
- Utility Room
Kitchen
- Range
- Microwave
- Dishwasher
Flooring
- Carpet
- Concrete
- Tile
Bedrooms and Bathrooms
- 2 Bedrooms
- Split Bedroom Floorplan
- Walk-In Closet
Laundry
- Laundry closet
- Dryer
- Washer
Home Security
Parking
- 2 Carport Spaces
- Assigned Parking
Outdoor Features
- Deck
- Patio
- Porch
Utilities
- Central Heating and Cooling System
Listing and Financial Details
- Visit Down Payment Resource Website
- Tax Lot 1B
- Assessor Parcel Number 28-19-24-0850-000-001B0
Community Details
Overview
- Association fees include pool, ground maintenance, recreational facilities
- Jason Sackmann Association, Phone Number (352) 343-5706
- Leesburg Royal Oak Estates Sub Subdivision
Amenities
- Clubhouse
Recreation
- Fitness Center
- Community Pool
Pet Policy
- Pets up to 35 lbs
Security
- Gated Community
- Fire and Smoke Detector
Map
Home Values in the Area
Average Home Value in this Area
Tax History
| Year | Tax Paid | Tax Assessment Tax Assessment Total Assessment is a certain percentage of the fair market value that is determined by local assessors to be the total taxable value of land and additions on the property. | Land | Improvement |
|---|---|---|---|---|
| 2025 | $1,668 | $138,531 | $40,000 | $98,531 |
| 2024 | $1,668 | $138,531 | $40,000 | $98,531 |
| 2023 | $1,668 | $104,872 | $9,500 | $95,372 |
| 2022 | $1,591 | $104,872 | $9,500 | $95,372 |
| 2021 | $1,336 | $77,309 | $0 | $0 |
| 2020 | $1,268 | $66,101 | $0 | $0 |
| 2019 | $1,182 | $62,872 | $0 | $0 |
| 2018 | $1,048 | $54,800 | $0 | $0 |
| 2017 | $817 | $41,883 | $0 | $0 |
| 2016 | $770 | $38,654 | $0 | $0 |
| 2015 | $776 | $37,908 | $0 | $0 |
| 2014 | $713 | $37,230 | $0 | $0 |
Property History
| Date | Event | Price | List to Sale | Price per Sq Ft | Prior Sale |
|---|---|---|---|---|---|
| 10/06/2025 10/06/25 | For Sale | $168,500 | 0.0% | $131 / Sq Ft | |
| 10/06/2025 10/06/25 | Off Market | $168,500 | -- | -- | |
| 09/28/2025 09/28/25 | For Sale | $168,500 | 0.0% | $131 / Sq Ft | |
| 09/28/2025 09/28/25 | Off Market | $168,500 | -- | -- | |
| 08/30/2025 08/30/25 | Price Changed | $168,500 | -0.8% | $131 / Sq Ft | |
| 05/09/2025 05/09/25 | For Sale | $169,900 | 0.0% | $132 / Sq Ft | |
| 04/14/2025 04/14/25 | Pending | -- | -- | -- | |
| 04/05/2025 04/05/25 | For Sale | $169,900 | +165.5% | $132 / Sq Ft | |
| 08/17/2018 08/17/18 | Off Market | $64,000 | -- | -- | |
| 03/24/2017 03/24/17 | Sold | $64,000 | -7.1% | $50 / Sq Ft | View Prior Sale |
| 03/02/2017 03/02/17 | Pending | -- | -- | -- | |
| 02/14/2017 02/14/17 | For Sale | $68,900 | -- | $53 / Sq Ft |
Purchase History
| Date | Type | Sale Price | Title Company |
|---|---|---|---|
| Warranty Deed | $64,000 | Attorney | |
| Warranty Deed | $63,000 | -- | |
| Warranty Deed | -- | -- |
Mortgage History
| Date | Status | Loan Amount | Loan Type |
|---|---|---|---|
| Previous Owner | $63,000 | No Value Available |
About the Listing Agent

Regina Rodriguez is a Realtor® specializing in The Villages, Florida, and surrounding communities. Regina started her Real Estate career in 2005. In the year of 2018, she sold eighty homes. Along with being a Broker Associate, Regina's areas of expertise ranges from luxury homes to distressed properties. Regina has a background in banking and customer service. In addition to her extensive knowledge of the real estate market, she brings 14 years of expertise, lots of energy and a fresh
Regina's Other Listings
Source: Stellar MLS
MLS Number: G5095314
APN: 28-19-24-0850-000-001B0
- 2940 Tangerine Ct
- 2935 Tangerine Ct
- 917 Royal Oak Blvd
- 2954 Peach St
- 1111 Apple Terrace
- 1108 Apple Terrace
- 1129 Apple Terrace
- 2621 Carpenter Place
- 2515 Leisure Ln
- 617 Coachwood Central
- 609 Coachwood Central
- 533 Old Colony Rd
- 602 Old Colony Rd
- 717 W Coach N' 4 Dr
- 736 Taffy Ln
- 519 Remann Rd Unit R519
- 517 Remann Rd Unit R517
- 912 Holiday Ln
- 710 Scenic St
- 708 Coachman Dr
- 2963 Walnut Ct
- 2946 Poplar Ave
- 3400 Southwinds Cove Way
- 517 Remann Rd Unit R517
- 2103 Jobbins Dr Unit 2
- 1412 Braebury Dr
- 1417 Pembrook Dr
- 336 Sandy Oaks Cir
- 1911 Citrus Blvd Unit 152
- 1911 Citrus Blvd Unit 156
- 1708 High St
- 1610 High St Unit 2
- 305 N Moss St
- 916 1/2 Stinson St Unit A
- 1207 Sumter St Unit B
- 1403 Old Harbor Blvd
- 1306 Vine St
- 1013 Beecher St Unit 1
- 804 Palm Harbor Ct
- 711 Marietta St





