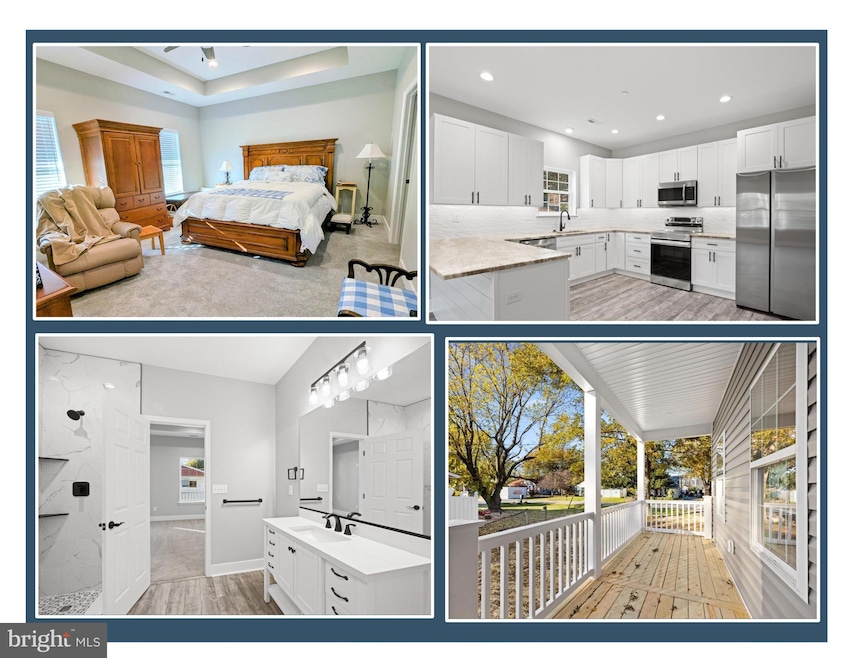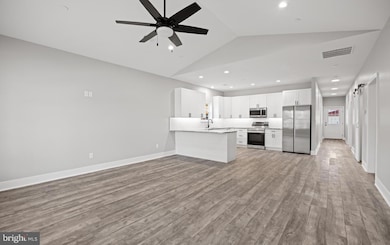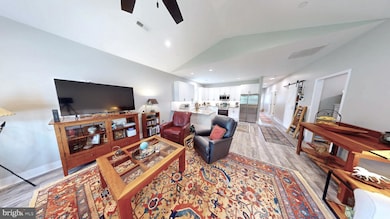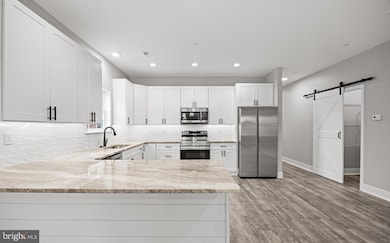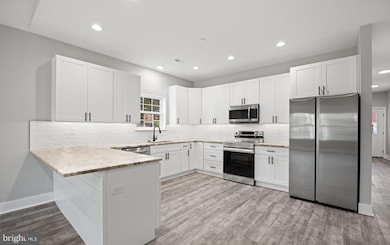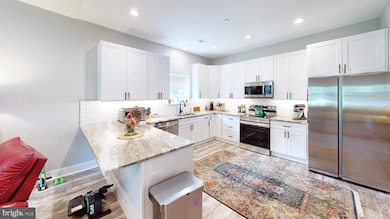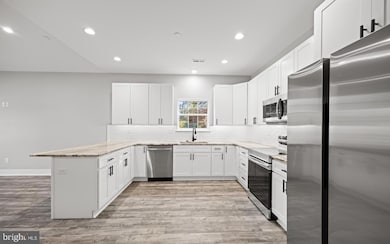29345 Greenfield Ave Trappe, MD 21673
Highlights
- 0.4 Acre Lot
- Open Floorplan
- Rambler Architecture
- White Marsh Elementary School Rated 9+
- Vaulted Ceiling
- Attic
About This Home
Welcome to your new home with no HOA in the charming town of Trappe, where serenity meets modern comfort! Nestled on a nearly half-acre corner lot, this beautiful ranch home is the perfect blend of spaciousness and light. The open floor plan and vaulted ceilings immediately captivate, creating an inviting and airy atmosphere throughout. Step inside to discover an impressive kitchen that will steal your heart. Featuring stunning granite countertops and breakfast bar so guests can enjoy your culinary creations, sleek stainless steel appliances, recessed lighting, and an abundance of both counter and cabinet space, it’s a chef’s dream come true. The added bonus of a walk-in pantry with a rustic barn door is the cherry on top! With three generously sized bedrooms and two modern bathrooms, everyone in the family will have their own space to relax and unwind. The primary bedroom is a true retreat, showcasing a tray ceiling, views of the rear covered porch, and a luxurious private bath. The ensuite includes a spacious walk-in closet, as well as a striking shower with glass doors and a rain showerhead. To complete the package, the home includes a roomy garage and a large shed for extra storage and 2 driveways. Enjoy the outdoors with access to a community playground, making it the perfect place to call home. Come see for yourself – this home has it all!
Listing Agent
(410) 991-1456 dwinegardner@executiveagent.net RE/MAX Executive License #509819 Listed on: 11/13/2025

Home Details
Home Type
- Single Family
Est. Annual Taxes
- $3,273
Year Built
- Built in 2023
Lot Details
- 0.4 Acre Lot
- Corner Lot
- Sprinkler System
- Property is in excellent condition
Parking
- 1 Car Attached Garage
- 4 Driveway Spaces
- Garage Door Opener
- Gravel Driveway
- Off-Street Parking
Home Design
- Rambler Architecture
- Blown-In Insulation
- Batts Insulation
- Architectural Shingle Roof
- Vinyl Siding
- Stick Built Home
- CPVC or PVC Pipes
Interior Spaces
- Property has 1 Level
- Open Floorplan
- Tray Ceiling
- Vaulted Ceiling
- Ceiling Fan
- Recessed Lighting
- Double Pane Windows
- Combination Kitchen and Living
- Crawl Space
- Attic
Kitchen
- Breakfast Area or Nook
- Eat-In Kitchen
- Walk-In Pantry
- Stove
- Built-In Microwave
- Dishwasher
- Stainless Steel Appliances
- Upgraded Countertops
Flooring
- Carpet
- Luxury Vinyl Plank Tile
Bedrooms and Bathrooms
- 3 Main Level Bedrooms
- Walk-In Closet
- 2 Full Bathrooms
- Bathtub with Shower
Laundry
- Laundry Room
- Laundry on main level
- Washer and Dryer Hookup
Utilities
- Central Air
- Heat Pump System
- Electric Water Heater
Listing and Financial Details
- Residential Lease
- Security Deposit $2,500
- Tenant pays for gutter cleaning, HVAC maintenance, insurance, internet, lawn/tree/shrub care, sewer, all utilities, water
- The owner pays for real estate taxes
- No Smoking Allowed
- 12-Month Min and 24-Month Max Lease Term
- Available 11/13/25
- $2,500 Repair Deductible
- Assessor Parcel Number 2103105482
Community Details
Overview
- No Home Owners Association
- Trappe, Maryland Subdivision
Pet Policy
- Pets allowed on a case-by-case basis
Matterport 3D Tour
Map
Source: Bright MLS
MLS Number: MDTA2012308
APN: 03-105482
- 3967 Harrison Cir
- 3971 Main St
- 3860 Main St
- 4096 Main St
- 3859 Rumsey Dr
- 3756 Rumsey Dr
- 29031 Howell Point Rd
- 0 1215 Loch Ness Ln Unit MDTA2010072
- 1007 Champlain Ct
- 1009 Champlain Ct
- 1015 Champlain Ct
- Matisse Plan at Lakeside at Trappe - Single Family Homes Collection
- Rembrandt Plan at Lakeside at Trappe - Single Family Homes Collection
- Torrington Plan at Lakeside at Trappe - Single Family Homes Collection
- Douglas Plan at Lakeside at Trappe - Single Family Homes Collection
- Beckham Plan at Lakeside at Trappe - Single Family Homes Collection
- 28923 Island Creek Rd
- 1219 Loch Ness Ln
- 1433 Lake Geneva Dr
- 1215 Loch Ness Ln
- 4313 Ocean Gateway
- 1670 Lake Placid Dr
- 28838 Jennings Rd
- 29141 Superior Cir
- 29181 Superior Cir
- 4 Nanticoke Rd
- 307 Willis St
- 817 Locust St
- 7058 Thomas Ln
- 611 Locust St Unit B
- 7166 Lauren Ln
- 700 Cattail Cove
- 599 Greenwood Ave
- 1224 Zachary Dr
- 701 Race St
- 206 Oyster Catcher Ct
- 7482 Jeffreys Way
- 601 Yellow Bill Ln Unit JUNIPER T/H
- 28447 Pinehurst Cir
- 322 Appleby School Rd
