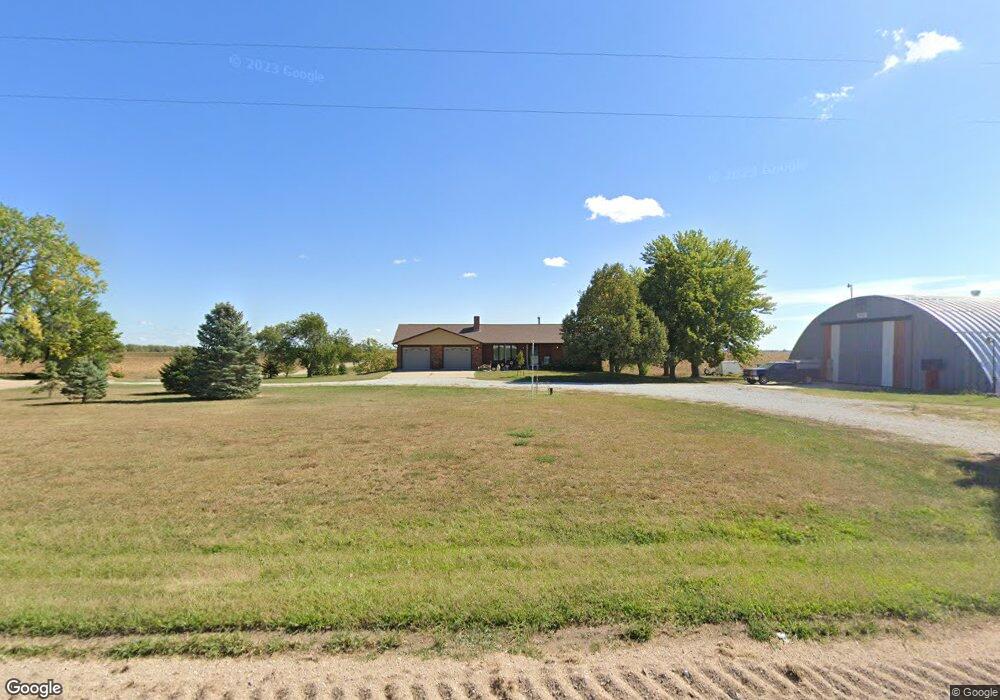2935 Adams Rd Seward, NE 68434
Estimated Value: $344,000 - $887,791
2
Beds
2
Baths
1,528
Sq Ft
$403/Sq Ft
Est. Value
About This Home
This home is located at 2935 Adams Rd, Seward, NE 68434 and is currently estimated at $615,896, approximately $403 per square foot. 2935 Adams Rd is a home with nearby schools including Seward Elementary School, Seward Middle School, and Seward High School.
Create a Home Valuation Report for This Property
The Home Valuation Report is an in-depth analysis detailing your home's value as well as a comparison with similar homes in the area
Home Values in the Area
Average Home Value in this Area
Tax History Compared to Growth
Tax History
| Year | Tax Paid | Tax Assessment Tax Assessment Total Assessment is a certain percentage of the fair market value that is determined by local assessors to be the total taxable value of land and additions on the property. | Land | Improvement |
|---|---|---|---|---|
| 2024 | $5,905 | $723,926 | $465,493 | $258,433 |
| 2023 | $8,216 | $721,604 | $463,171 | $258,433 |
| 2022 | $8,861 | $684,363 | $458,740 | $225,623 |
| 2021 | $8,675 | $670,761 | $445,138 | $225,623 |
| 2020 | $8,898 | $678,049 | $452,426 | $225,623 |
| 2019 | $9,010 | $697,067 | $471,444 | $225,623 |
| 2018 | $9,067 | $710,486 | $484,863 | $225,623 |
| 2017 | $9,196 | $710,486 | $484,863 | $225,623 |
| 2016 | $8,702 | $672,972 | $484,863 | $188,109 |
| 2015 | $8,109 | $614,657 | $426,548 | $188,109 |
| 2013 | $7,816 | $511,774 | $323,665 | $188,109 |
Source: Public Records
Map
Nearby Homes
- Lot A Redwood Rd
- 0 Tbd 294 Rd Unit 11552208
- 1124 238th
- 218 River St
- 305 S 11th St
- Denver Plan at Prairie View
- Nantucket II Plan at Prairie View
- Breckenridge Plan at Prairie View
- Nantucket Plan at Prairie View
- Boulder Plan at Prairie View
- Dakota Plan at Prairie View
- Vista II Plan at Prairie View
- Vail II Plan at Prairie View
- Vail Plan at Prairie View
- Vista Plan at Prairie View
- Otoe Plan at Prairie View
- Durango Plan at Prairie View
- Navajo Plan at Prairie View
- Inca Plan at Prairie View
- Mesa Plan at Prairie View
