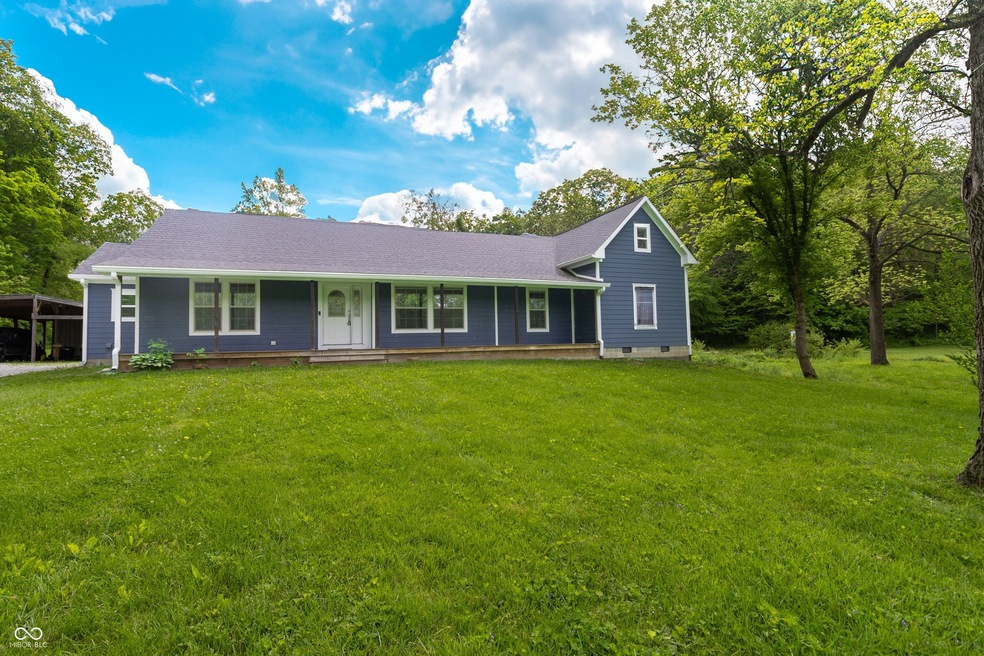
2935 Grizzly Ln Martinsville, IN 46151
Highlights
- View of Trees or Woods
- Ranch Style House
- Wood Flooring
- Mature Trees
- Cathedral Ceiling
- Pole Barn
About This Home
As of September 2025Discover the Charm and Tranquility of Country Living Welcome to your dream home, perfectly nestled on a picturesque 9.589 acre property. Fall in love with the spacious, inviting front porch-ideal for enjoying fresh air and the quiet beauty of nature. Step inside to experience a stunning, top-to-bottom renovation. Gleaming wood floors flow seamlessly throughout the main living areas, creating a warm and cohesive space. The stylish kitchen is a true showstopper, featuring black stainless steel appliances, a farmhouse sink, white subway tile backsplash, and a butler's pantry with abundant storage and prep space. Designed for comfortable family living, this split floor plan includes four spacious bedrooms and a dedicated office. Bedroom 3 features a charming play loft-perfect for reading or relaxing. The home boasts many upgrades, including a beautiful Jack and Jill bathroom, walk-in closets, and a tile shower. Outside, the property truly shines. The expansive fenced-in yard offers a secure space to roam and play. For hobbyists, entrepreneurs, or anyone in need of storage, the large pole barn-with cement floors and electricity-provides a versatile space for a workshop, equipment storage, or creative projects. This exceptional country estate offers a rare opportunity to enjoy peaceful seclusion without sacrificing modern comforts. With its perfect blend of rural charm and contemporary upgrades, this home is truly move-in ready!
Last Agent to Sell the Property
F.C. Tucker Company License #RB14047241 Listed on: 05/21/2025

Home Details
Home Type
- Single Family
Est. Annual Taxes
- $1,566
Year Built
- Built in 2006 | Remodeled
Lot Details
- 9.59 Acre Lot
- Rural Setting
- Mature Trees
- Wooded Lot
Parking
- Carport
Home Design
- Ranch Style House
- Cement Siding
Interior Spaces
- 2,282 Sq Ft Home
- Woodwork
- Cathedral Ceiling
- Paddle Fans
- Breakfast Room
- Storage
- Views of Woods
- Crawl Space
- Fire and Smoke Detector
Kitchen
- Electric Oven
- Built-In Microwave
- Dishwasher
Flooring
- Wood
- Carpet
- Laminate
Bedrooms and Bathrooms
- 4 Bedrooms
- Walk-In Closet
- 3 Full Bathrooms
- Dual Vanity Sinks in Primary Bathroom
Laundry
- Laundry Room
- Dryer
Outdoor Features
- Pole Barn
- Shed
- Playground
Schools
- John R. Wooden Middle School
- Bell Intermediate Academy
Utilities
- Central Air
- Electric Water Heater
Community Details
- No Home Owners Association
Listing and Financial Details
- Tax Lot 1
- Assessor Parcel Number 550824200003000014
- Seller Concessions Offered
Ownership History
Purchase Details
Similar Homes in Martinsville, IN
Home Values in the Area
Average Home Value in this Area
Purchase History
| Date | Type | Sale Price | Title Company |
|---|---|---|---|
| Deed | $129,000 | -- |
Mortgage History
| Date | Status | Loan Amount | Loan Type |
|---|---|---|---|
| Open | $18,775 | Credit Line Revolving |
Property History
| Date | Event | Price | Change | Sq Ft Price |
|---|---|---|---|---|
| 09/02/2025 09/02/25 | Sold | $479,000 | -0.2% | $210 / Sq Ft |
| 07/11/2025 07/11/25 | Pending | -- | -- | -- |
| 07/08/2025 07/08/25 | Price Changed | $479,900 | 0.0% | $210 / Sq Ft |
| 07/08/2025 07/08/25 | For Sale | $479,900 | -3.0% | $210 / Sq Ft |
| 06/02/2025 06/02/25 | Pending | -- | -- | -- |
| 05/21/2025 05/21/25 | For Sale | $494,900 | -- | $217 / Sq Ft |
Tax History Compared to Growth
Tax History
| Year | Tax Paid | Tax Assessment Tax Assessment Total Assessment is a certain percentage of the fair market value that is determined by local assessors to be the total taxable value of land and additions on the property. | Land | Improvement |
|---|---|---|---|---|
| 2024 | $1,566 | $292,800 | $39,000 | $253,800 |
| 2023 | $1,475 | $293,500 | $36,700 | $256,800 |
| 2022 | $1,196 | $258,400 | $34,200 | $224,200 |
| 2021 | $982 | $231,500 | $32,900 | $198,600 |
| 2020 | $848 | $212,700 | $27,400 | $185,300 |
| 2019 | $695 | $167,300 | $29,200 | $138,100 |
| 2018 | $624 | $157,700 | $29,500 | $128,200 |
| 2017 | $569 | $148,400 | $30,400 | $118,000 |
| 2016 | $578 | $147,100 | $31,100 | $116,000 |
| 2014 | $456 | $147,600 | $30,800 | $116,800 |
| 2013 | $456 | $153,800 | $29,200 | $124,600 |
Agents Affiliated with this Home
-
Melissa Sheets

Seller's Agent in 2025
Melissa Sheets
F.C. Tucker Company
(317) 417-9042
126 Total Sales
-
Jill Martin

Seller Co-Listing Agent in 2025
Jill Martin
F.C. Tucker Company
(317) 414-4668
204 Total Sales
-
Sascha Craft
S
Buyer's Agent in 2025
Sascha Craft
BluPrint Real Estate Group
(317) 532-7306
42 Total Sales
-
Tony Craft
T
Buyer Co-Listing Agent in 2025
Tony Craft
BluPrint Real Estate Group
(317) 798-9290
35 Total Sales
Map
Source: MIBOR Broker Listing Cooperative®
MLS Number: 22038821
APN: 55-08-24-200-003.000-014
- 3039 Falcon Crest Dr
- 3169 Kestrel Ct
- 3215 Kestrel Ct
- 1715 Orchard Hills Rd
- 2200 Norwich Place
- 3271 Eagles Point
- 0000 N Lahr Dr
- 0 E White Oak Unit MBR22050248
- 0 Middle Patton Park Rd Unit MBR21968639
- 3587 Lower Patton Park Rd
- 2735 Little Hurricane Rd
- 3540 W Hickory Creek Ct
- 4580 N Templin Rd
- 0 Upper Patton Park Rd Unit MBR22011580
- 2275 Brandywine Ln
- 0 N Blue Bluff Rd Unit MBR22031848
- 4359 Upper Patton Park Rd
- 565 E William And Mary Dr
- 3325 Kivett Ln
- 2131 N Wolf Den Ln






