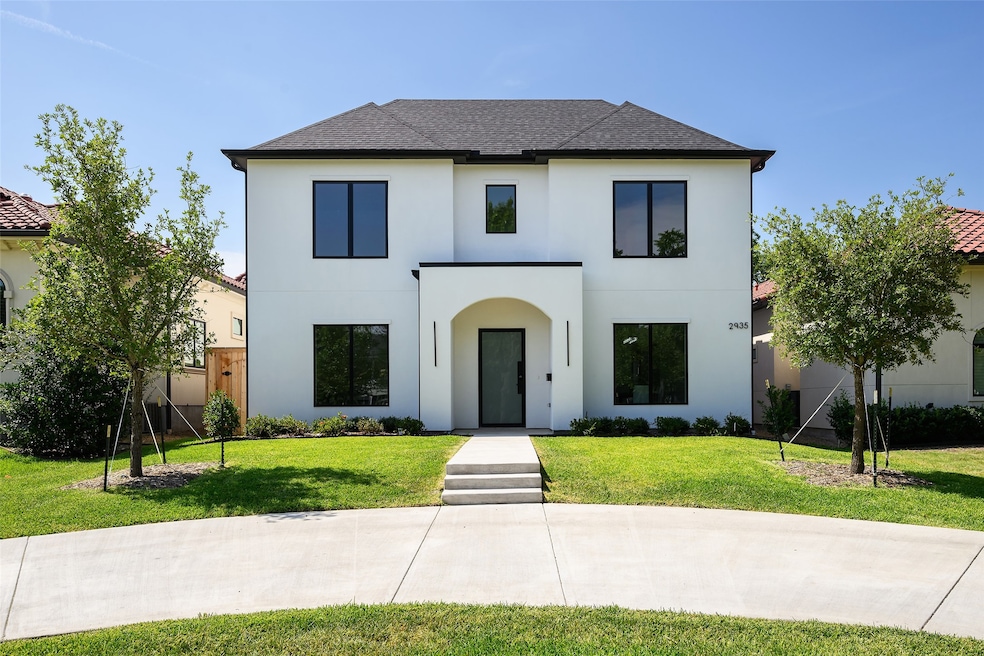2935 Lovers Ln Dallas, TX 75225
Estimated payment $18,035/month
Highlights
- New Construction
- Two Primary Bedrooms
- Open Floorplan
- Michael M. Boone Elementary School Rated A
- Built-In Refrigerator
- Contemporary Architecture
About This Home
Beautiful new construction home on a 50X178 lot in the heart of HPISD! This expansive floor plan features 6 bedrooms, 6.1 bathrooms, a private office, formal dining room, game room with storage space, natural light and gorgeous white oak hardwoods throughout. Rare floor plan with dual master suites and laundry rooms on first and second floor. Chef's kitchen with large center island boasts stainless steel appliances, butlers pantry with sink, breakfast area and bar with wine-cooler; making it seamless for entertaining. Second floor has 5 ensuite spacious bedrooms. Large grassy backyard with room for pool and spa. Ample parking space, with attached 2-car garage and circle drive in front. Walking distance to Boone Elementary, shops, dining and various parks!
Listing Agent
Compass RE Texas, LLC. Brokerage Phone: 214-564-0234 License #0518219 Listed on: 08/05/2025

Home Details
Home Type
- Single Family
Year Built
- Built in 2024 | New Construction
Lot Details
- 8,886 Sq Ft Lot
- Lot Dimensions are 50x178
- Wood Fence
- Interior Lot
Parking
- 2 Car Attached Garage
- Alley Access
- Circular Driveway
Home Design
- Contemporary Architecture
- Pillar, Post or Pier Foundation
- Slab Foundation
- Shingle Roof
Interior Spaces
- 5,474 Sq Ft Home
- 2-Story Property
- Open Floorplan
- Dry Bar
- Decorative Lighting
- Electric Fireplace
- Living Room with Fireplace
- Laundry Room
Kitchen
- Breakfast Area or Nook
- Eat-In Kitchen
- Gas Range
- Microwave
- Built-In Refrigerator
- Dishwasher
- Wine Cooler
- Kitchen Island
- Disposal
Flooring
- Wood
- Tile
Bedrooms and Bathrooms
- 6 Bedrooms
- Double Master Bedroom
- Walk-In Closet
Home Security
- Home Security System
- Carbon Monoxide Detectors
- Fire and Smoke Detector
- Fire Sprinkler System
Outdoor Features
- Covered Patio or Porch
- Exterior Lighting
- Rain Gutters
Schools
- Michael M Boone Elementary School
- Highland Park
Utilities
- Tankless Water Heater
- High Speed Internet
- Cable TV Available
Community Details
- Jefferson Tilley 320 Acre Surv Subdivision
Listing and Financial Details
- Assessor Parcel Number 65148049510050000
Map
Home Values in the Area
Average Home Value in this Area
Property History
| Date | Event | Price | Change | Sq Ft Price |
|---|---|---|---|---|
| 08/05/2025 08/05/25 | For Sale | $2,850,000 | -- | $521 / Sq Ft |
Source: North Texas Real Estate Information Systems (NTREIS)
MLS Number: 21022812
APN: 65-14804-951-005-00-00
- 2829 Lovers Ln
- 2900 Amherst Ave
- 2800 Amherst Ave
- 3204 Westminster Ave
- 2812 Purdue St
- 2728 Purdue Ave
- 2824 Hanover St
- 3233 Rankin St
- 3009 Southwestern Blvd
- 7635 Bryn Mawr Dr
- 2804 University Blvd
- 3244 Purdue Ave
- 7816 Hanover St
- 7906 Purdue Ave
- 2817 Fondren Dr
- 3400 Amherst Ave
- 7814 Southwestern Blvd
- 3404 Purdue Ave
- 29 Saint Laurent Place
- 7975 Caruth Ct
- 3003 Stanford Ave
- 3137 Lovers Ln
- 3241 Rankin St
- 6950 Hillcrest Ave
- 3321 Rosedale Ave Unit 4
- 3329 Rosedale Ave Unit 21
- 7414 Caruth Blvd
- 3421 Westminster Ave Unit 1
- 3425 Rankin St Unit A
- 3445 Purdue Ave
- 3428 Rosedale Ave Unit C
- 3436 Milton Ave
- 5757 E University Blvd Unit 27G
- 5757 E University Blvd Unit 22D
- 5757 E University Blvd Unit 25A
- 3428 Daniel Ave Unit 5
- 4800 Northway Dr Unit 3A
- 3440 Rosedale Ave Unit 3
- 7861 Caruth Ct
- 3450 Milton Ave






