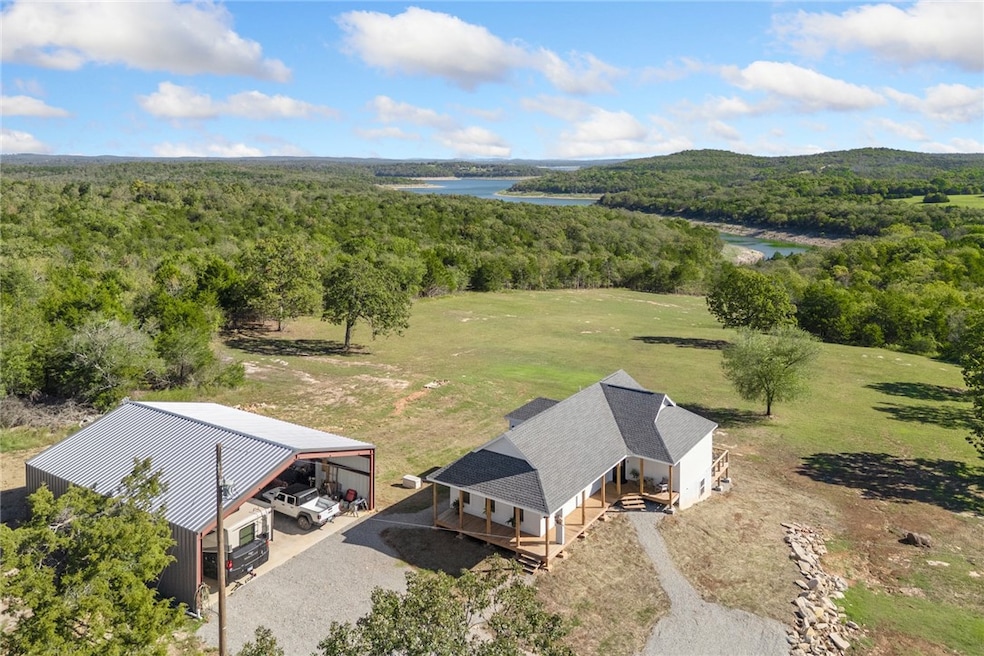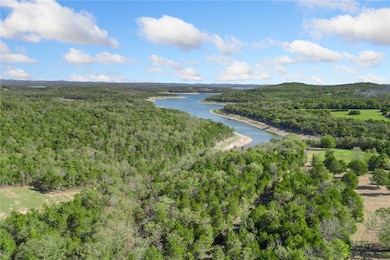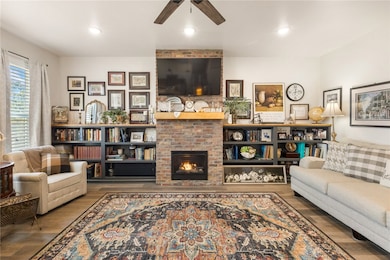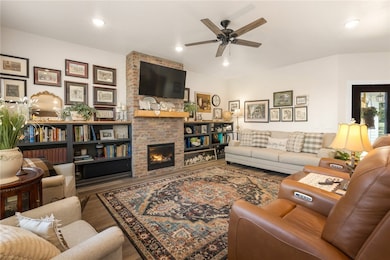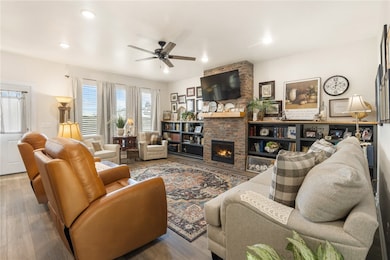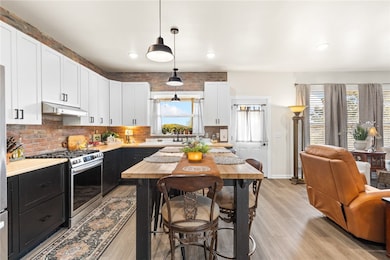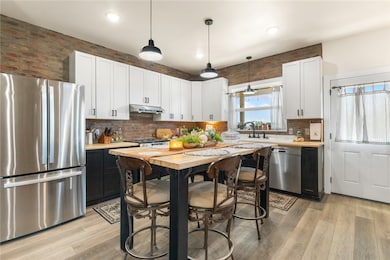2935 Mc 2027 Yellville, AR 72687
Estimated payment $3,031/month
Highlights
- Lake Front
- RV Access or Parking
- Farmhouse Style Home
- New Construction
- Deck
- Bonus Room
About This Home
Brand-New Lakefront Retreat on 12+/- Acres with Stunning Bull Shoals Views! Built in 2025, this gorgeous 2-bedroom, 2.5-bath lakefront home perfectly blends modern comfort with natural beauty. Nestled on over 12 private acres, this property offers panoramic views of Bull Shoals Lake and easy walk-to-the-water access. Step inside to a bright, open floor plan with a cozy gas fireplace, a dreamy kitchen overlooking the lake, and multiple decks designed to soak in the incredible views from every angle. The unfinished walkout basement offers endless potential — create additional living space, a game room, or guest suite, tailored just for you. Outside, you have a 40x50 red iron shop building for all your toys, tools and hobbies, plus your own private well and plenty of room to roam. Whether you’re seeking a peaceful getaway, full-time lake home, or a retreat for family and friends, this property offers it all! Come experience lakefront living at its finest — where every sunrise feels like a personal show just for you!
Listing Agent
Coldwell Banker Harris McHaney & Faucette - Harris Brokerage Email: taraticefleming@yahoo.com License #EB00089342 Listed on: 10/23/2025
Home Details
Home Type
- Single Family
Est. Annual Taxes
- $13
Year Built
- Built in 2025 | New Construction
Lot Details
- 12.37 Acre Lot
- Lake Front
- Property fronts a county road
- Level Lot
- Landscaped with Trees
Home Design
- Farmhouse Style Home
- Block Foundation
- Metal Roof
- Masonite
Interior Spaces
- 2,600 Sq Ft Home
- 2-Story Property
- Ceiling Fan
- Gas Log Fireplace
- Blinds
- Mud Room
- Bonus Room
- Workshop
- Storage Room
- Washer and Dryer Hookup
- Lake Views
- Fire and Smoke Detector
Kitchen
- Eat-In Kitchen
- Gas Oven
- Gas Range
- Dishwasher
Flooring
- Concrete
- Luxury Vinyl Plank Tile
Bedrooms and Bathrooms
- 2 Bedrooms
- Walk-In Closet
Unfinished Basement
- Walk-Out Basement
- Partial Basement
Parking
- 4 Car Detached Garage
- Gravel Driveway
- RV Access or Parking
Outdoor Features
- Deck
- Covered Patio or Porch
- Outbuilding
- Storm Cellar or Shelter
Utilities
- Central Air
- Heating System Uses Propane
- Propane
- Well
- Tankless Water Heater
- Septic Tank
Additional Features
- ENERGY STAR Qualified Appliances
- Outside City Limits
Map
Home Values in the Area
Average Home Value in this Area
Tax History
| Year | Tax Paid | Tax Assessment Tax Assessment Total Assessment is a certain percentage of the fair market value that is determined by local assessors to be the total taxable value of land and additions on the property. | Land | Improvement |
|---|---|---|---|---|
| 2025 | $13 | $268 | $268 | $0 |
| 2024 | $19 | $390 | $390 | $0 |
| 2023 | $19 | $390 | $390 | $0 |
| 2022 | $21 | $390 | $390 | $0 |
| 2021 | $21 | $390 | $390 | $0 |
| 2020 | $21 | $390 | $390 | $0 |
| 2019 | $19 | $390 | $390 | $0 |
| 2018 | $21 | $390 | $390 | $0 |
| 2017 | $21 | $390 | $390 | $0 |
| 2016 | $21 | $390 | $390 | $0 |
| 2015 | $21 | $400 | $400 | $0 |
| 2014 | -- | $400 | $400 | $0 |
| 2013 | -- | $400 | $400 | $0 |
| 2012 | -- | $400 | $400 | $0 |
Property History
| Date | Event | Price | List to Sale | Price per Sq Ft |
|---|---|---|---|---|
| 10/23/2025 10/23/25 | For Sale | $575,000 | -- | $221 / Sq Ft |
Purchase History
| Date | Type | Sale Price | Title Company |
|---|---|---|---|
| Deed | $65,000 | -- | |
| Deed | -- | -- | |
| Deed | -- | -- | |
| Deed | $10,000 | -- |
Source: Northwest Arkansas Board of REALTORS®
MLS Number: 1326399
APN: 001-11057-000
- 3120 Marion County 2027
- 5 Mc 2028
- 400 Marion County 2032
- 419 Lakeside
- 634 E Cedar Ln
- 470 Lakeside Dr
- TBD Rainwood Ln
- Tbd Rainwood Ln
- 530 E Pine St
- 4521 Mcbride Rd
- Lot 19 Dove St
- 0 E Mockingbird Trail
- Lot 39 E Mockingbird Trail
- 151 Vance Rd
- 227 Timber Ln
- Lot 23 E Elm St
- 0 Bald Knob Rd
- TBD E Sumac Dr
- 0 E Sumac Dr Unit 1321444
- 465 S Blackjack St
- 6444 Highway 178 W
- 505 Girard St
- 1425 U S 62
- 2453 Rock Springs Rd
- 51 Countryside Cir
- 721 Shore Rd
- 704 W Central Ave
- 423 S Kelley St
- 143 Lakeside Dr
- 196 Lakeside Way Unit 6-12 Month Lease
- 115 White River Mountain Blvd
- 155 W Rockford Dr Unit ID1339980P
- 120 Cody Ct
- 280 Quail Run Rd
- 126 Mystic Ave
- 161 Trent St
- 2972 Maple St
- 174-176 Church St Unit 17
- 6465 Long Beach Rd
- 622 Lake Shore Dr
