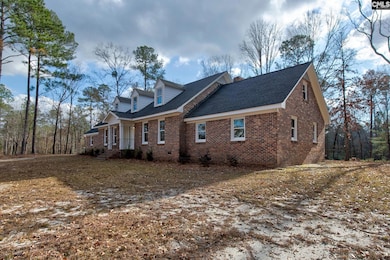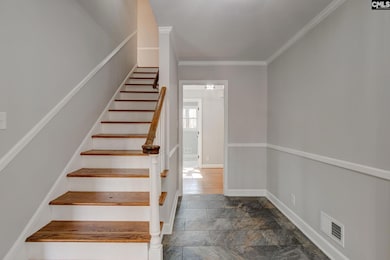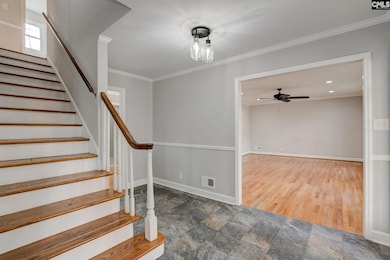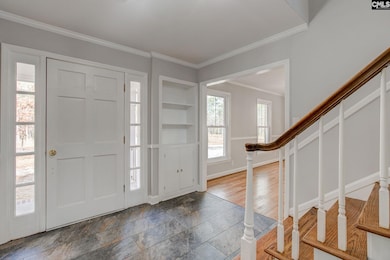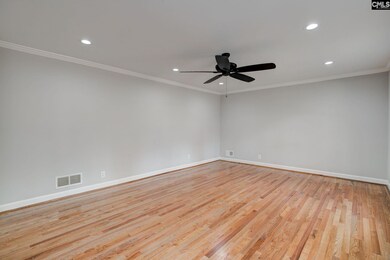2935 Mcrae Rd Camden, SC 29020
Estimated payment $3,557/month
Highlights
- Horses Allowed On Property
- Freestanding Bathtub
- Main Floor Primary Bedroom
- Cape Cod Architecture
- Wood Flooring
- Quartz Countertops
About This Home
This fully renovated all brick home features gorgeous hardwood floors, downstairs Master Suite, a kitchen fit for a Chef, and an expansive 520+ SF Screened in Porch perfect to take in the outdoors! Nestled amongst the towering oaks and open Longleaf Pines, this home sits back on the property, providing a private, quiet escape from the hustle and bustle of town. The home is better than new with recently refinished clear oak floors, fresh paint, new cabinetry, counters, appliances, and fixtures! The tile floored foyer opens to both the formal living room and the dining room, as well as the staircase to upper floor. Through the hallway to the right, you'll find the downstairs guest half bath, a comfortable den/office/sitting room with fireplace fitted with gas logs leading into the large 520+ SF Master Suite. The Master Suite features a large walk-in closet with built-in wood shelving and hanging areas, and a private bathroom with a large vanity, separate free standing soaking tub and glass walled shower. Back to the left of entrance hall, there's a large laundry room, mop closet, and the kitchen. The kitchen is large with room for a breakfast table, and features built-in refrigerator area, coffee bar, prep island with a bar area for seating, and a 36" gas range with stainless vent hood. Upstairs, there are three bedrooms, a full bath, and a small common desk/sitting area overlooking the front yard. The home also features a large 523 SF screened in porch off the kitchen leading to a small patio and the parking area. The screened porch is fitted with ceiling fans and a gas connection in the event you'd like to add an outdoor heater, gas fireplace, or establish an outdoor kitchen area under the porch. Situated on 13.50 acres of wooded land, the open longleaf pine area could be used for pasture, or simply enjoy the wildlife with deer, turkey and fox squirrel frequenting the property. Located within minutes of downtown Camden and I-20, making access to larger markets like Columbia or Florence under an hour's drive. This well-appointed home is move-in ready and available. Disclaimer: CMLS has not reviewed and, therefore, does not endorse ve
Home Details
Home Type
- Single Family
Est. Annual Taxes
- $2,804
Year Built
- Built in 1973
Home Design
- Cape Cod Architecture
- Four Sided Brick Exterior Elevation
Interior Spaces
- 2,943 Sq Ft Home
- 2-Story Property
- Built-In Features
- Bookcases
- Ceiling Fan
- Gas Log Fireplace
- Fireplace Features Masonry
- Double Pane Windows
- Living Room with Fireplace
- Screened Porch
- Crawl Space
- Storage In Attic
Kitchen
- Gas Cooktop
- Free-Standing Range
- Dishwasher
- Kitchen Island
- Quartz Countertops
Flooring
- Wood
- Tile
Bedrooms and Bathrooms
- 4 Bedrooms
- Primary Bedroom on Main
- Walk-In Closet
- Freestanding Bathtub
- Soaking Tub
- Separate Shower
Laundry
- Laundry Room
- Laundry on main level
Schools
- Jackson Elementary School
- Camden Middle School
- Camden High School
Utilities
- Central Heating and Cooling System
- Well
- Septic System
Additional Features
- 13.5 Acre Lot
- Horses Allowed On Property
Community Details
- No Home Owners Association
Listing and Financial Details
- Assessor Parcel Number 7
Map
Home Values in the Area
Average Home Value in this Area
Tax History
| Year | Tax Paid | Tax Assessment Tax Assessment Total Assessment is a certain percentage of the fair market value that is determined by local assessors to be the total taxable value of land and additions on the property. | Land | Improvement |
|---|---|---|---|---|
| 2024 | $2,804 | $138,600 | $11,500 | $127,100 |
| 2023 | $1,097 | $141,800 | $14,700 | $127,100 |
| 2022 | $2,886 | $150,900 | $23,800 | $127,100 |
| 2021 | $2,831 | $152,400 | $25,300 | $127,100 |
| 2020 | $2,657 | $143,900 | $17,300 | $126,600 |
| 2019 | $728 | $143,923 | $17,323 | $126,600 |
| 2018 | $678 | $143,923 | $17,323 | $126,600 |
| 2017 | $657 | $143,923 | $17,323 | $126,600 |
| 2016 | $587 | $131,323 | $17,323 | $114,000 |
| 2015 | $457 | $131,323 | $17,323 | $114,000 |
| 2014 | $457 | $0 | $0 | $0 |
Property History
| Date | Event | Price | List to Sale | Price per Sq Ft |
|---|---|---|---|---|
| 10/26/2025 10/26/25 | Pending | -- | -- | -- |
| 08/25/2025 08/25/25 | Price Changed | $634,900 | -2.3% | $216 / Sq Ft |
| 06/14/2025 06/14/25 | Price Changed | $649,900 | 0.0% | $221 / Sq Ft |
| 06/14/2025 06/14/25 | For Sale | $649,900 | -3.7% | $221 / Sq Ft |
| 06/01/2025 06/01/25 | Off Market | $675,000 | -- | -- |
| 04/14/2025 04/14/25 | Price Changed | $675,000 | -1.5% | $229 / Sq Ft |
| 12/27/2024 12/27/24 | For Sale | $685,000 | -- | $233 / Sq Ft |
Purchase History
| Date | Type | Sale Price | Title Company |
|---|---|---|---|
| Warranty Deed | $200,464 | None Listed On Document | |
| Warranty Deed | $74,900 | None Listed On Document | |
| Warranty Deed | $95,000 | -- | |
| Deed | $55,000 | -- | |
| Deed | $55,000 | None Listed On Document | |
| Warranty Deed | -- | None Listed On Document | |
| Warranty Deed | -- | None Listed On Document | |
| Deed | $55,000 | -- | |
| Deed | $55,000 | None Listed On Document | |
| Warranty Deed | $69,000 | -- | |
| Deed | $95,000 | Conder Anne S | |
| Deed | $95,000 | Conder Anne S | |
| Deed | -- | -- |
Mortgage History
| Date | Status | Loan Amount | Loan Type |
|---|---|---|---|
| Open | $140,464 | New Conventional | |
| Previous Owner | $475,000 | Construction | |
| Previous Owner | $46,750 | New Conventional | |
| Previous Owner | $80,750 | New Conventional |
Source: Consolidated MLS (Columbia MLS)
MLS Number: 599206
APN: 274-00-00-010
- 1788 Lucknow Rd
- Tract 2 Mount Zion Rd
- Tract 11 Mount Zion Rd Unit 11
- 446 Easy St
- 1557 Old Stagecoach Rd
- Tract 11 Mt Zion Road 11
- 2231 Lucknow Rd
- 1004 Field Trial Rd
- 177 Pointers Path
- Tract 2 Mt Zion Rd
- 1023 Mount Zion Rd
- 1023 Mt Zion Rd
- 242 Wheeler Rd
- 157 Pointers Path
- 137 Pointers Path
- Tract 8 Lawhorn Rd
- 57 Mckenzie Ln
- 6 Mckenzie Ln
- Tract 8 Lawhorn Rd
- 575 Beverly Hills Rd

