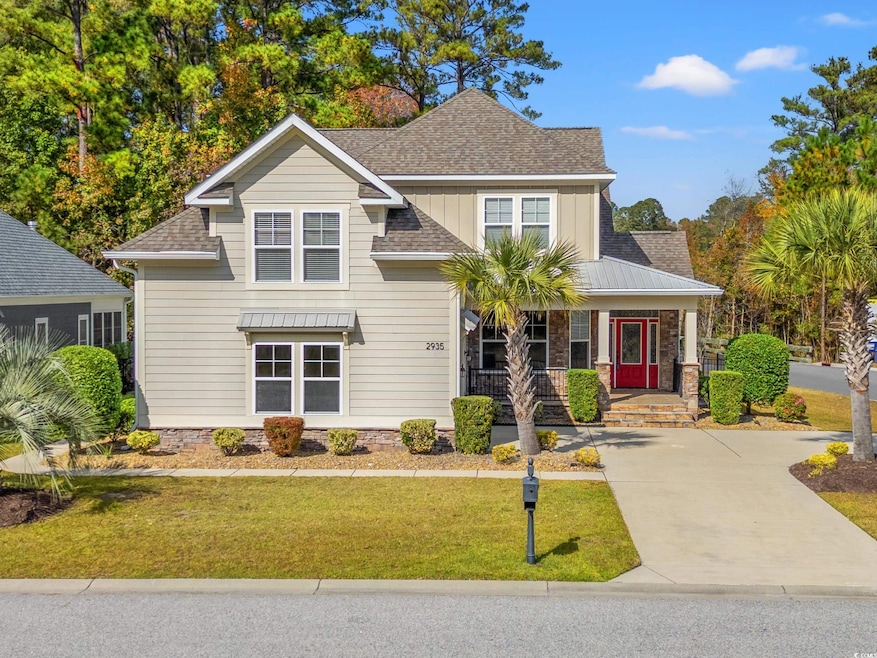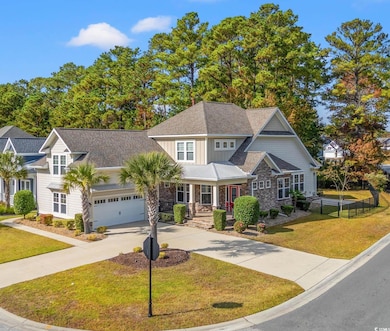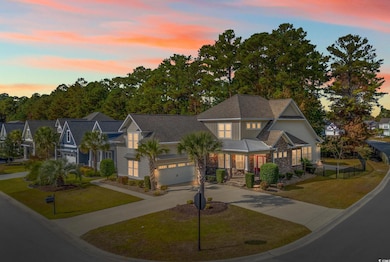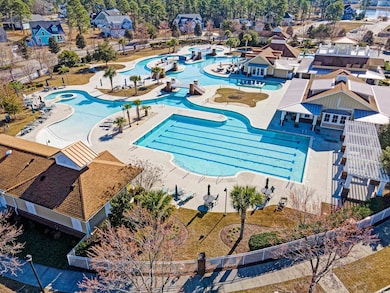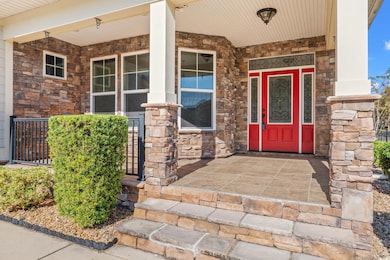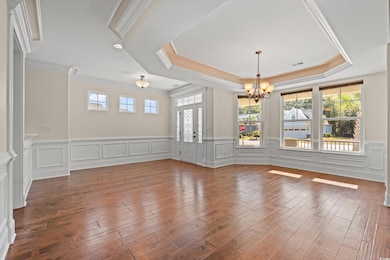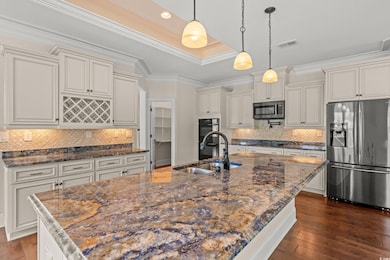2935 Moss Bridge Ln Myrtle Beach, SC 29579
Estimated payment $4,479/month
Highlights
- Boat Ramp
- Gated Community
- Traditional Architecture
- Ocean Bay Elementary School Rated A
- Clubhouse
- Main Floor Bedroom
About This Home
YOU'VE BEEN WAITING FOR THIS!!! Reintroduced with a fresh look and compelling new price, this stunning 5-bedroom, 4-bath home in the sought-after Waterbridge community combines craftsmanship, comfort, and community in perfect harmony. The newly painted interior and new photos highlight details like hardwood floors, coffered and tray ceilings, custom moldings, and sun-filled spaces. A welcoming front porch, stone accents, and wide L-shaped driveway set the stage for quality that continues inside. The gourmet kitchen features exotic Blue Bahia granite from Brazil, double ovens, pot filler, arabesque tile backsplash, and soft-close cabinetry flowing seamlessly into open living and dining areas and an expansive sunroom overlooking the fenced yard and wooded backdrop. The FIRST-FLOOR owner’s suite offers a tray ceiling with ambient lighting, sunroom access, and a spa-inspired ensuite with a zero-entry dual shower and custom California-style closet. Another main-level bedroom and full bath offer flexibility for guests or a home office. Upstairs includes two bedrooms, a full bath, and a large bonus room with ensuite—ideal as a SECONDARY SUITE or game room. Practical touches include a large laundry room, finished garage with epoxy flooring and built-in storage, irrigation system, and solar lighting. Waterbridge residents enjoy exceptional amenities including a resort-style pool with swim-up refreshment area, 24-hour fitness center, clubhouse, walking trails, and lakes for kayaking or paddleboarding - all just minutes from Carolina Forest shopping, dining, golf, and Myrtle Beach’s shoreline. Beautifully maintained and move-in ready, this home offers luxury living and lasting value. Schedule your private showing TODAY!
Home Details
Home Type
- Single Family
Est. Annual Taxes
- $1,673
Year Built
- Built in 2016
Lot Details
- 10,454 Sq Ft Lot
- Fenced
- Corner Lot
- Rectangular Lot
HOA Fees
- $150 Monthly HOA Fees
Parking
- 2 Car Attached Garage
- Side Facing Garage
- Garage Door Opener
Home Design
- Traditional Architecture
- Bi-Level Home
- Brick Foundation
- Slab Foundation
- Concrete Siding
- Masonry Siding
- Tile
Interior Spaces
- 3,349 Sq Ft Home
- Crown Molding
- Tray Ceiling
- Ceiling Fan
- Entrance Foyer
- Formal Dining Room
- Carpet
- Pull Down Stairs to Attic
- Fire and Smoke Detector
Kitchen
- Breakfast Area or Nook
- Double Oven
- Microwave
- Dishwasher
- Stainless Steel Appliances
- Kitchen Island
- Solid Surface Countertops
- Disposal
Bedrooms and Bathrooms
- 5 Bedrooms
- Main Floor Bedroom
- Bathroom on Main Level
- 4 Full Bathrooms
Laundry
- Laundry Room
- Washer and Dryer Hookup
Outdoor Features
- Patio
- Front Porch
Location
- Outside City Limits
Schools
- Ten Oaks Elementary School
- Ten Oaks Middle School
- Carolina Forest High School
Utilities
- Forced Air Heating and Cooling System
- Underground Utilities
- Water Heater
- Phone Available
- Cable TV Available
Community Details
Overview
- Association fees include electric common, pool service, manager, common maint/repair, security, recreation facilities, legal and accounting
- The community has rules related to fencing, allowable golf cart usage in the community
Recreation
- Boat Ramp
- Boat Dock
- Tennis Courts
- Community Pool
Additional Features
- Clubhouse
- Security
- Gated Community
Map
Home Values in the Area
Average Home Value in this Area
Tax History
| Year | Tax Paid | Tax Assessment Tax Assessment Total Assessment is a certain percentage of the fair market value that is determined by local assessors to be the total taxable value of land and additions on the property. | Land | Improvement |
|---|---|---|---|---|
| 2024 | $1,673 | $25,839 | $5,657 | $20,182 |
| 2023 | $1,673 | $16,719 | $2,186 | $14,533 |
| 2021 | $1,482 | $20,225 | $2,201 | $18,024 |
| 2020 | $1,325 | $20,225 | $2,201 | $18,024 |
| 2019 | $1,325 | $20,225 | $2,201 | $18,024 |
| 2018 | $0 | $14,538 | $2,438 | $12,100 |
| 2017 | $4,651 | $14,538 | $2,438 | $12,100 |
| 2016 | -- | $2,438 | $2,438 | $0 |
| 2015 | $63 | $2,823 | $2,823 | $0 |
| 2014 | $62 | $2,823 | $2,823 | $0 |
Property History
| Date | Event | Price | List to Sale | Price per Sq Ft |
|---|---|---|---|---|
| 11/12/2025 11/12/25 | Price Changed | $795,000 | -3.0% | $237 / Sq Ft |
| 10/17/2025 10/17/25 | Price Changed | $820,000 | -2.3% | $245 / Sq Ft |
| 09/17/2025 09/17/25 | For Sale | $839,000 | -- | $251 / Sq Ft |
Purchase History
| Date | Type | Sale Price | Title Company |
|---|---|---|---|
| Warranty Deed | -- | -- | |
| Warranty Deed | $59,880 | -- |
Source: Coastal Carolinas Association of REALTORS®
MLS Number: 2522823
APN: 39707020050
- 2948 Moss Bridge Ln
- 2916 Moss Bridge Ln
- 3404 Moss Bridge Ln
- 4574 Lady Slipper Dr
- 3021 Moss Bridge Ln
- 370 Rose Mallow Dr
- 1142 Fiddlehead Way Unit Lot 549
- 2304 Summersweet Ln
- 3057 Moss Bridge Ln
- 3061 Moss Bridge Ln
- 6060 Forest Dell Ct
- 2313 Summersweet Ln
- 764 Waterbridge Blvd
- 1424 Hydrangea Dr
- 756 Waterbridge Blvd
- 7072 Shooting Star Way
- 7010 Shooting Star Way
- 2566 Lavender Ln
- 7144 Shooting Star Way
- 7176 Shooting Star Way
- 3335 Moss Bridge Ln
- 4069 Blackwolf Dr
- 7031 Birnamwood Ct
- 2504 Sugar Creek Ct
- 1001 Scotney Ln
- 204 Bittersweet Ln
- 2077 Silvercrest Dr Unit C
- 2713 Scarecrow Way
- 2118 Silvercrest Dr Unit 2058F.1411446
- 2118 Silvercrest Dr Unit 2110B.1411448
- 2118 Silvercrest Dr Unit 2050E.1411444
- 2118 Silvercrest Dr Unit 2058E.1411445
- 143 Talladega Dr
- 2118 Silvercrest Dr
- 5165 Morning Frost Place
- 257 Seabert Rd
- 2535 Great Scott Dr Unit FL2-ID1308926P
- 400 Black Smith Ln Unit A
- 400 Black Smith Ln Unit A
- 956 Laurens Mill Dr
