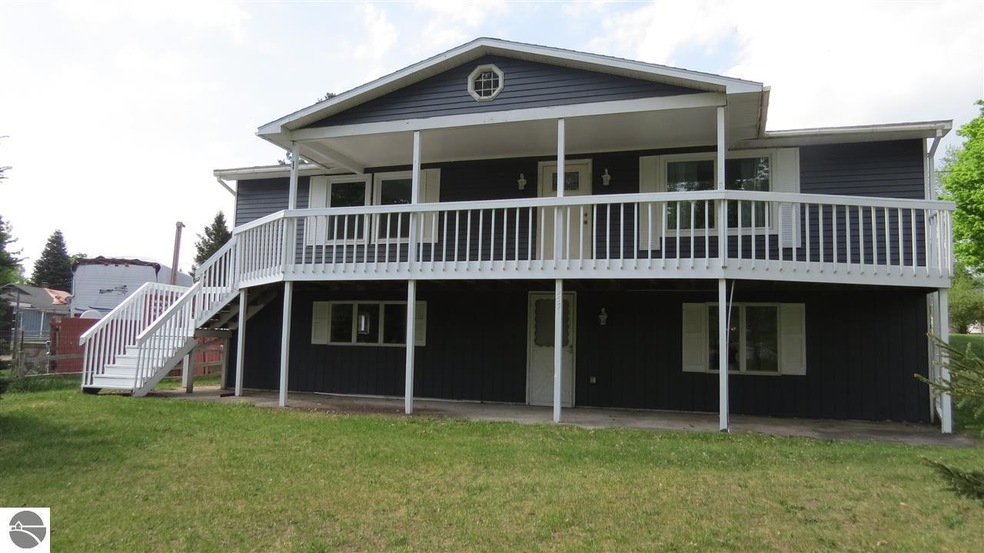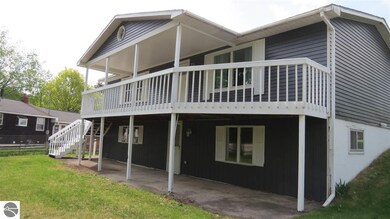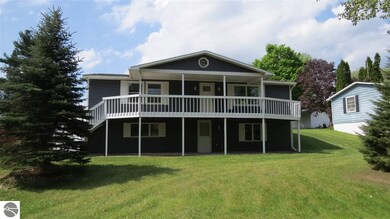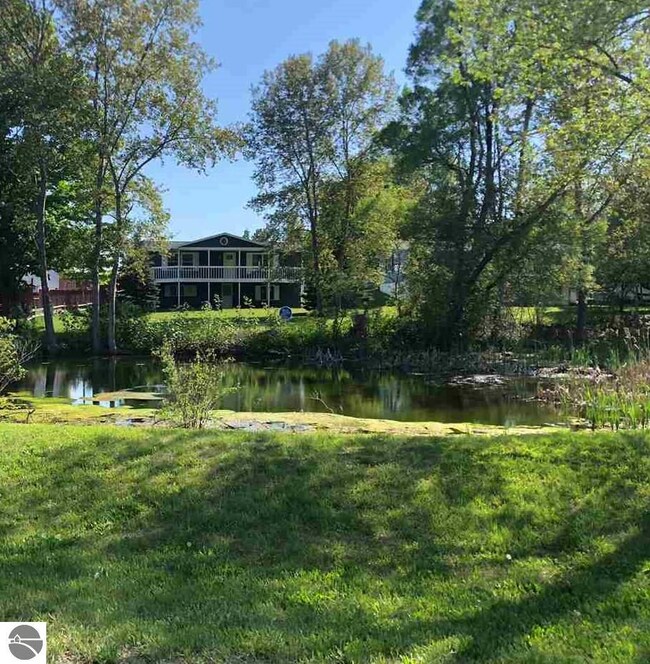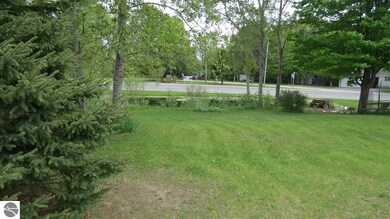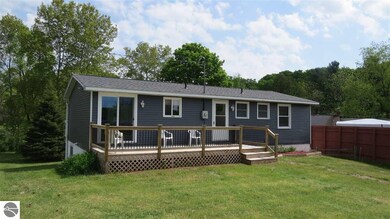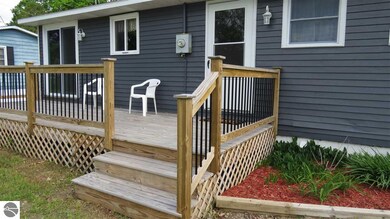
2935 N Main St Central Lake, MI 49622
Highlights
- Home fronts a pond
- Deck
- Covered Patio or Porch
- Countryside Views
- Ranch Style House
- Balcony
About This Home
As of January 2024Totally & tastefully remodeled home in popular subdivision on North side of Central Lake Village. New roof, siding, kitchen w/new stainless steel appliances, bath w/custom tiled shower, custom built stairway, freshly painted & floorings only the beginning to list of recent improvements. Home features massive second story covered balcony overlooking pond in front yard, walkout lower level ready to be finished with bathroom plumbing already in place, additional lot next door included would be great spot for garage & so much more!
Last Agent to Sell the Property
REO-TCBellaire-233025 License #6501272510 Listed on: 05/25/2018

Home Details
Home Type
- Single Family
Est. Annual Taxes
- $20
Year Built
- Built in 1977
Lot Details
- 1.1 Acre Lot
- Lot Dimensions are 110x410
- Home fronts a pond
- Property fronts an easement
- The community has rules related to zoning restrictions
Home Design
- Ranch Style House
- Fire Rated Drywall
- Frame Construction
- Asphalt Roof
- Vinyl Siding
Interior Spaces
- 1,380 Sq Ft Home
- Drapes & Rods
- Entrance Foyer
- Countryside Views
Kitchen
- Oven or Range
- Recirculated Exhaust Fan
- Microwave
- Dishwasher
Bedrooms and Bathrooms
- 2 Bedrooms
Basement
- Walk-Out Basement
- Basement Fills Entire Space Under The House
- Basement Window Egress
Parking
- Gravel Driveway
- Shared Driveway
Outdoor Features
- Property is near a pond
- Balcony
- Deck
- Covered Patio or Porch
- Shed
Utilities
- Forced Air Heating and Cooling System
- Cable TV Available
Community Details
- Village Of Central Lake Community
Ownership History
Purchase Details
Home Financials for this Owner
Home Financials are based on the most recent Mortgage that was taken out on this home.Purchase Details
Purchase Details
Purchase Details
Purchase Details
Similar Homes in Central Lake, MI
Home Values in the Area
Average Home Value in this Area
Purchase History
| Date | Type | Sale Price | Title Company |
|---|---|---|---|
| Deed | $175,000 | Searchlight Title Svcs (Rw) | |
| Warranty Deed | $125,000 | -- | |
| Sheriffs Deed | $25,691 | -- | |
| Quit Claim Deed | -- | -- | |
| Deed | -- | -- |
Property History
| Date | Event | Price | Change | Sq Ft Price |
|---|---|---|---|---|
| 01/12/2024 01/12/24 | Sold | $175,000 | 0.0% | $120 / Sq Ft |
| 10/02/2023 10/02/23 | Price Changed | $175,000 | -2.2% | $120 / Sq Ft |
| 09/26/2023 09/26/23 | For Sale | $179,000 | +49.3% | $123 / Sq Ft |
| 08/16/2018 08/16/18 | Sold | $119,900 | 0.0% | $87 / Sq Ft |
| 06/13/2018 06/13/18 | Pending | -- | -- | -- |
| 05/25/2018 05/25/18 | For Sale | $119,900 | +626.7% | $87 / Sq Ft |
| 01/27/2016 01/27/16 | Sold | $16,500 | -42.1% | $16 / Sq Ft |
| 11/23/2015 11/23/15 | Pending | -- | -- | -- |
| 10/26/2015 10/26/15 | For Sale | $28,500 | -- | $27 / Sq Ft |
Tax History Compared to Growth
Tax History
| Year | Tax Paid | Tax Assessment Tax Assessment Total Assessment is a certain percentage of the fair market value that is determined by local assessors to be the total taxable value of land and additions on the property. | Land | Improvement |
|---|---|---|---|---|
| 2025 | $20 | $92,200 | $0 | $0 |
| 2024 | $20 | $98,900 | $0 | $0 |
| 2023 | $1,941 | $105,400 | $0 | $0 |
| 2022 | $1,662 | $71,100 | $0 | $0 |
| 2021 | $1,573 | $65,200 | $0 | $0 |
| 2020 | $1,646 | $68,800 | $0 | $0 |
| 2019 | $1,219 | $51,700 | $0 | $0 |
| 2018 | $2,475 | $46,100 | $0 | $0 |
| 2017 | $2,454 | $46,100 | $0 | $0 |
| 2016 | $1,317 | $44,800 | $0 | $0 |
| 2015 | -- | $37,600 | $0 | $0 |
| 2014 | -- | $38,500 | $0 | $0 |
| 2013 | -- | $29,400 | $0 | $0 |
Agents Affiliated with this Home
-
Matt Sura

Seller's Agent in 2024
Matt Sura
WaterWonderland Board
(231) 330-3166
41 Total Sales
-
S
Buyer's Agent in 2024
See agt remarks Non Member Emmet
Emmet Association of Realtors
-
Walt Mann

Seller's Agent in 2018
Walt Mann
Real Estate One
(231) 676-0680
178 Total Sales
-
Angela Crawford
A
Buyer's Agent in 2018
Angela Crawford
Keller Williams Northern Michi
(231) 590-5444
82 Total Sales
-
Mark Hagan

Seller's Agent in 2016
Mark Hagan
Coldwell Banker Schmidt Traver
(231) 929-7985
384 Total Sales
Map
Source: Northern Great Lakes REALTORS® MLS
MLS Number: 1847333
APN: 05-42-022-001-30
- 2819 W Shore Dr
- 2817 W Shore Dr
- 2803 W Shore Dr
- 2801 W Shore Dr
- 2810 W Shore Dr
- 2601 Rushton Rd
- 8106 W State St
- 2515 Rushton Rd
- 0 Michigan 88
- 00 Michigan 88
- 7758 Maple St
- 7963 E State St
- 00 E State St
- 7604 Thomas St
- 0 Rushton Rd Unit 20251009498
- 7861 Bradford St
- 2211 Howard St
- 0 E State St Unit 477228
- 7723 Mile Point Dr
- 9791 Paradise Hills Dr
