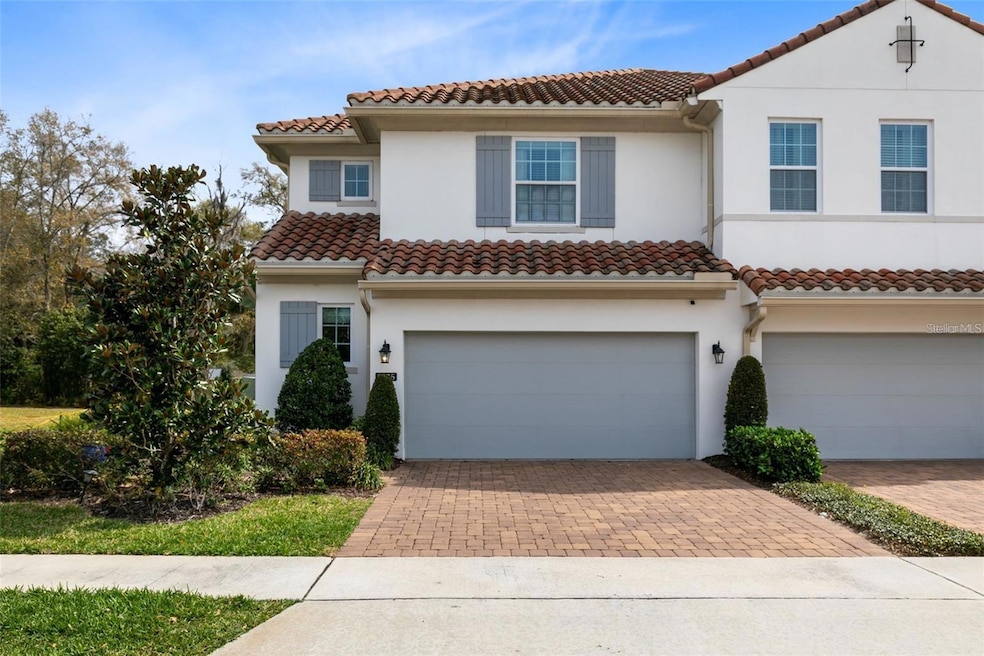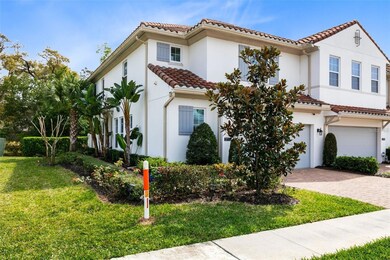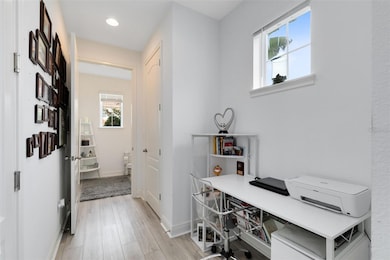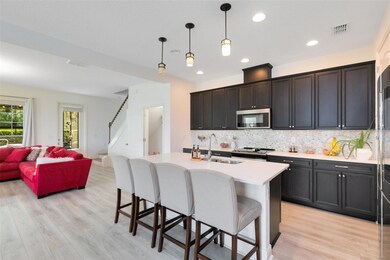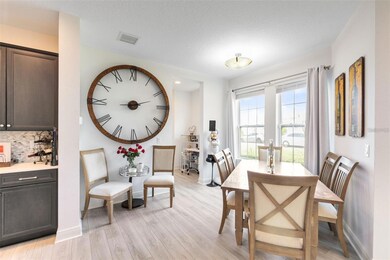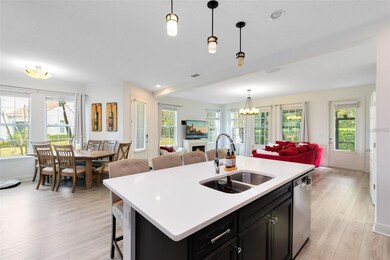2935 Rapollo Ln Apopka, FL 32712
Estimated payment $3,062/month
Highlights
- Fitness Center
- Clubhouse
- Ceramic Tile Flooring
- Gated Community
- Living Room
- Central Heating and Cooling System
About This Home
IMPROVED PRICE! This stunning, gorgeous and upgraded town home in Apopka is waiting just for you! As you approach the home, you’ll notice the beautifully manicured lawn, spacious driveway, and Mediterranean style exterior. This home offers 3 large bedrooms, 2.5 baths and an inviting open floorplan that’s great for entertaining. Features a spacious great room floor plan with 9.5’ ceilings, laminate floor, gourmet kitchen with over-sized center island, granite countertops. Your main floor also has a convenient half bath. All of your bedrooms are located upstairs, including a unique PRIMARY SUITE with a WALK-IN CLOSET and well-appointed EN-SUITE BATH. Bedrooms two and three are spacious and share a full JACK & JILL BATH. Your laundry room is also on the second floor with built-in cabinetry above the washer/dryer. This active GOLF COURSE COMMUNITY is the ideal place to call home; just minutes from local shopping, dining, lakes and Wekiwa Springs State Park as well as major roadways and there is even a community pool in the works! Don’t wait for a new build.
Residents will enjoy a variety of amenities in the neighborhood including an 18 hole, 72 par golf course, a new clubhouse with fitness center, restaurant, and pro shop. HOA fee all exterior maintenance. Located right across the street from Wekiva Springs State Park.
Listing Agent
PREFERRED REAL ESTATE BROKERS Brokerage Phone: 407-440-4900 License #3411192 Listed on: 02/01/2025

Co-Listing Agent
PREFERRED REAL ESTATE BROKERS Brokerage Phone: 407-440-4900 License #3427142
Townhouse Details
Home Type
- Townhome
Est. Annual Taxes
- $4,467
Year Built
- Built in 2019
Lot Details
- 2,580 Sq Ft Lot
- West Facing Home
- Irrigation Equipment
HOA Fees
- $385 Monthly HOA Fees
Parking
- 2 Car Garage
Home Design
- Slab Foundation
- Tile Roof
- Concrete Siding
- Block Exterior
Interior Spaces
- 2,083 Sq Ft Home
- 2-Story Property
- Ceiling Fan
- Living Room
- Dining Room
Kitchen
- Range
- Microwave
- Dishwasher
- Disposal
Flooring
- Carpet
- Laminate
- Ceramic Tile
Bedrooms and Bathrooms
- 3 Bedrooms
Laundry
- Laundry in unit
- Dryer
- Washer
Schools
- Clay Springs Elementary School
- Piedmont Lakes Middle School
- Wekiva High School
Utilities
- Central Heating and Cooling System
- Cable TV Available
Listing and Financial Details
- Visit Down Payment Resource Website
- Tax Lot 24
- Assessor Parcel Number 36-20-28-7336-00-240
Community Details
Overview
- Association fees include ground maintenance, private road
- Mosiac Services Llc Association, Phone Number (352) 617-7603
- Sweetwater Golf & Country Club Subdivision
- The community has rules related to allowable golf cart usage in the community
Recreation
- Fitness Center
Pet Policy
- Pets Allowed
Additional Features
- Clubhouse
- Gated Community
Map
Home Values in the Area
Average Home Value in this Area
Tax History
| Year | Tax Paid | Tax Assessment Tax Assessment Total Assessment is a certain percentage of the fair market value that is determined by local assessors to be the total taxable value of land and additions on the property. | Land | Improvement |
|---|---|---|---|---|
| 2025 | $4,467 | $308,680 | -- | -- |
| 2024 | $4,170 | $299,981 | -- | -- |
| 2023 | $4,170 | $283,036 | $0 | $0 |
| 2022 | $4,011 | $274,792 | $0 | $0 |
| 2021 | $3,931 | $266,788 | $45,000 | $221,788 |
| 2020 | $3,815 | $268,337 | $45,000 | $223,337 |
| 2019 | $1,110 | $50,000 | $50,000 | $0 |
| 2018 | $158 | $9,600 | $9,600 | $0 |
Property History
| Date | Event | Price | List to Sale | Price per Sq Ft |
|---|---|---|---|---|
| 11/19/2025 11/19/25 | For Rent | $3,000 | 0.0% | -- |
| 08/05/2025 08/05/25 | Price Changed | $440,000 | -2.2% | $211 / Sq Ft |
| 05/20/2025 05/20/25 | Price Changed | $450,000 | -3.2% | $216 / Sq Ft |
| 02/01/2025 02/01/25 | For Sale | $465,000 | 0.0% | $223 / Sq Ft |
| 04/23/2024 04/23/24 | Rented | $2,700 | 0.0% | -- |
| 04/12/2024 04/12/24 | Under Contract | -- | -- | -- |
| 03/01/2024 03/01/24 | For Rent | $2,700 | -- | -- |
Purchase History
| Date | Type | Sale Price | Title Company |
|---|---|---|---|
| Special Warranty Deed | $330,811 | Fidelity Natl Ttl Of Fl Inc |
Mortgage History
| Date | Status | Loan Amount | Loan Type |
|---|---|---|---|
| Open | $320,887 | New Conventional |
Source: Stellar MLS
MLS Number: S5119611
APN: 36-2028-7336-00-240
- 2795 Bolzano Dr
- 2515 Sweetwater Country Club Dr
- 2503 Sweetwater Country Club Dr
- 2470 Sweetwater Country Club Dr
- 1702 Majestic Oak Dr
- 305 Sweetwater Club Cir
- 202 Riverview Dr
- 0 Majestic Oak Dr
- 2476 Via Genova
- 301 Magnolia Lake Dr
- 1036 Golf Valley Dr
- 1593 Majestic Oak Dr
- 2744 Orchard Dr
- 141 Duncan Trail
- 153 Duncan Trail
- 162 Duncan Trail
- 3046 Falconhill Dr
- 921 Sweetwater Club Blvd
- 935 Ridgeside Ct
- 808 Sweetwater Club Blvd
- 1617 Acacia Rd
- 1557 Oak Tree Ct
- 2229 E Welch Rd
- 2303 Wekiva Ridge Rd
- 272 Churchill Dr
- 409 Wekiva Cove Rd
- 201 S Sweetwater Cove Blvd
- 490 Burnt Tree Ln
- 2324 Dresden Trail
- 126 W York Ct
- 322 N Wekiwa Springs Rd Unit B
- 2725 Nova Dr
- 150 Summit Ash Way
- 2231 Camellia Dr
- 2711 Citron Dr
- 1555 Stefan Cole Ln
- 1549 Stefan Cole Ln
- 9 N Aurora Dr
- 1850 W Lake Brantley Rd
- 536 Harvard Place
