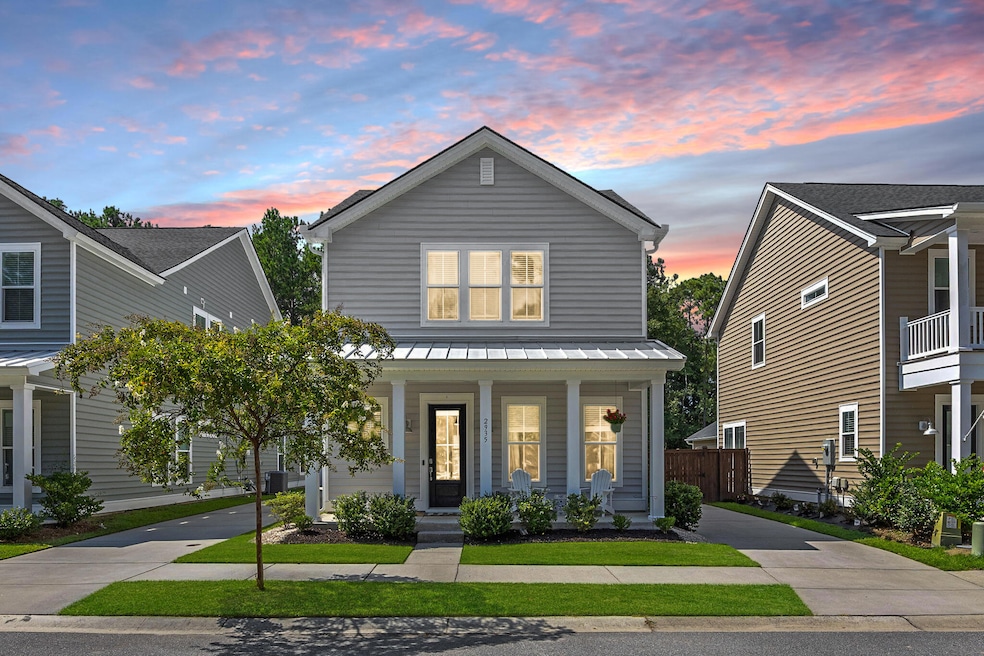
2935 Wilson Creek Ln Johns Island, SC 29455
Estimated payment $3,344/month
Highlights
- Wooded Lot
- Bonus Room
- Home Office
- Traditional Architecture
- High Ceiling
- Covered patio or porch
About This Home
Welcome to 2935 Wilson Creek Lane - where charm, function, and modern design come together in perfect harmony!From the moment you step inside, you'll feel the warmth and love that has been poured into this beautiful home. The light-filled, open-concept layout is both stylish and inviting, featuring LVP flooring, recessed lighting, and a spacious living area anchored by a cozy gas fireplace adorned with timeless shiplap detail.The heart of the home is the stunning kitchen--designed to impress with a custom-painted oversized island, ample cabinetry, a large walk-in pantry, and plenty of counter space for cooking, hosting, or casual gatherings. The seamless flow into the dining and living areas makes this space ideal for everyday living and entertaining.This home is also a dream for those who value versatile living. A dedicated flex room on the main floorcurrently used as a playroomfeatures double doors, allowing you to close off the fun (or mess!) when needed. Upstairs, a spacious loft offers endless possibilities: a home gym, movie room, office, or secondary living space.
But the magic doesn't stop inside: This home maximizes its outdoor space with a fully detached two-car garage featuring epoxy floorsideal for tools, home workouts, game day tailgates, or weekend projects. Enjoy peaceful mornings or cozy evenings on the covered back porch or take advantage of the fenced yard.
Upstairs, retreat to the expansive primary suite, offering the perfect place to unwind. Enjoy a luxurious en-suite bath with a double vanity, a large walk-in shower, and a generous walk-in closet. Two additional well-appointed bedrooms share a full bath upstairs.
This home checks every box for style, space, and flexibility.
Home Details
Home Type
- Single Family
Est. Annual Taxes
- $1,774
Year Built
- Built in 2021
Lot Details
- 4,792 Sq Ft Lot
- Privacy Fence
- Wood Fence
- Level Lot
- Wooded Lot
HOA Fees
- $75 Monthly HOA Fees
Parking
- 2 Car Garage
Home Design
- Traditional Architecture
- Slab Foundation
- Architectural Shingle Roof
- Metal Roof
Interior Spaces
- 2,128 Sq Ft Home
- 2-Story Property
- Smooth Ceilings
- High Ceiling
- Ceiling Fan
- Gas Log Fireplace
- Window Treatments
- Entrance Foyer
- Family Room with Fireplace
- Combination Dining and Living Room
- Home Office
- Bonus Room
- Utility Room with Study Area
Kitchen
- Gas Range
- Microwave
- Dishwasher
- ENERGY STAR Qualified Appliances
- Kitchen Island
- Disposal
Flooring
- Carpet
- Ceramic Tile
Bedrooms and Bathrooms
- 3 Bedrooms
- Walk-In Closet
Laundry
- Laundry Room
- Dryer
- Washer
Eco-Friendly Details
- Energy-Efficient HVAC
Outdoor Features
- Covered patio or porch
- Separate Outdoor Workshop
Schools
- Angel Oak Primary Elementary School
- Haut Gap Middle School
- St. Johns High School
Utilities
- No Cooling
- Heating Available
- Tankless Water Heater
Community Details
Overview
- Hampton Mill Subdivision
Recreation
- Park
- Dog Park
Map
Home Values in the Area
Average Home Value in this Area
Tax History
| Year | Tax Paid | Tax Assessment Tax Assessment Total Assessment is a certain percentage of the fair market value that is determined by local assessors to be the total taxable value of land and additions on the property. | Land | Improvement |
|---|---|---|---|---|
| 2024 | $1,774 | $13,160 | $0 | $0 |
| 2023 | $1,774 | $13,160 | $0 | $0 |
| 2022 | $1,641 | $13,160 | $0 | $0 |
| 2021 | $345 | $2,800 | $0 | $0 |
| 2020 | $0 | $0 | $0 | $0 |
Property History
| Date | Event | Price | Change | Sq Ft Price |
|---|---|---|---|---|
| 08/04/2025 08/04/25 | For Sale | $570,000 | -- | $268 / Sq Ft |
Purchase History
| Date | Type | Sale Price | Title Company |
|---|---|---|---|
| Limited Warranty Deed | $328,955 | None Available |
Mortgage History
| Date | Status | Loan Amount | Loan Type |
|---|---|---|---|
| Open | $100,000 | New Conventional | |
| Open | $319,086 | New Conventional |
Similar Homes in Johns Island, SC
Source: CHS Regional MLS
MLS Number: 25021330
APN: 312-11-00-491
- 1108 Colossians Ct
- 2813 August Rd
- 2796 Summertrees Blvd
- 000 Murraywood Rd
- 1617 Sparkleberry Ln
- 1894 Brittlebush Ln
- 1132 Brownswood Rd
- 2931 Waterleaf Rd
- 1064 Brownswood Rd
- 2961 Waterleaf Rd
- 1178 Equinox Ct
- 1666 Sparkleberry Ln
- 1209 Hammrick Ln
- 1695 Sparkleberry Ln
- 1216 Hammrick Ln
- 0 Fickling Hill Rd Unit 24029707
- 1250 Hammrick Ln
- 1525 Star Flower Alley
- 2941 Murraywood Rd
- 0 Brownswood Rd Unit 24000983
- 2732 Harmony Lake Dr
- 1779 Brittlebush Ln
- 1156 Biering Rd
- 2829 Sugarberry Ln
- 2936 Sugarberry Ln
- 3014 Reva Ridge Dr
- 2815 Pottinger Dr
- 2030 Wildts Battery Blvd
- 3021 Maybank Hwy Unit Willett - 4009
- 3021 Maybank Hwy Unit Willett - 2009
- 1114 Santa Elena Way
- 1843 Produce Ln
- 1514 Chastain Rd
- 1823 Produce Ln
- 1818 Produce Ln
- 1813 Produce Ln
- 3123 Harding Ct
- 555 Linger Longer Dr
- 2029 Harlow Way
- 60 Fenwick Hall Alley Unit 2210






