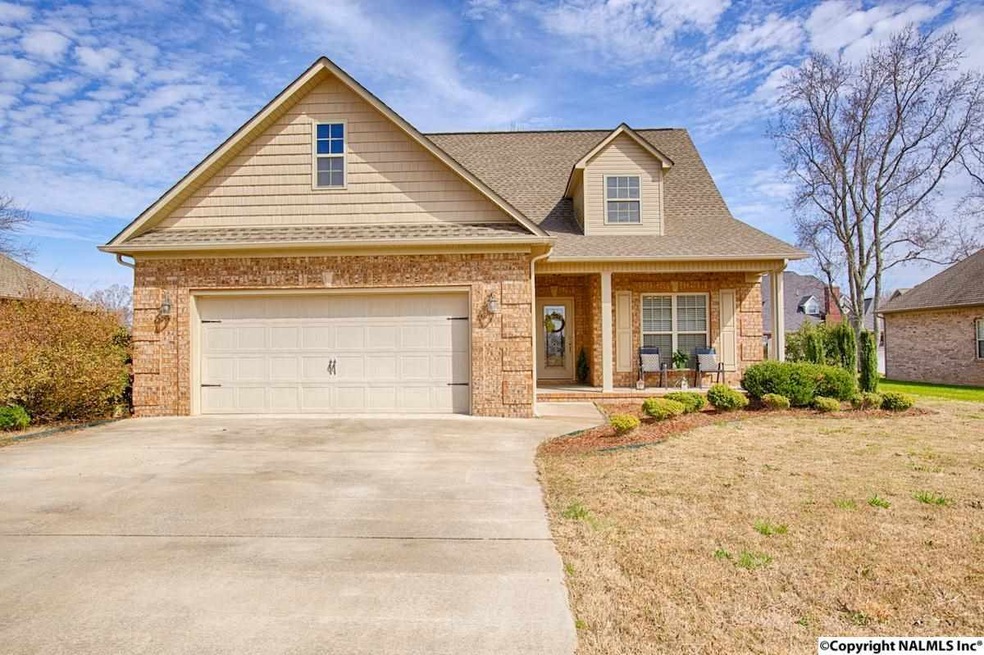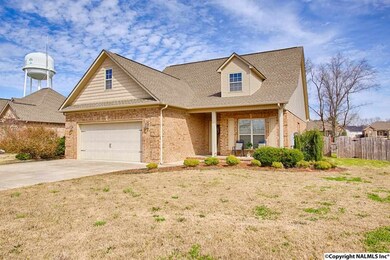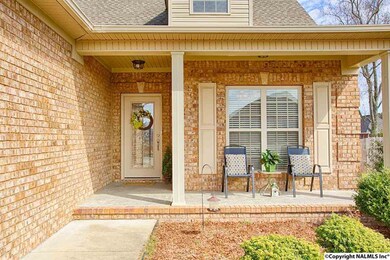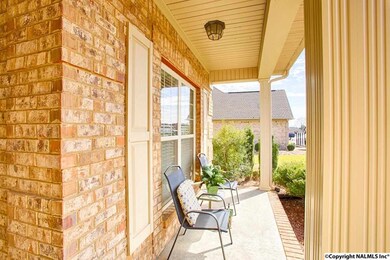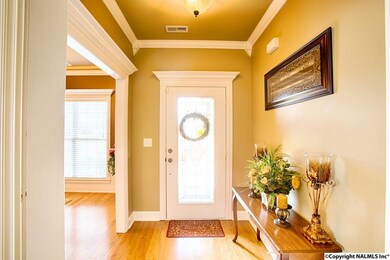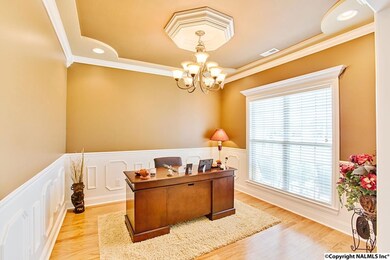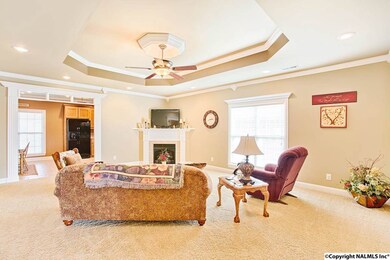
29354 Amy Cir Ardmore, AL 35739
Ardmore NeighborhoodHighlights
- Craftsman Architecture
- No HOA
- Central Heating and Cooling System
- Main Floor Primary Bedroom
- Double Pane Windows
- Gas Log Fireplace
About This Home
As of May 2015Full brick custom home in well built subdivision with great amenities including extensive crown moldings, 9' smooth ceilings some w/ medallions & custom trims, recessed lighting, hardwood & tile flooring, gas log fireplace in LR, isolated master suite with walk-in closet and glamour bath including double vanities, whirlpool tub w/ tile surround & separate shower. Exterior features include lush landscaping, covered front porch, concrete drive, front entry garage, privacy fenced back yard & covered back patio.
Last Buyer's Agent
Kay Cornelison
Butler Realty License #62687
Home Details
Home Type
- Single Family
Est. Annual Taxes
- $1,979
Lot Details
- 0.28 Acre Lot
- Lot Dimensions are 80 x 150
Home Design
- Craftsman Architecture
- Slab Foundation
Interior Spaces
- 1,910 Sq Ft Home
- Gas Log Fireplace
- Double Pane Windows
Kitchen
- Oven or Range
- Microwave
- Dishwasher
Bedrooms and Bathrooms
- 3 Bedrooms
- Primary Bedroom on Main
- 2 Full Bathrooms
Schools
- Ardmore Elementary School
- Ardmore High School
Utilities
- Central Heating and Cooling System
Community Details
- No Home Owners Association
- Parker Place Subdivision
Listing and Financial Details
- Tax Lot 5
- Assessor Parcel Number 0102044000055.000
Ownership History
Purchase Details
Home Financials for this Owner
Home Financials are based on the most recent Mortgage that was taken out on this home.Purchase Details
Home Financials for this Owner
Home Financials are based on the most recent Mortgage that was taken out on this home.Purchase Details
Home Financials for this Owner
Home Financials are based on the most recent Mortgage that was taken out on this home.Purchase Details
Purchase Details
Similar Homes in Ardmore, AL
Home Values in the Area
Average Home Value in this Area
Purchase History
| Date | Type | Sale Price | Title Company |
|---|---|---|---|
| Warranty Deed | $185,000 | None Available | |
| Warranty Deed | $140,000 | -- | |
| Deed | $131,200 | -- | |
| Survivorship Deed | $155,000 | -- | |
| Warranty Deed | -- | -- |
Mortgage History
| Date | Status | Loan Amount | Loan Type |
|---|---|---|---|
| Previous Owner | $178,825 | FHA | |
| Previous Owner | $133,000 | Purchase Money Mortgage |
Property History
| Date | Event | Price | Change | Sq Ft Price |
|---|---|---|---|---|
| 08/13/2015 08/13/15 | Off Market | $140,000 | -- | -- |
| 05/15/2015 05/15/15 | Sold | $140,000 | -3.4% | $73 / Sq Ft |
| 04/06/2015 04/06/15 | Pending | -- | -- | -- |
| 03/17/2015 03/17/15 | For Sale | $144,900 | +10.4% | $76 / Sq Ft |
| 08/11/2013 08/11/13 | Off Market | $131,200 | -- | -- |
| 05/10/2013 05/10/13 | Sold | $131,200 | +1.8% | $72 / Sq Ft |
| 04/10/2013 04/10/13 | Pending | -- | -- | -- |
| 04/03/2013 04/03/13 | For Sale | $128,900 | -- | $71 / Sq Ft |
Tax History Compared to Growth
Tax History
| Year | Tax Paid | Tax Assessment Tax Assessment Total Assessment is a certain percentage of the fair market value that is determined by local assessors to be the total taxable value of land and additions on the property. | Land | Improvement |
|---|---|---|---|---|
| 2024 | $1,979 | $49,480 | $0 | $0 |
| 2023 | $2,009 | $46,760 | $0 | $0 |
| 2022 | $1,628 | $39,960 | $0 | $0 |
| 2021 | $723 | $17,320 | $0 | $0 |
| 2020 | $662 | $15,800 | $0 | $0 |
| 2019 | $624 | $14,860 | $0 | $0 |
| 2018 | $596 | $14,160 | $0 | $0 |
| 2017 | $566 | $14,160 | $0 | $0 |
| 2016 | $531 | $132,600 | $0 | $0 |
| 2015 | $522 | $13,620 | $0 | $0 |
| 2014 | $513 | $0 | $0 | $0 |
Agents Affiliated with this Home
-
Wade Boggs

Seller's Agent in 2015
Wade Boggs
Butler Realty
(256) 520-8384
30 in this area
337 Total Sales
-
K
Buyer's Agent in 2015
Kay Cornelison
Butler Realty
-
Jayne Pittman

Seller's Agent in 2013
Jayne Pittman
KW Huntsville Keller Williams
(256) 603-2563
71 Total Sales
-
Sheri Bulgatz

Seller Co-Listing Agent in 2013
Sheri Bulgatz
Legend Realty
(256) 508-9811
26 Total Sales
Map
Source: ValleyMLS.com
MLS Number: 1015087
APN: 01-02-04-4-000-055.000
- 29091 Amy Cir
- 29364 Lakeview Dr
- 29469 8th Ave E
- .86 acres Whitt St
- 29854 Ardmore Ave
- 7A Mims St
- 7.5A Mims St
- 28059 Alabama 251
- 27309 Shannon Rd
- 29847 1st Ave W
- 26651 1st St
- 29952 1st Ave E
- 27615 Shannon Rd
- 29238 1st Ave W
- 30619 Highway 110
- 30429 Sims St
- 29385 Mooresville Rd
- 29831 Triple j Dr
- 30065 Bankston Rd
- 28265 Odie Scott Dr
