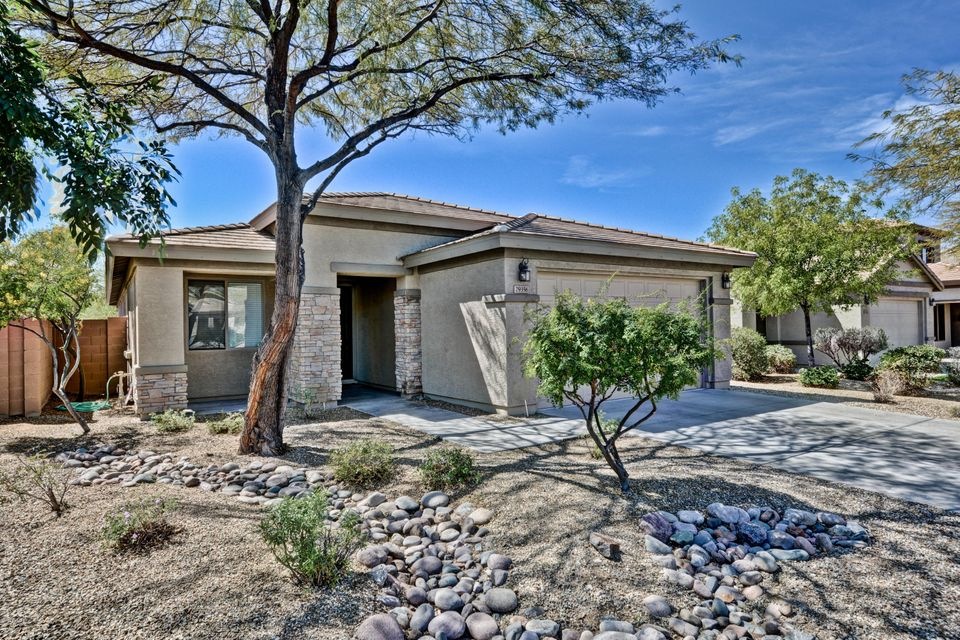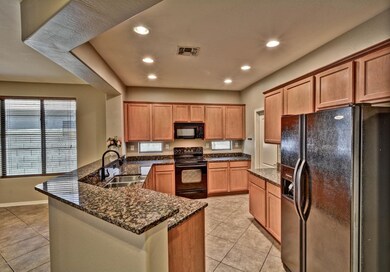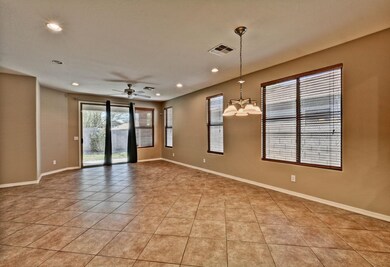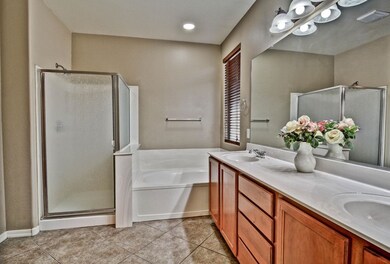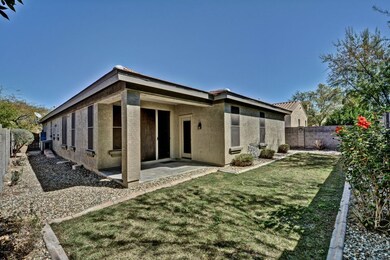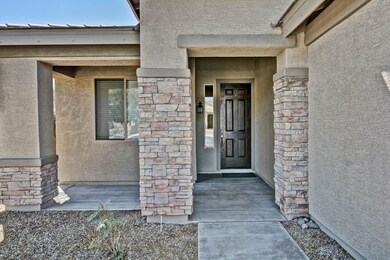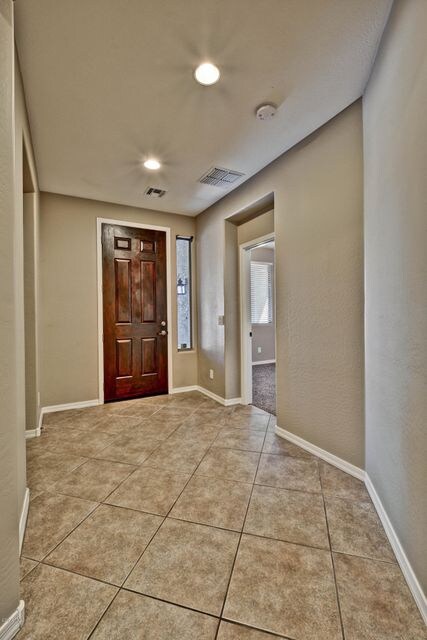
29356 N 67th Ave Peoria, AZ 85383
Highlights
- Granite Countertops
- Dual Vanity Sinks in Primary Bathroom
- Community Playground
- Copper Creek Elementary School Rated A
- Breakfast Bar
- Tile Flooring
About This Home
As of April 2017This lovely home feels much larger than the square footage suggests. Features gorgeous kitchen with granite couter tops and breakfast bar, upgraded cabinetry & walk-in pantry. Open great room style floor plan, large family room with dining open to kitchen, lovely tile throughout, new carpet in bedrooms, modern tasteful fixtures, and neutral colors throughout. Powder room and bedroom off foyer are split from other bedrooms & would make an ideal home office space. Master bedroom has door to yard, sep shower & garden tub, & large walkin closet. Patio doors also lead from family room to covered patio and yard that has nice lawn and decorative plants. Freshly painted inside and out.This fabulous newer mountainside community features hiking trails & parks, & you'll be proud to call it home
Home Details
Home Type
- Single Family
Est. Annual Taxes
- $1,952
Year Built
- Built in 2005
Lot Details
- 5,500 Sq Ft Lot
- Desert faces the front and back of the property
- Block Wall Fence
- Front and Back Yard Sprinklers
- Sprinklers on Timer
- Grass Covered Lot
HOA Fees
- $29 Monthly HOA Fees
Parking
- 2 Car Garage
- Garage Door Opener
Home Design
- Wood Frame Construction
- Tile Roof
- Stucco
Interior Spaces
- 1,885 Sq Ft Home
- 1-Story Property
- Ceiling height of 9 feet or more
Kitchen
- Breakfast Bar
- Built-In Microwave
- Granite Countertops
Flooring
- Carpet
- Tile
Bedrooms and Bathrooms
- 4 Bedrooms
- Primary Bathroom is a Full Bathroom
- 2.5 Bathrooms
- Dual Vanity Sinks in Primary Bathroom
- Bathtub With Separate Shower Stall
Schools
- Copper Creek Elementary School
- Hillcrest Middle School
- Sandra Day O'connor High School
Utilities
- Refrigerated Cooling System
- Heating Available
- High Speed Internet
- Cable TV Available
Listing and Financial Details
- Tax Lot 110
- Assessor Parcel Number 201-03-494
Community Details
Overview
- Association fees include ground maintenance
- Sonoran Mountain HOA, Phone Number (602) 957-9191
- Built by Element Homes
- Sonoran Mountain Ranch Parcel 1 Subdivision
Recreation
- Community Playground
- Bike Trail
Ownership History
Purchase Details
Purchase Details
Home Financials for this Owner
Home Financials are based on the most recent Mortgage that was taken out on this home.Purchase Details
Purchase Details
Home Financials for this Owner
Home Financials are based on the most recent Mortgage that was taken out on this home.Purchase Details
Purchase Details
Home Financials for this Owner
Home Financials are based on the most recent Mortgage that was taken out on this home.Purchase Details
Purchase Details
Purchase Details
Home Financials for this Owner
Home Financials are based on the most recent Mortgage that was taken out on this home.Purchase Details
Home Financials for this Owner
Home Financials are based on the most recent Mortgage that was taken out on this home.Similar Homes in the area
Home Values in the Area
Average Home Value in this Area
Purchase History
| Date | Type | Sale Price | Title Company |
|---|---|---|---|
| Warranty Deed | -- | None Available | |
| Warranty Deed | $267,500 | Equity Title Agency Inc | |
| Warranty Deed | -- | None Available | |
| Warranty Deed | -- | Driggs Title Agency Inc | |
| Warranty Deed | -- | None Available | |
| Special Warranty Deed | $230,000 | Lawyers Title Insurance Corp | |
| Special Warranty Deed | -- | Lawyers Title Insurance Corp | |
| Trustee Deed | $233,132 | None Available | |
| Warranty Deed | -- | First American Title Ins Co | |
| Warranty Deed | $283,308 | First American Title Ins Co |
Mortgage History
| Date | Status | Loan Amount | Loan Type |
|---|---|---|---|
| Previous Owner | $176,641 | New Conventional | |
| Previous Owner | $184,000 | New Conventional | |
| Previous Owner | $71,000 | Stand Alone Second | |
| Previous Owner | $226,600 | Purchase Money Mortgage | |
| Closed | $28,300 | No Value Available |
Property History
| Date | Event | Price | Change | Sq Ft Price |
|---|---|---|---|---|
| 08/28/2025 08/28/25 | Price Changed | $2,495 | 0.0% | $1 / Sq Ft |
| 08/28/2025 08/28/25 | Price Changed | $499,500 | -0.1% | $265 / Sq Ft |
| 06/06/2025 06/06/25 | For Sale | $499,900 | 0.0% | $265 / Sq Ft |
| 05/08/2025 05/08/25 | Price Changed | $2,500 | -2.9% | $1 / Sq Ft |
| 04/10/2025 04/10/25 | Price Changed | $2,575 | -1.0% | $1 / Sq Ft |
| 03/10/2025 03/10/25 | For Rent | $2,600 | +65.1% | -- |
| 06/30/2017 06/30/17 | Rented | $1,575 | 0.0% | -- |
| 06/27/2017 06/27/17 | Under Contract | -- | -- | -- |
| 06/21/2017 06/21/17 | Price Changed | $1,575 | -4.5% | $1 / Sq Ft |
| 05/19/2017 05/19/17 | For Rent | $1,650 | 0.0% | -- |
| 04/20/2017 04/20/17 | Sold | $267,500 | -2.7% | $142 / Sq Ft |
| 03/15/2017 03/15/17 | For Sale | $274,900 | 0.0% | $146 / Sq Ft |
| 02/07/2015 02/07/15 | Rented | $1,395 | 0.0% | -- |
| 01/06/2015 01/06/15 | Under Contract | -- | -- | -- |
| 01/01/2015 01/01/15 | For Rent | $1,395 | -- | -- |
Tax History Compared to Growth
Tax History
| Year | Tax Paid | Tax Assessment Tax Assessment Total Assessment is a certain percentage of the fair market value that is determined by local assessors to be the total taxable value of land and additions on the property. | Land | Improvement |
|---|---|---|---|---|
| 2025 | $2,360 | $24,420 | -- | -- |
| 2024 | $2,321 | $23,257 | -- | -- |
| 2023 | $2,321 | $33,920 | $6,780 | $27,140 |
| 2022 | $2,242 | $26,610 | $5,320 | $21,290 |
| 2021 | $2,309 | $24,660 | $4,930 | $19,730 |
| 2020 | $2,273 | $23,820 | $4,760 | $19,060 |
| 2019 | $2,211 | $22,650 | $4,530 | $18,120 |
| 2018 | $2,128 | $21,620 | $4,320 | $17,300 |
| 2017 | $2,060 | $19,980 | $3,990 | $15,990 |
| 2016 | $1,952 | $19,350 | $3,870 | $15,480 |
| 2015 | $1,797 | $19,010 | $3,800 | $15,210 |
Agents Affiliated with this Home
-
Sheryl Smay

Seller's Agent in 2025
Sheryl Smay
AZ Unique Homes, LLC
(602) 402-6556
3 in this area
50 Total Sales
-
David Wilson
D
Seller's Agent in 2017
David Wilson
HomeSmart
(623) 326-1852
5 Total Sales
-
Kelleigh Evans

Seller Co-Listing Agent in 2017
Kelleigh Evans
Revinre
(602) 561-2101
52 Total Sales
-
Melani Beauregard

Buyer's Agent in 2017
Melani Beauregard
eXp Realty
(623) 853-7671
4 in this area
164 Total Sales
-
M
Buyer's Agent in 2017
Melani Nicole Beauregard
RE/MAX
Map
Source: Arizona Regional Multiple Listing Service (ARMLS)
MLS Number: 5575448
APN: 201-03-494
- 6807 W Palo Brea Ln
- 29339 N 67th Ave
- 29433 N 68th Ln
- 29399 N 67th Ave
- 29374 N 68th Ln
- 6886 W Mazatzal Dr
- 29247 N 70th Ave
- 28917 N 66th Ave
- 28803 N 68th Dr
- 7039 W Katharine Way
- 6857 W Juana Dr
- 29703 N 70th Ave
- 6625 W Roy Rogers Rd
- 28995 N 71st Ave
- 28770 N 69th Ln
- 29067 N 71st Ave
- 28689 N 67th Dr
- 28713 N 66th Ave
- 28623 N 66th Ave
- 6619 W Cordia Ln
