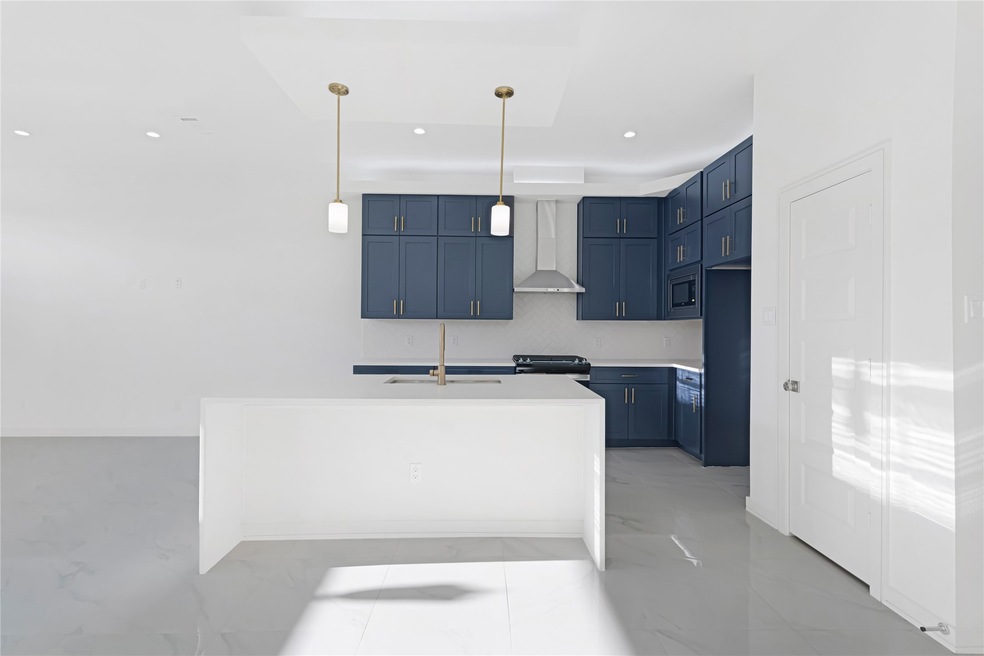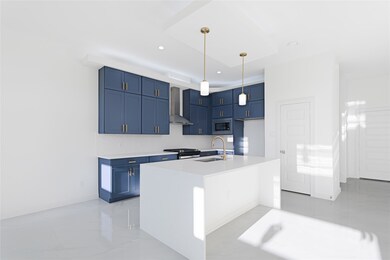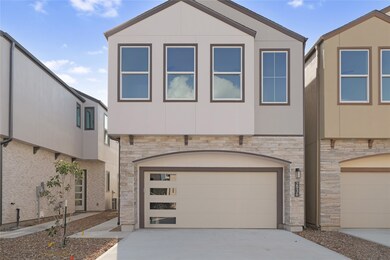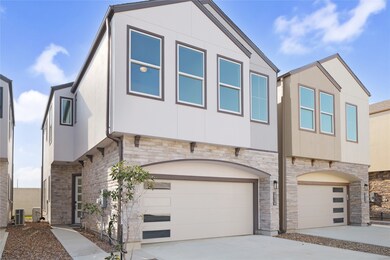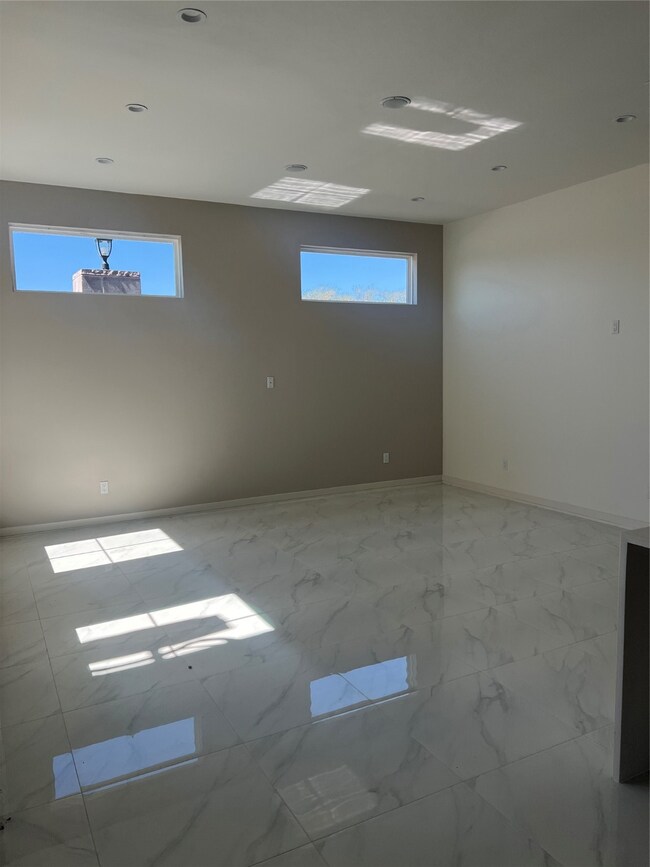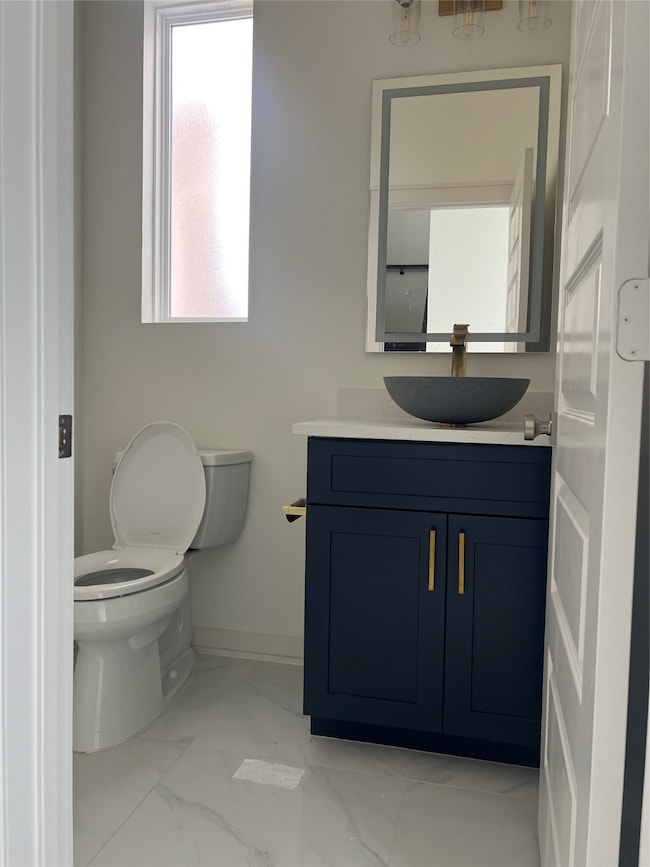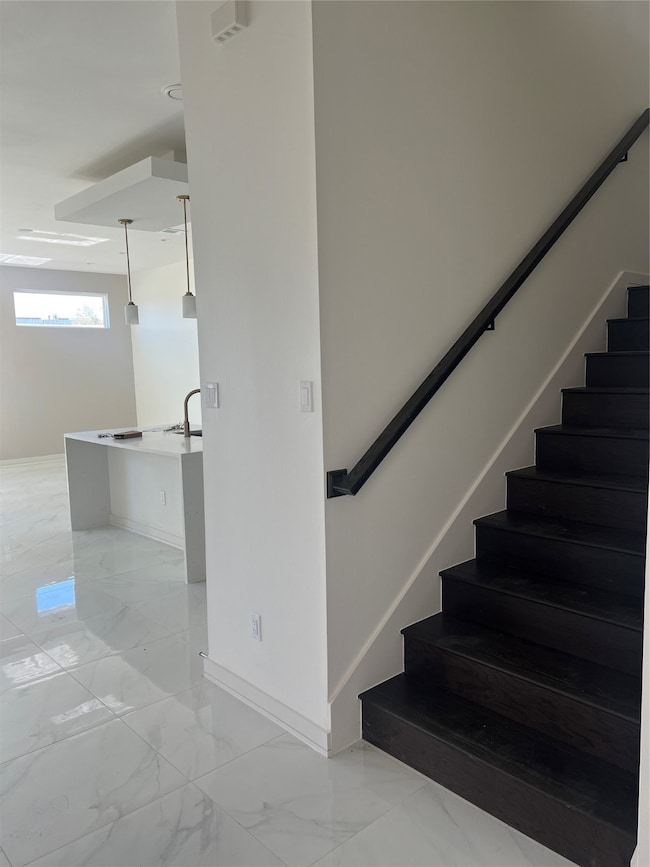2936 El Fenice Ln Houston, TX 77057
Mid West NeighborhoodHighlights
- New Construction
- Deck
- Hydromassage or Jetted Bathtub
- Clubhouse
- Contemporary Architecture
- High Ceiling
About This Home
Be the first to live in this beautifully designed 3-bedroom, 2.5-bath + flex room home, perfect for a game room or office. Located in a GATED community just west of The Galleria, this home features 10-foot ceilings, an open-concept layout, and a modern European-style kitchen with island and walk-in pantry. The spacious living and dining areas are ideal for entertaining. Upstairs, the primary suite includes dual walk-in closets and a spa-like bath with optional double standing shower. Two secondary bedrooms, a flexible bonus room, and a centrally located laundry add everyday convenience. The epoxy-coated, air-conditioned garage is EV charger ready and doubles as a gym or flex space. Enjoy energy-efficient touches like foam insulation, Low-E windows, and UV air purification. Private BACKYARD and double-wide driveway and PRIVATE TWO CAR GARAGE included. Quick access to 610, 59, and Westheimer. Schedule your tour today—luxury living starts here.
Listing Agent
REALM Real Estate Professionals - Galleria License #0681260 Listed on: 05/29/2025

Home Details
Home Type
- Single Family
Est. Annual Taxes
- $5,097
Year Built
- Built in 2024 | New Construction
Lot Details
- 2,223 Sq Ft Lot
- East Facing Home
- Back Yard Fenced
Parking
- 2 Car Attached Garage
Home Design
- Contemporary Architecture
- Traditional Architecture
- Mediterranean Architecture
Interior Spaces
- 2,077 Sq Ft Home
- 2-Story Property
- Wired For Sound
- High Ceiling
- Ceiling Fan
- Family Room Off Kitchen
- Living Room
- Dining Room
- Home Office
- Game Room
- Attic Fan
- Fire and Smoke Detector
- Washer and Gas Dryer Hookup
Kitchen
- Breakfast Bar
- Walk-In Pantry
- Oven
- Gas Range
- Microwave
- Dishwasher
- Kitchen Island
- Pots and Pans Drawers
- Self-Closing Drawers and Cabinet Doors
- Disposal
Flooring
- Carpet
- Tile
Bedrooms and Bathrooms
- 3 Bedrooms
- En-Suite Primary Bedroom
- Double Vanity
- Hydromassage or Jetted Bathtub
- Bathtub with Shower
- Separate Shower
Accessible Home Design
- Accessible Common Area
- Accessible Kitchen
Eco-Friendly Details
- ENERGY STAR Qualified Appliances
- Energy-Efficient Windows with Low Emissivity
- Energy-Efficient HVAC
- Energy-Efficient Lighting
- Energy-Efficient Insulation
- Energy-Efficient Thermostat
- Ventilation
Outdoor Features
- Deck
- Patio
Schools
- Pilgrim Academy Elementary School
- Tanglewood Middle School
- Wisdom High School
Utilities
- Forced Air Zoned Heating and Cooling System
- Heating System Uses Gas
- Programmable Thermostat
- Tankless Water Heater
- Municipal Trash
Listing and Financial Details
- Property Available on 5/30/25
- Long Term Lease
Community Details
Overview
- El Fenice Poa /Midtown Mangement Association
- El Fenice Subdivision
Amenities
- Picnic Area
- Clubhouse
Recreation
- Community Playground
- Park
- Dog Park
- Trails
Pet Policy
- Call for details about the types of pets allowed
- Pet Deposit Required
Security
- Security Service
- Controlled Access
Map
Source: Houston Association of REALTORS®
MLS Number: 94689037
APN: 1376150030023
- 6363 Fairdale Ln Unit Q
- 2933 El Fenice Ln
- 2931 El Fenice Ln
- 2939 El Fenice Ln
- 3125 Fairdale Oaks E
- 3022 E Park at Fairdale
- 3006 E Park at Fairdale
- 2824 Briarhurst Dr Unit 29
- 2824 Briarhurst Dr Unit 10
- 2824 Briarhurst Dr Unit 30
- 2824 Briarhurst Dr
- 2824 Briarhurst Dr Unit 12
- 2824 Briarhurst Dr Unit 24
- 2822 Briarhurst Dr Unit 61
- 2842 Briarhurst Park
- 2744 Briarhurst Dr Unit 38
- 2744 Briarhurst Dr Unit 49
- 2827 Briarhurst Park
- 7539 Highmeadow Dr
- 6401 Skyline Dr Unit 19
- 6363 Fairdale Ln Unit S
- 6353 Richmond Ave Unit 111
- 3001 Hillcroft St Unit G1210
- 3001 Hillcroft St Unit G1109
- 3001 Hillcroft St Unit G0307
- 6259 Westheimer Rd Unit 843
- 6259 Westheimer Rd Unit 842
- 6259 Westheimer Rd Unit 839
- 6259 Westheimer Rd Unit 838
- 6259 Westheimer Rd Unit 837
- 6259 Westheimer Rd Unit 836
- 6259 Westheimer Rd Unit 835
- 6259 Westheimer Rd Unit 831
- 6259 Westheimer Rd Unit 814
- 6259 Westheimer Rd Unit 807
- 6259 Westheimer Rd Unit 806
- 6259 Westheimer Rd Unit 587
- 6259 Westheimer Rd Unit 582
- 6259 Westheimer Rd Unit 579
- 6259 Westheimer Rd Unit 578
