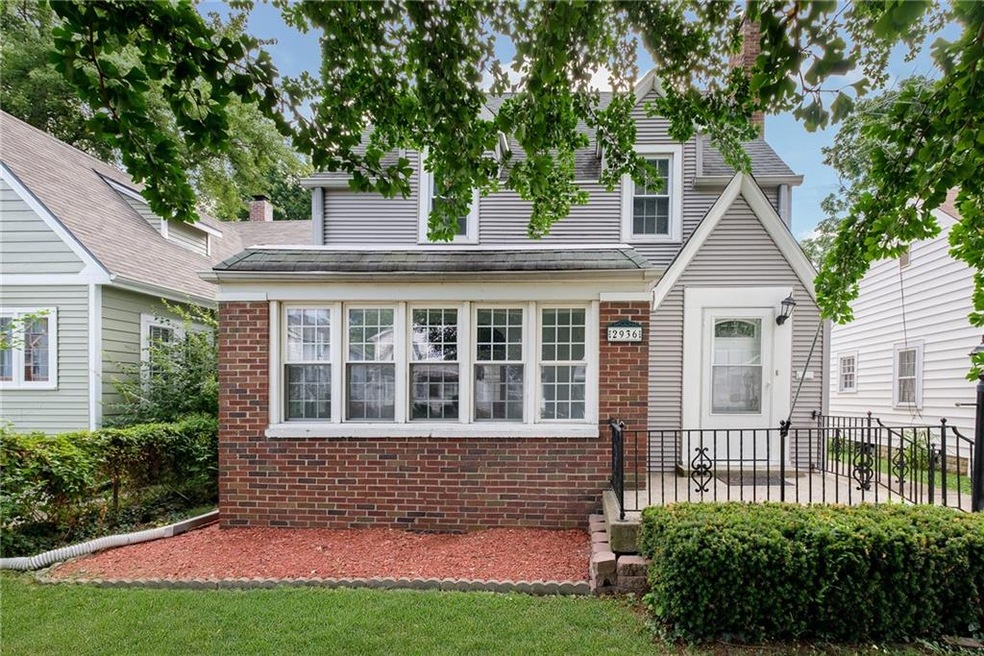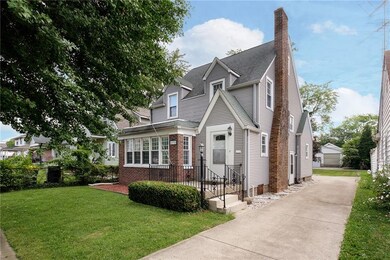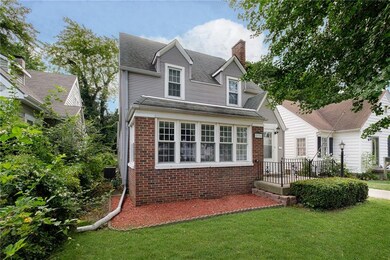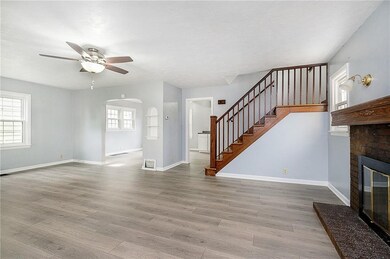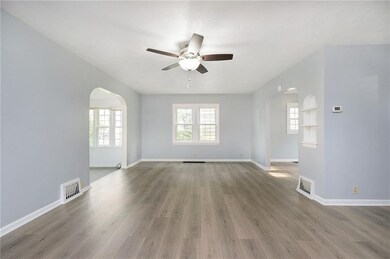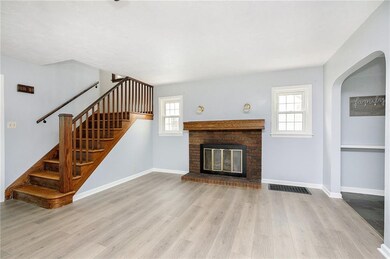
2936 Mckinley St Anderson, IN 46016
Highlights
- Family Room with Fireplace
- 2 Car Detached Garage
- Woodwork
- Traditional Architecture
- Porch
- Walk-In Closet
About This Home
As of October 2021Beautiful Home! Nicely updated 3 bedroom 1 1/2 bath. Home offers 3 stories plus a basement! The amazing main level has new laminate flooring, a large family room w/lots of windows, gas fireplace, plus its own cozy 6x13 sunroom/office. Open concept kitchen/dining room combo offers new cabinets, plenty of counter space and lots of storage. Appliances included. Home has lots of character featuring a beautiful wood staircase going to the second floor and little secret shelves and built-ins are found throughout the home. 3 nice sized bedrooms have new carpet and large closets. Third floor super sized 23x13 magical bonus room could be a 4th bedroom or used as the master. Dry basement has a 2nd shower & a fireplace! all that and a 2 car garage.
Last Agent to Sell the Property
F.C. Tucker Company License #RB17000981 Listed on: 08/20/2021

Home Details
Home Type
- Single Family
Est. Annual Taxes
- $1,334
Year Built
- Built in 1938
Parking
- 2 Car Detached Garage
- Driveway
Home Design
- Traditional Architecture
- Block Foundation
- Vinyl Construction Material
Interior Spaces
- 3-Story Property
- Woodwork
- Gas Log Fireplace
- Fireplace Features Masonry
- Vinyl Clad Windows
- Window Screens
- Family Room with Fireplace
- 2 Fireplaces
- Combination Kitchen and Dining Room
- Fire and Smoke Detector
Kitchen
- Electric Oven
- Range Hood
Bedrooms and Bathrooms
- 3 Bedrooms
- Walk-In Closet
Unfinished Basement
- Basement Fills Entire Space Under The House
- Sump Pump
- Fireplace in Basement
Utilities
- Forced Air Heating and Cooling System
- Heating System Uses Gas
- Programmable Thermostat
- Gas Water Heater
Additional Features
- Porch
- 5,001 Sq Ft Lot
Community Details
- Colonial Subdivision
Listing and Financial Details
- Assessor Parcel Number 481219204051000003
Ownership History
Purchase Details
Home Financials for this Owner
Home Financials are based on the most recent Mortgage that was taken out on this home.Purchase Details
Home Financials for this Owner
Home Financials are based on the most recent Mortgage that was taken out on this home.Purchase Details
Home Financials for this Owner
Home Financials are based on the most recent Mortgage that was taken out on this home.Purchase Details
Purchase Details
Similar Homes in Anderson, IN
Home Values in the Area
Average Home Value in this Area
Purchase History
| Date | Type | Sale Price | Title Company |
|---|---|---|---|
| Warranty Deed | $134,000 | Indiana Land Title | |
| Warranty Deed | -- | Fidelity National Title | |
| Warranty Deed | -- | Indiana Home Title | |
| Deed | $18,000 | -- | |
| Warranty Deed | $18,000 | Rowland Title Company,Inc | |
| Warranty Deed | -- | -- |
Mortgage History
| Date | Status | Loan Amount | Loan Type |
|---|---|---|---|
| Open | $131,572 | FHA | |
| Previous Owner | $40,500 | VA |
Property History
| Date | Event | Price | Change | Sq Ft Price |
|---|---|---|---|---|
| 10/04/2021 10/04/21 | Sold | $134,000 | +3.2% | $49 / Sq Ft |
| 08/24/2021 08/24/21 | Pending | -- | -- | -- |
| 08/20/2021 08/20/21 | For Sale | $129,900 | +83.0% | $48 / Sq Ft |
| 01/13/2021 01/13/21 | Sold | $71,000 | +1.6% | $26 / Sq Ft |
| 12/23/2020 12/23/20 | Pending | -- | -- | -- |
| 12/21/2020 12/21/20 | For Sale | $69,900 | +5.1% | $26 / Sq Ft |
| 12/18/2018 12/18/18 | Sold | $66,500 | -4.9% | $42 / Sq Ft |
| 10/29/2018 10/29/18 | Pending | -- | -- | -- |
| 10/20/2018 10/20/18 | For Sale | $69,900 | -- | $44 / Sq Ft |
Tax History Compared to Growth
Tax History
| Year | Tax Paid | Tax Assessment Tax Assessment Total Assessment is a certain percentage of the fair market value that is determined by local assessors to be the total taxable value of land and additions on the property. | Land | Improvement |
|---|---|---|---|---|
| 2024 | $790 | $74,800 | $10,300 | $64,500 |
| 2023 | $724 | $68,500 | $9,800 | $58,700 |
| 2022 | $722 | $68,000 | $9,300 | $58,700 |
| 2021 | $664 | $62,300 | $9,200 | $53,100 |
| 2020 | $1,333 | $59,000 | $8,800 | $50,200 |
| 2019 | $0 | $57,400 | $8,800 | $48,600 |
| 2018 | $0 | $53,200 | $8,800 | $44,400 |
| 2017 | $528 | $52,800 | $8,800 | $44,000 |
| 2016 | $631 | $63,100 | $8,800 | $54,300 |
| 2014 | $625 | $62,500 | $8,800 | $53,700 |
| 2013 | $625 | $62,500 | $8,800 | $53,700 |
Agents Affiliated with this Home
-
Julie Gibbs

Seller's Agent in 2021
Julie Gibbs
F.C. Tucker Company
(317) 797-9433
8 in this area
63 Total Sales
-
Julie Schnepp

Seller's Agent in 2021
Julie Schnepp
RE/MAX Legacy
(765) 617-9430
86 in this area
375 Total Sales
-
Eric Linder

Buyer's Agent in 2021
Eric Linder
Berkshire Hathaway Home
(765) 520-6833
2 in this area
18 Total Sales
-
N
Buyer Co-Listing Agent in 2021
Nicholas Rogers
RE/MAX
-
W
Seller's Agent in 2018
William Carter
eXp Realty, LLC
-
T
Buyer's Agent in 2018
Terisa Thibault
Berkshire Hathaway Home
Map
Source: MIBOR Broker Listing Cooperative®
MLS Number: 21804688
APN: 48-12-19-204-051.000-003
- 826 E 31st St
- 1020 E 30th St
- 2911 E Lynn St
- 2926 Jefferson St
- 703 E 31st St
- 2806 Jefferson St
- 3104 E Lynn St
- 621 E 31st St
- 2709 E Lynn St
- 1203 E 27th St
- 3302 Columbus Ave
- 329 E 31st St
- 2515 Pearl St
- 2400 Walnut St
- 2639 Central Ave
- 2221 E Lynn St
- 300 E 34th St
- 2420 Fletcher St
- 2215 Noble St
- 2215 Saint Charles St
