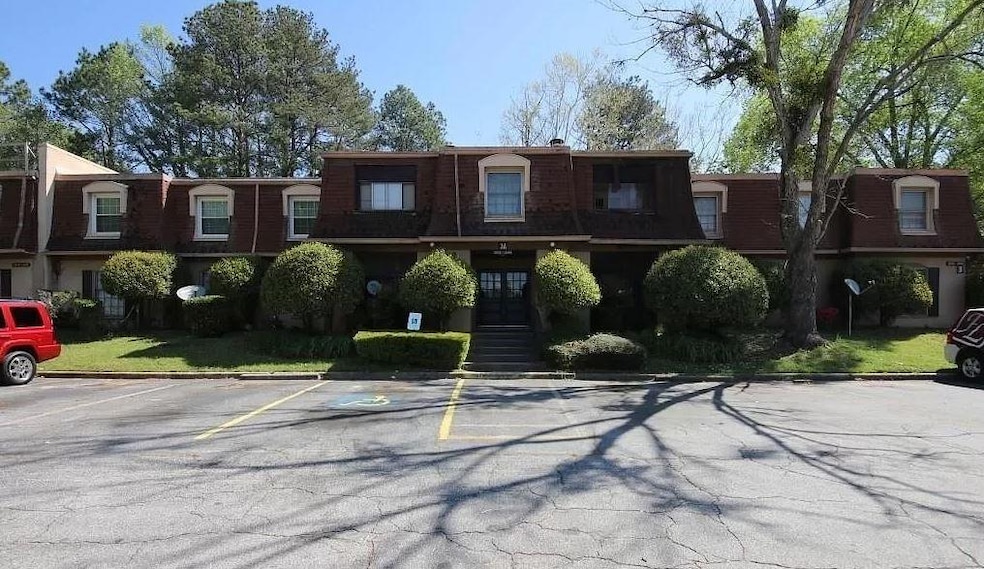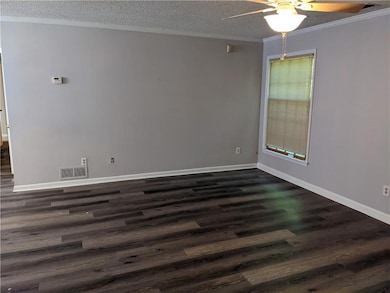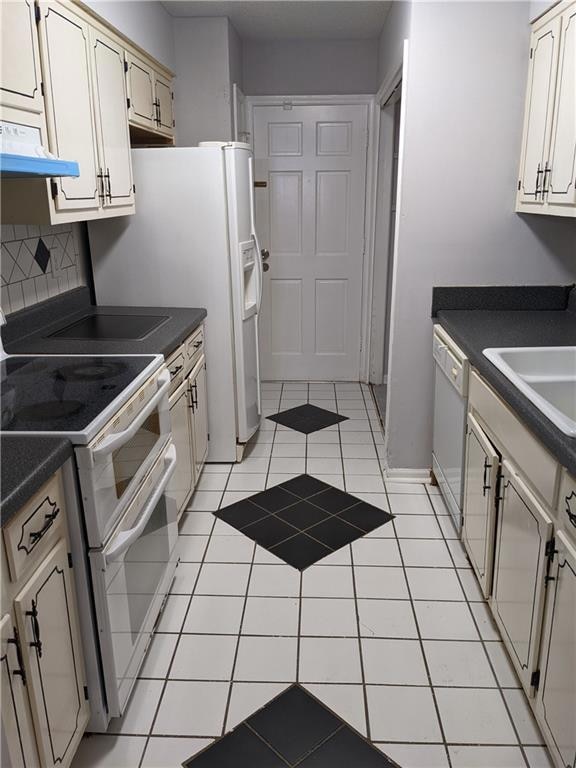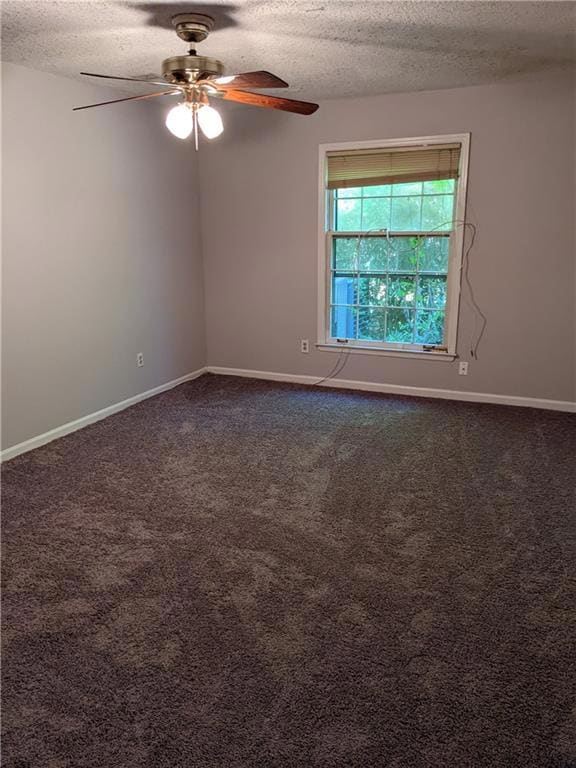2936 Parc Lorraine Lithonia, GA 30038
Estimated payment $916/month
Total Views
20,565
2
Beds
2
Baths
1,280
Sq Ft
$77
Price per Sq Ft
Highlights
- Traditional Architecture
- 1-Story Property
- Central Heating
About This Home
Cozy living/ dining room with a fireplace. This quaint condo features a porch, galley kitchen, washer, and dryer hook up connections , 2 bedrooms, and 2 bathrooms. This property is being sold AS IS NO DISCLOSURES. Great investment opportunity. There is a mandatory HOA for this community.
Property Details
Home Type
- Condominium
Est. Annual Taxes
- $1,305
Year Built
- Built in 1974
HOA Fees
- $285 Monthly HOA Fees
Parking
- Parking Pad
Home Design
- Traditional Architecture
- Garden Home
- Slab Foundation
Interior Spaces
- 1,280 Sq Ft Home
- 1-Story Property
- Family Room with Fireplace
- Open Access
Bedrooms and Bathrooms
- 2 Main Level Bedrooms
- 2 Full Bathrooms
Additional Features
- Two or More Common Walls
- Central Heating
Community Details
- Fontaine East Subdivision
Listing and Financial Details
- Assessor Parcel Number 16 074 08 021
Map
Create a Home Valuation Report for This Property
The Home Valuation Report is an in-depth analysis detailing your home's value as well as a comparison with similar homes in the area
Home Values in the Area
Average Home Value in this Area
Tax History
| Year | Tax Paid | Tax Assessment Tax Assessment Total Assessment is a certain percentage of the fair market value that is determined by local assessors to be the total taxable value of land and additions on the property. | Land | Improvement |
|---|---|---|---|---|
| 2025 | $1,487 | $32,000 | $2,000 | $30,000 |
| 2024 | $1,475 | $32,000 | $2,000 | $30,000 |
| 2023 | $1,475 | $32,000 | $2,000 | $30,000 |
| 2022 | $1,274 | $28,440 | $2,000 | $26,440 |
| 2021 | $754 | $16,360 | $2,000 | $14,360 |
| 2020 | $588 | $12,760 | $2,000 | $10,760 |
| 2019 | $675 | $14,840 | $2,000 | $12,840 |
| 2018 | $446 | $10,240 | $2,000 | $8,240 |
| 2017 | $471 | $9,880 | $2,000 | $7,880 |
| 2016 | $415 | $8,840 | $2,000 | $6,840 |
| 2014 | $328 | $6,720 | $2,000 | $4,720 |
Source: Public Records
Property History
| Date | Event | Price | List to Sale | Price per Sq Ft | Prior Sale |
|---|---|---|---|---|---|
| 06/27/2025 06/27/25 | Price Changed | $99,000 | -9.2% | $77 / Sq Ft | |
| 04/10/2025 04/10/25 | Price Changed | $109,000 | -8.4% | $85 / Sq Ft | |
| 03/06/2025 03/06/25 | Price Changed | $119,000 | -7.8% | $93 / Sq Ft | |
| 05/09/2024 05/09/24 | For Sale | $129,000 | +330.0% | $101 / Sq Ft | |
| 03/24/2014 03/24/14 | Sold | $30,000 | 0.0% | $23 / Sq Ft | View Prior Sale |
| 03/19/2014 03/19/14 | Pending | -- | -- | -- | |
| 03/02/2014 03/02/14 | Off Market | $30,000 | -- | -- | |
| 01/03/2014 01/03/14 | For Sale | $35,000 | -- | $27 / Sq Ft |
Source: First Multiple Listing Service (FMLS)
Purchase History
| Date | Type | Sale Price | Title Company |
|---|---|---|---|
| Warranty Deed | $60,000 | -- | |
| Warranty Deed | $30,000 | -- | |
| Warranty Deed | $25,000 | -- |
Source: Public Records
Mortgage History
| Date | Status | Loan Amount | Loan Type |
|---|---|---|---|
| Previous Owner | $5,000 | Trade |
Source: Public Records
Source: First Multiple Listing Service (FMLS)
MLS Number: 7384466
APN: 16-074-08-021
Nearby Homes
- 2968
- 2914 Parc Lorraine
- 3078 Parc Lorraine
- 3100 Parc Lorraine Unit 3100
- 5902 Trent Walk Dr
- 207 Tiburon Dr
- 5867 Trent Walk Dr
- 5860 Trent Walk Dr
- 5980 Sherwood Ct
- 2543 Piering Dr
- 2539 Piering Dr
- 5841 Trent Walk Dr
- 14104 Fairington Ridge Cir
- 8302 Fairington Ridge Cir
- 89 Willowick Dr
- 8201 Fairington Ridge Cir
- 2649 Parrish Ct
- 2960 Fields Dr
- 6003 Sherwood Trace
- 3100 Parc Lorraine Unit 3100
- 5959 Fairington Rd
- 2565 Piering Dr
- 5987 Sherwood Trace
- 5847 Trent Walk Dr
- 14204 Fairington Ridge Cir
- 2953 Fields Dr
- 2526 Piering Dr
- 2955 Fields Dr
- 8101 Fairington Ridge Cir
- 5052 Chupp Way Cir
- 3090 Fields Dr
- 13104 Fairington Ridge Cir
- 8102 Fairington Village Dr
- 2650 Parrish Ct
- 5047 Chupp Way Cir
- 76 Willowick Dr
- 6302 Fairington Village Dr
- 12101 Fairington Ridge Cir
- 3022 Fields Dr




