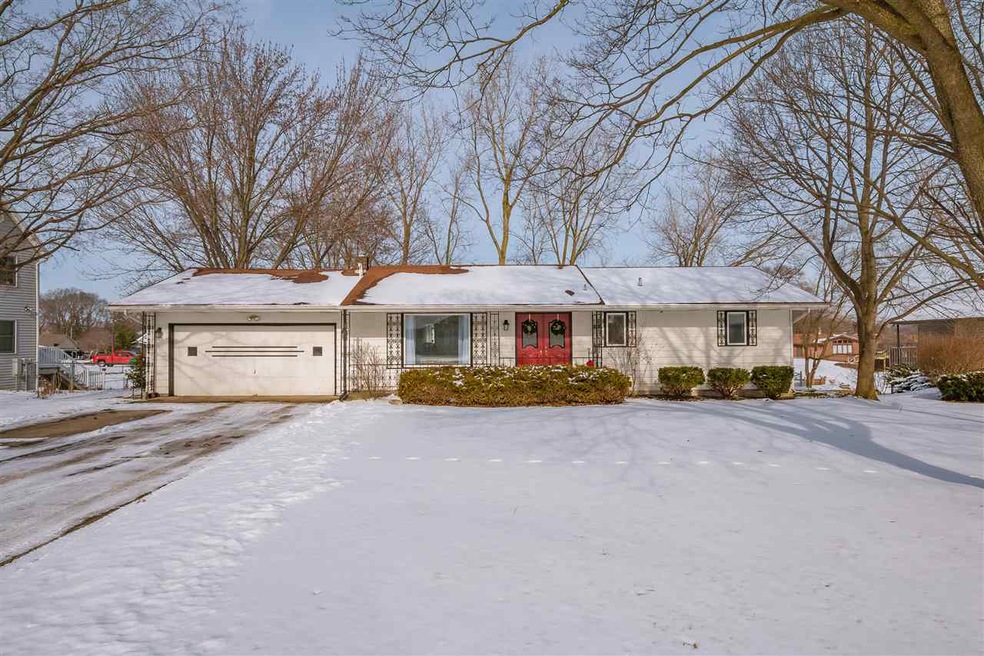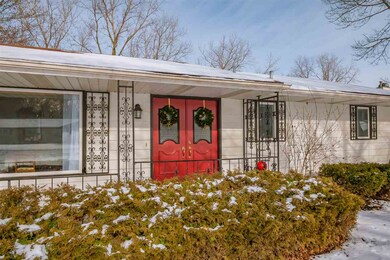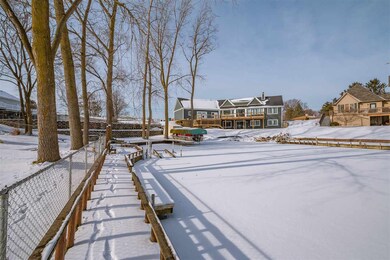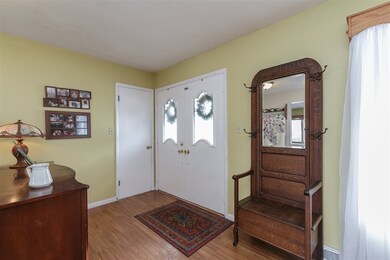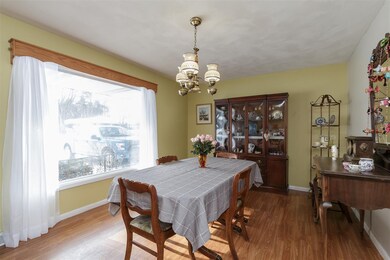
29369 Channel View Dr Elkhart, IN 46516
Highlights
- 82 Feet of Waterfront
- Pier or Dock
- 2 Car Attached Garage
- Jimtown Intermediate School Rated A-
- Ranch Style House
- Forced Air Heating and Cooling System
About This Home
As of September 2024This terrific walk out ranch home is just what you have been looking for. The channel takes you out to the beautiful St.Joe river and all it has to offer! Boating, fishing, kayaking, canoeing and nature all right outside your door! This home offers 4 bedrooms, 2 on the main floor and 2 on the lower level. Open floor plan makes for great entertaining! Breakfast bar, formal dining room, great room plus additional huge family room, there is room for everyone! Open deck and private covered patio overlooking the water provides enjoyment inside and out! Move in now and be all ready to enjoy spring on the water!
Home Details
Home Type
- Single Family
Est. Annual Taxes
- $1,489
Year Built
- Built in 1975
Lot Details
- 0.3 Acre Lot
- Lot Dimensions are 101x165
- 82 Feet of Waterfront
- Home fronts a canal
- Level Lot
Parking
- 2 Car Attached Garage
- Driveway
Home Design
- Ranch Style House
- Walk-Out Ranch
- Poured Concrete
Bedrooms and Bathrooms
- 4 Bedrooms
Finished Basement
- Walk-Out Basement
- Basement Fills Entire Space Under The House
- 1 Bathroom in Basement
- 2 Bedrooms in Basement
Outdoor Features
- Sun Deck
- Seawall
Utilities
- Forced Air Heating and Cooling System
- Heating System Uses Gas
- The river is a source of water for the property
- Septic System
Community Details
- Pier or Dock
Listing and Financial Details
- Assessor Parcel Number 20-05-11-202-003.000-001
Ownership History
Purchase Details
Home Financials for this Owner
Home Financials are based on the most recent Mortgage that was taken out on this home.Purchase Details
Purchase Details
Home Financials for this Owner
Home Financials are based on the most recent Mortgage that was taken out on this home.Purchase Details
Home Financials for this Owner
Home Financials are based on the most recent Mortgage that was taken out on this home.Purchase Details
Home Financials for this Owner
Home Financials are based on the most recent Mortgage that was taken out on this home.Purchase Details
Purchase Details
Similar Homes in Elkhart, IN
Home Values in the Area
Average Home Value in this Area
Purchase History
| Date | Type | Sale Price | Title Company |
|---|---|---|---|
| Quit Claim Deed | $372,000 | Meridian Title | |
| Deed | $372,000 | Meridian Title | |
| Warranty Deed | -- | None Listed On Document | |
| Warranty Deed | $212,800 | New Title Company Name | |
| Warranty Deed | $212,800 | New Title Company Name | |
| Warranty Deed | -- | None Available | |
| Land Contract | $80,000 | None Available | |
| Interfamily Deed Transfer | -- | None Available |
Mortgage History
| Date | Status | Loan Amount | Loan Type |
|---|---|---|---|
| Open | $379,998 | VA | |
| Previous Owner | $185,000 | Credit Line Revolving | |
| Previous Owner | $1,550,603 | New Conventional | |
| Previous Owner | $160,000 | New Conventional | |
| Previous Owner | $160,000 | New Conventional | |
| Previous Owner | $116,564 | New Conventional | |
| Previous Owner | $82,000 | New Conventional | |
| Previous Owner | $0 | Unknown |
Property History
| Date | Event | Price | Change | Sq Ft Price |
|---|---|---|---|---|
| 09/20/2024 09/20/24 | Sold | $372,000 | -9.3% | $170 / Sq Ft |
| 08/02/2024 08/02/24 | Pending | -- | -- | -- |
| 07/09/2024 07/09/24 | Price Changed | $410,000 | -2.4% | $187 / Sq Ft |
| 06/04/2024 06/04/24 | For Sale | $420,000 | +110.0% | $191 / Sq Ft |
| 03/09/2018 03/09/18 | Sold | $200,000 | -7.0% | $91 / Sq Ft |
| 01/29/2018 01/29/18 | Pending | -- | -- | -- |
| 01/23/2018 01/23/18 | For Sale | $215,000 | -- | $98 / Sq Ft |
Tax History Compared to Growth
Tax History
| Year | Tax Paid | Tax Assessment Tax Assessment Total Assessment is a certain percentage of the fair market value that is determined by local assessors to be the total taxable value of land and additions on the property. | Land | Improvement |
|---|---|---|---|---|
| 2024 | $2,609 | $283,700 | $65,900 | $217,800 |
| 2022 | $2,609 | $269,000 | $65,900 | $203,100 |
| 2021 | $2,167 | $224,500 | $65,900 | $158,600 |
| 2020 | $2,112 | $220,700 | $65,900 | $154,800 |
| 2019 | $1,995 | $209,500 | $65,900 | $143,600 |
| 2018 | $1,199 | $184,900 | $65,900 | $119,000 |
| 2017 | $932 | $171,600 | $65,900 | $105,700 |
| 2016 | $1,489 | $162,700 | $65,900 | $96,800 |
| 2014 | $1,419 | $152,600 | $65,900 | $86,700 |
| 2013 | $1,526 | $152,600 | $65,900 | $86,700 |
Agents Affiliated with this Home
-

Seller's Agent in 2024
Dodie Gerger
SUNRISE Realty
(574) 370-8466
135 Total Sales
Map
Source: Indiana Regional MLS
MLS Number: 201802551
APN: 20-05-11-202-003.000-001
- 55910 River Shore Estate
- 56129 Riverdale Dr
- 55921 Kathryn Dr
- 29106 Frailey Dr
- 29229 Frailey Dr
- 29053 Danielson Dr
- 56561 Sun Ray Dr
- 28892 Danielson Dr
- 27 Quail Island Dr
- 55521 Riverview Manor Dr
- 56718 Driftwood Dr
- 545 Jay Dee St
- 29822 Cleveland Ave
- 28931 Driftwood Dr
- 56522 Miller Dr
- 29954 Cardinal Ave
- 28831 Driftwood Dr
- 13 Quail Island Dr
- 0 Quail Island Dr
- 2515 Waterbend Dr
