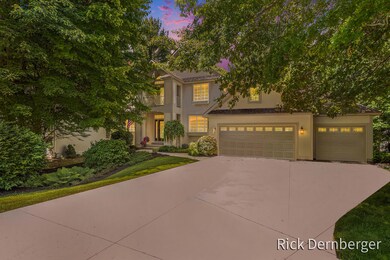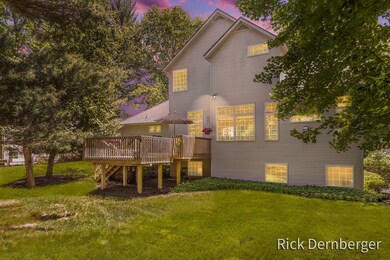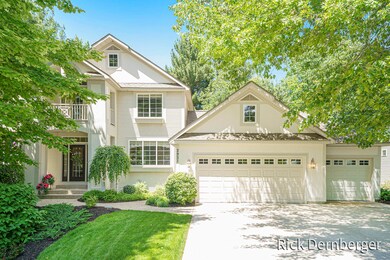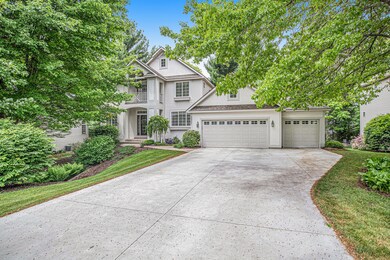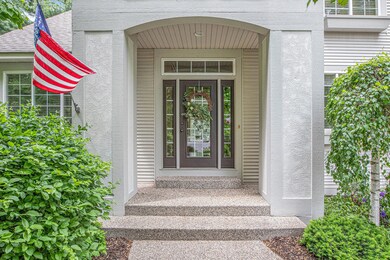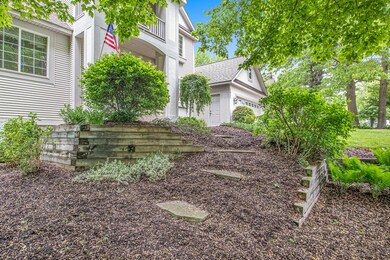
2937 Brookwind Dr Holland, MI 49424
Highlights
- Deck
- Recreation Room
- Traditional Architecture
- Harbor Lights Middle School Rated A-
- Wooded Lot
- Balcony
About This Home
As of August 2024Welcome home to all the benefits you'll receive by purchasing this turn-key ready Timberline Acres home! Avoid the stress of new construction including construction delays, unfinished basements, and possible mortgage rate increases while waiting to close. An included home warranty by the sellers will make owning this home even more stress free. This home has been meticulously maintained by the sellers who have owned this Jim Nyhof home since it was built. One of the upstairs bedrooms is a remote-worker's paradise featuring a private balcony with sitting area, and a connected door to the primary bedroom in addition to a door to the hallway. This bedroom/office would also make a lovely nursery or sitting area. Welcome home to all the benefits you'll receive by purchasing this turn-key ready Timberline Acres home! Avoid the stress of new construction including construction delays, unfinished basements, and possible mortgage rate increases while waiting to close. An included home warranty by the sellers will make owning this home even more stress free. This home has been meticulously maintained by the sellers who have owned this Jim Nyhof home since it was built. One of the upstairs bedrooms is a remote-worker's paradise featuring a private balcony with sitting area, and a connected door to the primary bedroom in addition to a door to the hallway. This bedroom/office would also make a lovely nursery or sitting area. You will enjoy the cherry wood floors and cabinets, granite countertops, and 9 and 10 foot ceilings. A three stall garage allows plenty of storage. The large concrete driveway allows plenty of room for additional parking. Enjoy your morning coffee on the office balcony or on the deck overlooking the backyard. The yard and landscaping are as beautiful as this home's interior with an abundance of flowering plants and mature trees. The neutral new carpeting installed in 2020 along with the neutral paint colors will match well with whatever furniture you bring. The primary bedroom features an ensuite bathroom with a large soaker/jet tub. The annual HOA fee is only $50. Fencing is permitted around the backyard with HOA approval to keep your pets safe. Available security system. Call now to set up your own private showing!
Last Agent to Sell the Property
Coldwell Banker Woodland Schmidt License #6501394895 Listed on: 07/08/2022

Home Details
Home Type
- Single Family
Est. Annual Taxes
- $4,986
Year Built
- Built in 2001
Lot Details
- 0.34 Acre Lot
- Lot Dimensions are 100 x 155
- Shrub
- Wooded Lot
- Property is zoned Res Imp, Res Imp
Parking
- 3 Car Attached Garage
- Garage Door Opener
Home Design
- Traditional Architecture
- Composition Roof
- Wood Siding
- Vinyl Siding
Interior Spaces
- 3,085 Sq Ft Home
- 2-Story Property
- Gas Log Fireplace
- Insulated Windows
- Family Room with Fireplace
- Living Room
- Dining Area
- Recreation Room
- Basement Fills Entire Space Under The House
Kitchen
- Oven
- Range
- Microwave
- Dishwasher
- Kitchen Island
Bedrooms and Bathrooms
- 4 Bedrooms
Laundry
- Laundry on main level
- Dryer
- Washer
Outdoor Features
- Balcony
- Deck
Utilities
- Forced Air Heating and Cooling System
- Heating System Uses Natural Gas
- Natural Gas Water Heater
- High Speed Internet
- Phone Available
- Cable TV Available
Ownership History
Purchase Details
Home Financials for this Owner
Home Financials are based on the most recent Mortgage that was taken out on this home.Purchase Details
Home Financials for this Owner
Home Financials are based on the most recent Mortgage that was taken out on this home.Similar Homes in Holland, MI
Home Values in the Area
Average Home Value in this Area
Purchase History
| Date | Type | Sale Price | Title Company |
|---|---|---|---|
| Warranty Deed | $579,000 | West Edge Title | |
| Warranty Deed | $475,000 | Chicago Title | |
| Interfamily Deed Transfer | -- | Attorney |
Mortgage History
| Date | Status | Loan Amount | Loan Type |
|---|---|---|---|
| Open | $550,050 | New Conventional | |
| Previous Owner | $450,000 | Credit Line Revolving | |
| Previous Owner | $451,250 | New Conventional |
Property History
| Date | Event | Price | Change | Sq Ft Price |
|---|---|---|---|---|
| 08/28/2024 08/28/24 | Sold | $579,000 | 0.0% | $188 / Sq Ft |
| 07/31/2024 07/31/24 | Pending | -- | -- | -- |
| 07/11/2024 07/11/24 | For Sale | $579,000 | +21.9% | $188 / Sq Ft |
| 10/12/2022 10/12/22 | Sold | $475,000 | -9.5% | $154 / Sq Ft |
| 09/27/2022 09/27/22 | Pending | -- | -- | -- |
| 09/12/2022 09/12/22 | Price Changed | $525,000 | -2.7% | $170 / Sq Ft |
| 08/16/2022 08/16/22 | Price Changed | $539,500 | -5.3% | $175 / Sq Ft |
| 07/22/2022 07/22/22 | Price Changed | $569,500 | -3.4% | $185 / Sq Ft |
| 07/08/2022 07/08/22 | For Sale | $589,500 | -- | $191 / Sq Ft |
Tax History Compared to Growth
Tax History
| Year | Tax Paid | Tax Assessment Tax Assessment Total Assessment is a certain percentage of the fair market value that is determined by local assessors to be the total taxable value of land and additions on the property. | Land | Improvement |
|---|---|---|---|---|
| 2025 | $7,374 | $267,700 | $0 | $0 |
| 2024 | $5,824 | $267,700 | $0 | $0 |
| 2023 | $5,620 | $233,200 | $0 | $0 |
| 2022 | $5,124 | $212,900 | $0 | $0 |
| 2021 | $4,986 | $200,900 | $0 | $0 |
| 2020 | $4,885 | $182,400 | $0 | $0 |
| 2019 | $4,830 | $171,600 | $0 | $0 |
| 2018 | $4,496 | $173,000 | $0 | $0 |
| 2017 | $4,423 | $173,000 | $0 | $0 |
| 2016 | $4,398 | $166,100 | $0 | $0 |
| 2015 | -- | $164,100 | $0 | $0 |
| 2014 | -- | $148,100 | $0 | $0 |
Agents Affiliated with this Home
-

Seller's Agent in 2024
Tara Mulkey
City2Shore Gateway Group
(616) 459-0044
2 in this area
7 Total Sales
-

Buyer's Agent in 2024
Angela Hyde
Real Broker, LLC
(616) 638-5939
2 in this area
84 Total Sales
-
R
Seller's Agent in 2022
Rick Dernberger
Coldwell Banker Woodland Schmidt
(616) 990-0073
8 in this area
46 Total Sales
-

Buyer's Agent in 2022
Stacey Ruwe
City2Shore Gateway Group
(616) 502-0880
1 in this area
146 Total Sales
-
S
Buyer's Agent in 2022
Stacey Koziol-Bierling
WestEdge Realty LLC
Map
Source: Southwestern Michigan Association of REALTORS®
MLS Number: 22028492
APN: 70-15-13-252-013
- 2975 Pine Edge Ct
- 14612 Woodpine Dr
- 3171 Timberpine Ave
- 2978 Creek Edge Ct
- 2680 Frances Ave
- 14921 Creek Edge Dr
- 3094 Timberpine Ave
- 14934 Timberoak St
- 14921 Timberpine Ct
- 2604 William Ave
- 14967 Timberoak St
- 649 Sherwood St
- 3172 Timberpine Ave
- 15045 Silver Fir Dr
- 14298 Carol St
- 2415 Nuttall Ct Unit 28
- 3611 Butternut Dr Unit 35
- 14163 Ridgewood Dr
- 274 Willow Creek Ct Unit 2
- 4061 Tributary Dr

