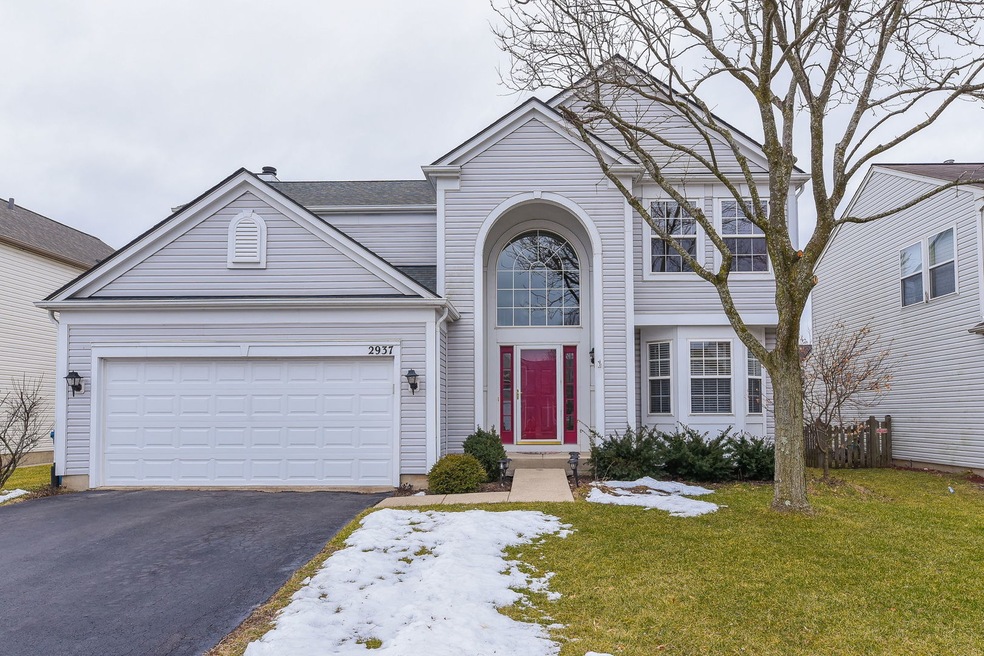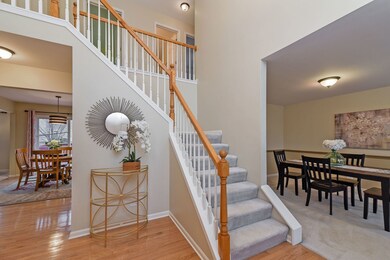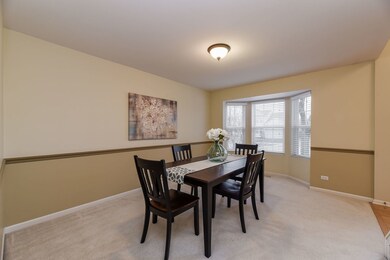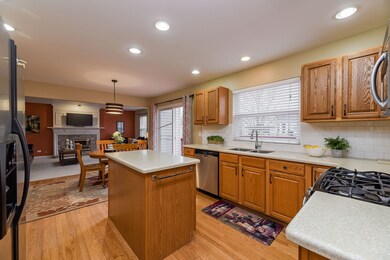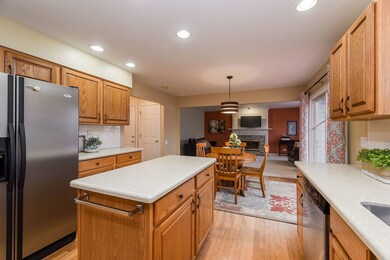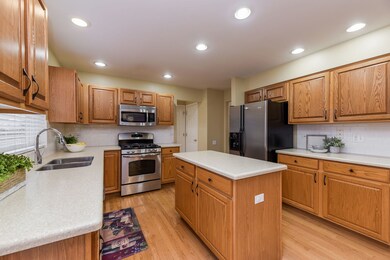
2937 Coastal Dr Aurora, IL 60503
Far Southeast NeighborhoodHighlights
- Deck
- Vaulted Ceiling
- Wood Flooring
- Homestead Elementary School Rated A-
- Traditional Architecture
- Walk-In Pantry
About This Home
As of March 2020***MUST SEE*** Beautiful, traditional 4-bedroom home in popular Harbor Springs community! Features a grand 2-story porch/foyer, gleaming hardwood floors in kitchen/foyer/powder room, kitchen loaded with cabinets, solid surface counters, center island, backsplash, pantry, touchless faucet, recessed lighting and SS appliances! Spacious family room with brick fireplace, vaulted master suite has private bath w/ double bowl sinks, walk-in closet. SGD off kitchen to refinished deck and fenced-in yard, full basement ready for finishing. Smart Nest thermostat, water softener, and roof 2 years new! Come see today before its gone! Welcome home....
Last Agent to Sell the Property
HomeLITE Real Estate Services License #471008100 Listed on: 02/10/2020
Home Details
Home Type
- Single Family
Est. Annual Taxes
- $10,657
Year Built
- 1998
HOA Fees
- $22 per month
Parking
- Attached Garage
- Garage Door Opener
- Driveway
- Parking Included in Price
- Garage Is Owned
Home Design
- Traditional Architecture
- Asphalt Shingled Roof
- Vinyl Siding
Interior Spaces
- Vaulted Ceiling
- Dining Area
- Wood Flooring
- Unfinished Basement
- Basement Fills Entire Space Under The House
Kitchen
- Breakfast Bar
- Walk-In Pantry
- Oven or Range
- Microwave
- Dishwasher
- Stainless Steel Appliances
- Kitchen Island
- Disposal
Bedrooms and Bathrooms
- Primary Bathroom is a Full Bathroom
- Dual Sinks
Utilities
- Forced Air Heating and Cooling System
- Heating System Uses Gas
- Lake Michigan Water
Additional Features
- North or South Exposure
- Deck
- Fenced Yard
Listing and Financial Details
- Homeowner Tax Exemptions
Ownership History
Purchase Details
Home Financials for this Owner
Home Financials are based on the most recent Mortgage that was taken out on this home.Purchase Details
Home Financials for this Owner
Home Financials are based on the most recent Mortgage that was taken out on this home.Purchase Details
Home Financials for this Owner
Home Financials are based on the most recent Mortgage that was taken out on this home.Purchase Details
Home Financials for this Owner
Home Financials are based on the most recent Mortgage that was taken out on this home.Purchase Details
Home Financials for this Owner
Home Financials are based on the most recent Mortgage that was taken out on this home.Similar Homes in Aurora, IL
Home Values in the Area
Average Home Value in this Area
Purchase History
| Date | Type | Sale Price | Title Company |
|---|---|---|---|
| Warranty Deed | $281,000 | First American Title | |
| Warranty Deed | $226,000 | None Available | |
| Warranty Deed | $255,000 | Law Title | |
| Warranty Deed | $250,000 | First American Title | |
| Warranty Deed | $214,000 | -- |
Mortgage History
| Date | Status | Loan Amount | Loan Type |
|---|---|---|---|
| Open | $266,950 | New Conventional | |
| Previous Owner | $203,400 | Adjustable Rate Mortgage/ARM | |
| Previous Owner | $187,500 | New Conventional | |
| Previous Owner | $204,000 | Unknown | |
| Previous Owner | $27,000 | Credit Line Revolving | |
| Previous Owner | $204,000 | Purchase Money Mortgage | |
| Previous Owner | $196,000 | Unknown | |
| Previous Owner | $198,000 | Unknown | |
| Previous Owner | $200,000 | No Value Available | |
| Previous Owner | $213,012 | FHA | |
| Previous Owner | $206,869 | FHA | |
| Previous Owner | $207,465 | FHA | |
| Previous Owner | $207,823 | FHA | |
| Closed | $25,500 | No Value Available |
Property History
| Date | Event | Price | Change | Sq Ft Price |
|---|---|---|---|---|
| 03/12/2020 03/12/20 | Sold | $281,000 | -1.4% | $123 / Sq Ft |
| 02/13/2020 02/13/20 | Pending | -- | -- | -- |
| 02/10/2020 02/10/20 | For Sale | $284,900 | +26.1% | $124 / Sq Ft |
| 06/28/2013 06/28/13 | Sold | $226,000 | -1.7% | $99 / Sq Ft |
| 05/02/2013 05/02/13 | Pending | -- | -- | -- |
| 05/01/2013 05/01/13 | For Sale | $229,900 | -- | $100 / Sq Ft |
Tax History Compared to Growth
Tax History
| Year | Tax Paid | Tax Assessment Tax Assessment Total Assessment is a certain percentage of the fair market value that is determined by local assessors to be the total taxable value of land and additions on the property. | Land | Improvement |
|---|---|---|---|---|
| 2023 | $10,657 | $115,074 | $20,547 | $94,527 |
| 2022 | $9,477 | $101,235 | $19,437 | $81,798 |
| 2021 | $9,418 | $96,414 | $18,511 | $77,903 |
| 2020 | $9,016 | $94,887 | $18,218 | $76,669 |
| 2019 | $9,111 | $92,213 | $17,705 | $74,508 |
| 2018 | $8,390 | $82,689 | $17,315 | $65,374 |
| 2017 | $8,249 | $80,554 | $16,868 | $63,686 |
| 2016 | $8,268 | $78,820 | $16,505 | $62,315 |
| 2015 | $8,908 | $75,788 | $15,870 | $59,918 |
| 2014 | $8,908 | $75,450 | $15,870 | $59,580 |
| 2013 | $8,908 | $75,450 | $15,870 | $59,580 |
Agents Affiliated with this Home
-
jeremy mccalmont

Seller's Agent in 2020
jeremy mccalmont
HomeLITE Real Estate Services
(630) 277-9767
3 in this area
64 Total Sales
-
Eric Logan

Buyer's Agent in 2020
Eric Logan
Realty Executives
(630) 675-1737
2 in this area
370 Total Sales
-
Becky VanderVeen

Buyer Co-Listing Agent in 2020
Becky VanderVeen
Realty Executives
(630) 220-1447
1 in this area
338 Total Sales
-
Jennifer Drohan

Seller's Agent in 2013
Jennifer Drohan
Keller Williams Infinity
(630) 292-2696
9 in this area
214 Total Sales
-
J
Buyer's Agent in 2013
Jack Peterson
Chase Real Estate, LLC
Map
Source: Midwest Real Estate Data (MRED)
MLS Number: MRD10633196
APN: 07-01-05-105-022
- 3018 Coastal Dr
- 3077 Azure Cove
- 2817 Dorothy Dr
- 2803 Dorothy Dr
- 2870 Dorothy Dr
- 2860 Bridgeport Ln Unit 19D
- 1969 Bayfield Dr
- 2003 Seaview Dr
- 1916 Middlebury Dr Unit 1916
- 1984 Seaview Dr
- 2673 Dunrobin Cir
- 2508 Rosehall Ln
- 1335 Lawrence Ct
- 3425 Butler Walk
- 2134 Middlebury Dr Unit 1
- 2124 Grayhawk Dr
- 2700 Cavalcade Ct
- 2111 Colonial St
- 1210 Middlebury Dr Unit 17B
- 10S154 Schoger Dr
