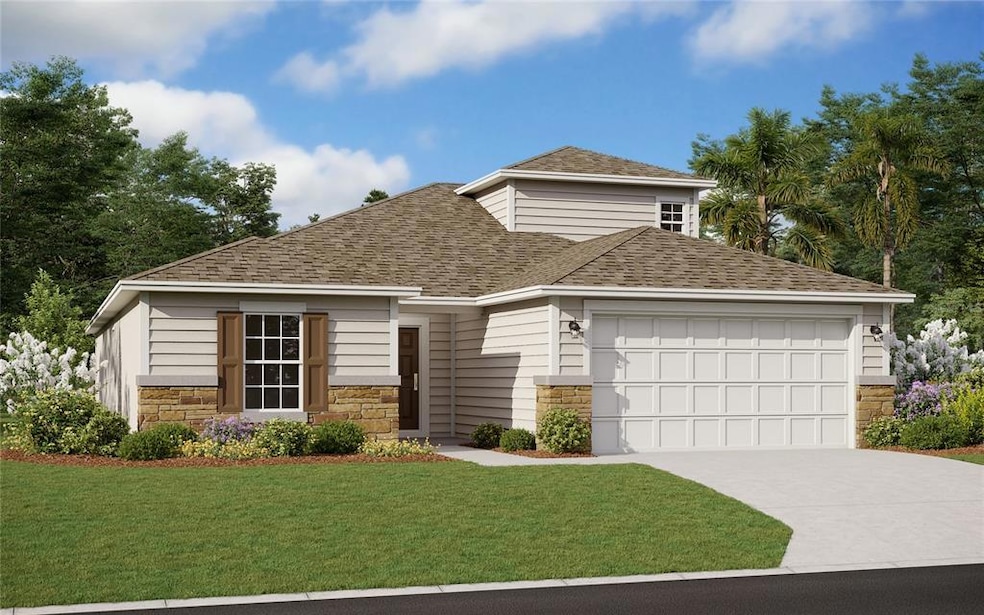2937 Firethorn Ave Orange Park, FL 32073
Estimated payment $1,946/month
Highlights
- New Construction
- Open Floorplan
- Clubhouse
- In Ground Pool
- Colonial Architecture
- Main Floor Primary Bedroom
About This Home
Pre-Construction. To be built. *Images shown are for illustrative purposes only** CAMBRIDGE II A WITH STONE ON LOT 129 READY DECEMBER 2022 Great 4 bed 3 bath predominantly single story with 1 upstairs bed/bath, new construction home in the popular community of Wilford Preserve! Great open
floorplan boasts a large kitchen island overlooking the great room and huge covered patio. Design finishes include 42'' cabinets, quartz countertops and
hardwood look tile flooring throughout the main living area. This home is on a preserve lot, leaving nothing behind but the peace and tranquility of nature.
Make your appointment today and see why the Wilford Preserve is one of the fastest selling communities in Clay County!
Listing Agent
OLYMPUS EXECUTIVE REALTY INC Brokerage Phone: 407-469-0090 License #3227493 Listed on: 08/28/2022
Home Details
Home Type
- Single Family
Est. Annual Taxes
- $500
Year Built
- Built in 2023 | New Construction
Lot Details
- 5,500 Sq Ft Lot
- Lot Dimensions are 50x110
- North Facing Home
- Level Lot
- Irregular Lot
- Irrigation
- Cleared Lot
- Landscaped with Trees
- Property is zoned PUD
HOA Fees
- $66 Monthly HOA Fees
Parking
- 2 Car Attached Garage
- Garage Door Opener
- Driveway
Home Design
- Home in Pre-Construction
- Colonial Architecture
- Bi-Level Home
- Slab Foundation
- Wood Frame Construction
- Shingle Roof
- Cement Siding
Interior Spaces
- 2,115 Sq Ft Home
- Open Floorplan
- Thermal Windows
- Double Pane Windows
- Sliding Doors
- Inside Utility
- Laundry Room
- Fire and Smoke Detector
Kitchen
- Convection Oven
- Cooktop
- Microwave
- Dishwasher
- Solid Surface Countertops
Flooring
- Carpet
- Tile
Bedrooms and Bathrooms
- 4 Bedrooms
- Primary Bedroom on Main
- Split Bedroom Floorplan
- Walk-In Closet
- 3 Full Bathrooms
- Low Flow Plumbing Fixtures
Eco-Friendly Details
- Energy-Efficient Windows
- Energy-Efficient Thermostat
Outdoor Features
- In Ground Pool
- Covered Patio or Porch
Schools
- Argyle Elementary School
- Orange Park Junior High School
- Orange Park High School
Utilities
- Zoned Heating and Cooling
- Heat Pump System
- Thermostat
- Underground Utilities
- Tankless Water Heater
- Cable TV Available
Listing and Financial Details
- Home warranty included in the sale of the property
- Visit Down Payment Resource Website
- Tax Lot 29
- Assessor Parcel Number 10-04-25-007881-005-33
- $1,908 per year additional tax assessments
Community Details
Overview
- Association fees include pool, pest control, trash
- Floridian Property Mgmnt Association, Phone Number (904) 592-4090
- Visit Association Website
- Built by DREAM FINDERS HOMES
- Wilford Preserve Subdivision, Cambridge II A With Stone Floorplan
- The community has rules related to deed restrictions, fencing
Amenities
- Clubhouse
Recreation
- Community Playground
- Community Pool
- Park
Map
Home Values in the Area
Average Home Value in this Area
Tax History
| Year | Tax Paid | Tax Assessment Tax Assessment Total Assessment is a certain percentage of the fair market value that is determined by local assessors to be the total taxable value of land and additions on the property. | Land | Improvement |
|---|---|---|---|---|
| 2024 | $3,399 | $318,505 | $65,000 | $253,505 |
| 2023 | $3,399 | $65,000 | $65,000 | $0 |
| 2022 | $335 | $22,000 | $22,000 | $0 |
Property History
| Date | Event | Price | Change | Sq Ft Price |
|---|---|---|---|---|
| 12/17/2023 12/17/23 | Off Market | $388,990 | -- | -- |
| 11/15/2023 11/15/23 | Sold | $360,000 | +4.4% | $170 / Sq Ft |
| 04/06/2023 04/06/23 | Pending | -- | -- | -- |
| 04/06/2023 04/06/23 | Pending | -- | -- | -- |
| 03/13/2023 03/13/23 | Price Changed | $344,990 | -11.3% | $163 / Sq Ft |
| 09/14/2022 09/14/22 | Price Changed | $388,990 | +8.4% | $184 / Sq Ft |
| 08/28/2022 08/28/22 | For Sale | $358,990 | 0.0% | $170 / Sq Ft |
| 08/28/2022 08/28/22 | For Sale | $358,990 | -- | $170 / Sq Ft |
Purchase History
| Date | Type | Sale Price | Title Company |
|---|---|---|---|
| Warranty Deed | $360,000 | Golden Dog Title & Trust |
Mortgage History
| Date | Status | Loan Amount | Loan Type |
|---|---|---|---|
| Open | $353,479 | FHA |
Source: Stellar MLS
MLS Number: G5060022
APN: 10-04-25-007881-005-33
- 85 Debarry Ave Unit 1012
- 85 Debarry Ave Unit 3021
- 85 Debarry Ave Unit 1064
- 1754 Patricia Ln
- 563 Holly Lakes Dr
- 566 Holly Lakes Dr
- JADE Plan at Holly Cove Townhomes
- MIA Plan at Holly Cove Townhomes
- 1732 Papaya Dr N
- 8781 Whispering Pines Dr
- 527 Holly Lakes Dr
- 539 Holly Lakes Dr
- 551 Holly Lakes Dr
- 530 Holly Lakes Dr
- 555 Holly Lakes Dr
- 8741 Whispering Pines Dr
- 559 Holly Lakes Dr
- 534 Holly Lakes Dr
- 567 Holly Lakes Dr
- 542 Holly Lakes Dr

