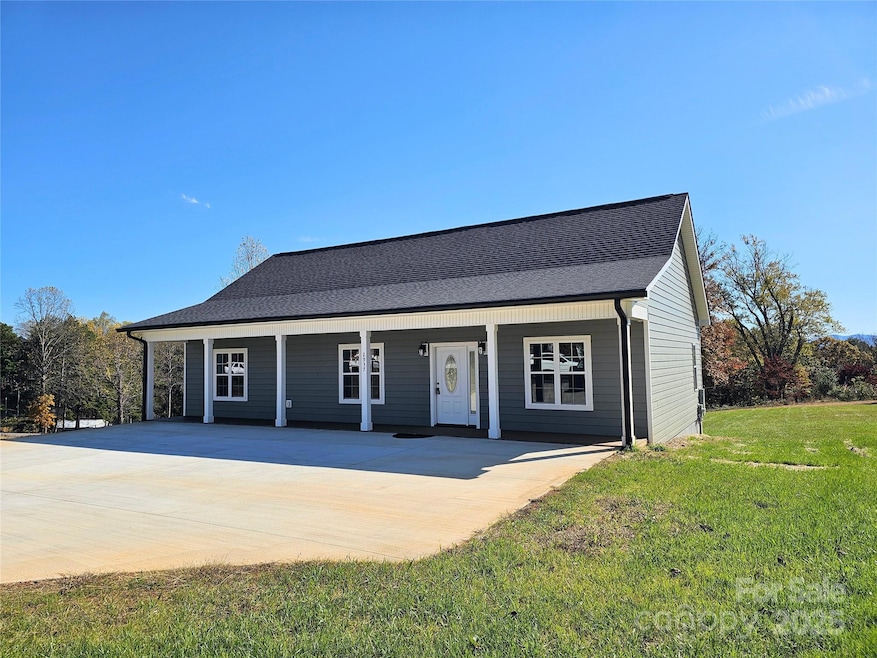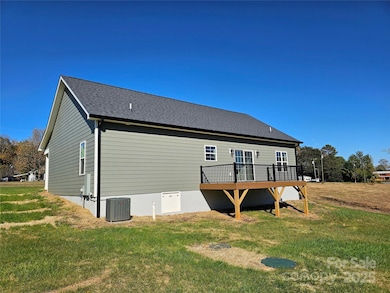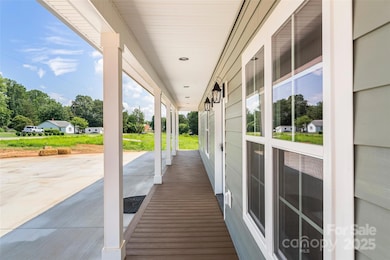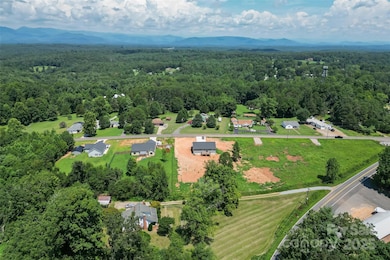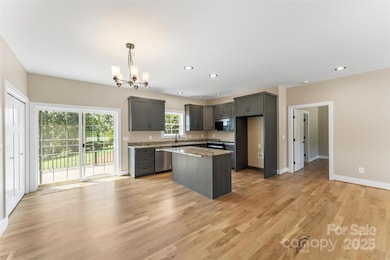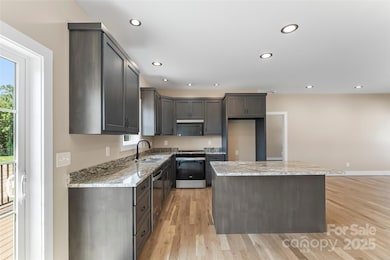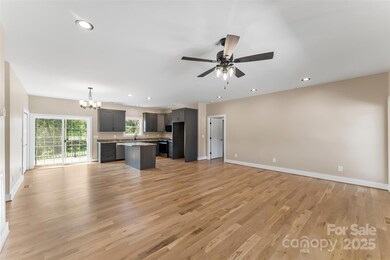2937 Frank Whisnant Rd Morganton, NC 28655
Estimated payment $1,967/month
Highlights
- New Construction
- Wood Flooring
- Front Porch
- Deck
- No HOA
- Laundry Room
About This Home
NEW CONSTRUCTION~A thoughtfully crafted, energy-smart home combining quality materials and lasting performance! This exceptional 3BR/2BA single-level home on a spacious, level lot just minutes from schools and downtown Morganton is perfect for gardening and outdoor entertaining. Note the level entry from flat driveway and 36 inch doors to primary bedroom, primary bath, and second bedroom for accessibilty. Enjoy country views, sunlight-filled rooms, and gorgeous 4-inch white oak flooring throughout. The kitchen and baths feature Carolina Custom Cabinets with granite countertops and stainless-steel appliances, while bathrooms include ceramic tile floors and one-piece acrylic tubs/showers. The primary suite offers a walk-in closet, 36-inch doors, and private bath that includes a walk-in shower with seat. Guest bath provides a tub/shower combo. Lighted closets and a functional laundry area add convenience. Built for comfort and efficiency, this home features a Fox Block foundation, sealed crawl space with dehumidifier, 2x6 exterior walls (R-19 insulation), R-44 attic insulation, and a high-efficiency Trane heat pump. Low-maintenance exteriors include Everlast siding, Trex decks with aluminum railings, PVC-covered posts, and treated lumber.
Listing Agent
McCombs & Hoke Real Estate Brokerage Email: starla@mccombsandhoke.com License #188170 Listed on: 03/28/2025
Home Details
Home Type
- Single Family
Est. Annual Taxes
- $173
Year Built
- Built in 2025 | New Construction
Lot Details
- Cleared Lot
- Property is zoned Burke, R-2
Parking
- Driveway
Home Design
- Vinyl Siding
Interior Spaces
- 1,500 Sq Ft Home
- 1-Story Property
- Insulated Windows
- Wood Flooring
- Crawl Space
Kitchen
- Electric Range
- Dishwasher
Bedrooms and Bathrooms
- 3 Main Level Bedrooms
- 2 Full Bathrooms
Laundry
- Laundry Room
- Electric Dryer Hookup
Accessible Home Design
- Halls are 36 inches wide or more
- Doors are 32 inches wide or more
- No Interior Steps
- Stepless Entry
Outdoor Features
- Deck
- Front Porch
Schools
- Oak Hill Elementary School
- Table Rock Middle School
- Freedom High School
Utilities
- Heat Pump System
- Septic Tank
Community Details
- No Home Owners Association
Listing and Financial Details
- Assessor Parcel Number 1784-18-3743
Map
Home Values in the Area
Average Home Value in this Area
Tax History
| Year | Tax Paid | Tax Assessment Tax Assessment Total Assessment is a certain percentage of the fair market value that is determined by local assessors to be the total taxable value of land and additions on the property. | Land | Improvement |
|---|---|---|---|---|
| 2025 | $173 | $12,779 | $12,779 | $0 |
| 2024 | $82 | $12,779 | $12,779 | $0 |
| 2023 | $82 | $12,779 | $12,779 | $0 |
| 2022 | $73 | $9,302 | $9,302 | $0 |
| 2021 | $73 | $9,302 | $9,302 | $0 |
| 2020 | $73 | $9,302 | $9,302 | $0 |
| 2019 | $73 | $9,302 | $9,302 | $0 |
| 2018 | $73 | $9,302 | $9,302 | $0 |
| 2017 | $73 | $9,302 | $9,302 | $0 |
| 2016 | $72 | $9,302 | $9,302 | $0 |
| 2015 | $72 | $9,302 | $9,302 | $0 |
| 2014 | $72 | $9,302 | $9,302 | $0 |
| 2013 | $71 | $9,302 | $9,302 | $0 |
Property History
| Date | Event | Price | List to Sale | Price per Sq Ft |
|---|---|---|---|---|
| 10/07/2025 10/07/25 | Price Changed | $369,900 | -2.6% | $247 / Sq Ft |
| 03/28/2025 03/28/25 | For Sale | $379,900 | -- | $253 / Sq Ft |
Purchase History
| Date | Type | Sale Price | Title Company |
|---|---|---|---|
| Warranty Deed | $100,000 | -- | |
| Warranty Deed | $100,000 | None Listed On Document |
Source: Canopy MLS (Canopy Realtor® Association)
MLS Number: 4239780
APN: 35053
- 2401 Nc 181
- 3026 Coventry Dr
- 2616 Carl Freeman Ave Unit 3
- 0 Oak Forest Dr
- 1088 Faith Ct
- 1095 Faith Ct
- 1037 Faith Ct
- 1044 Faith Ct
- 1080 Faith Ct
- 1096 Faith Ct
- 1015 Faith Ct
- 807 N Carolina 126
- 1008 Faith Ct
- 3666 Grandview Dr
- 3680 Grandview Dr
- 2423 Warrior Fork Trail
- 2556 Nc 126
- 3620 Lake Dr
- 3577 Lake Dr Unit 26
- 3639 Lake Dr Unit 25
- 310 Carbon City Rd
- 401 Lenoir Rd
- 315 Golf Course Rd
- 308 N Green St Unit 7
- 242 Falls St
- 305 E Union St
- 109 Rhyne St
- 101 Park Place Ave
- 109 Club Dr
- 204 State Rd
- 118 Ross St Unit A2
- 142 Patrick Murphy Dr
- 507 Mountain View St
- 6129 Mount Olive Church Rd
- 1559 Old Highway 10 E Unit 46
- 61 Coyote Dr
- 111 Coyote Dr
- 119 Coyote Dr
- 1972 Connelly Springs Rd
- 3362-3362 Normandy Park Rd Unit B1
