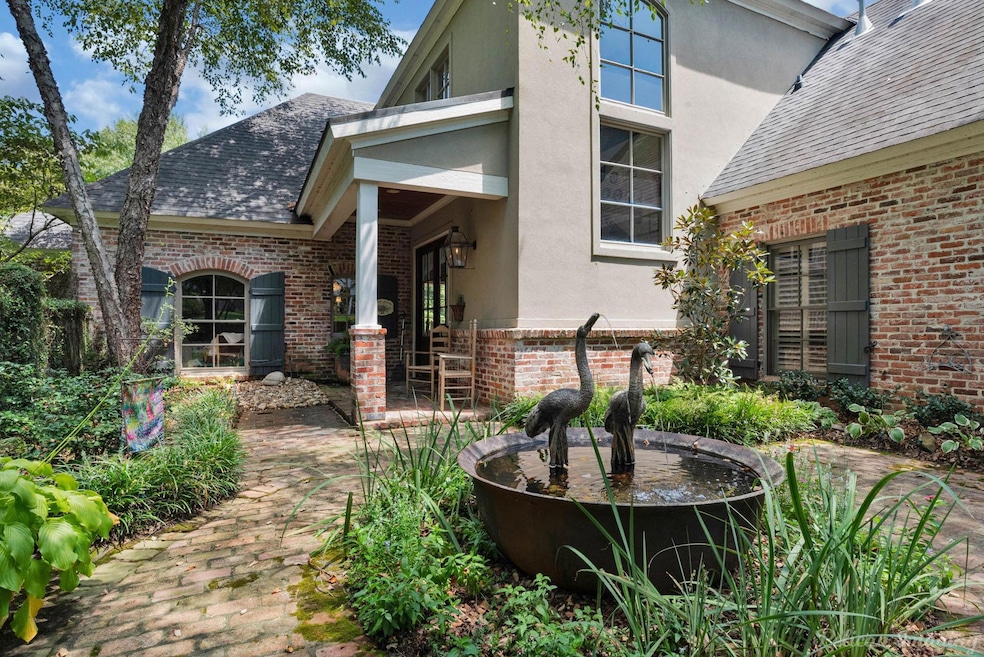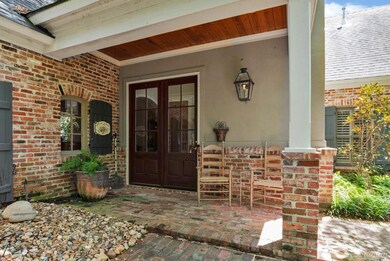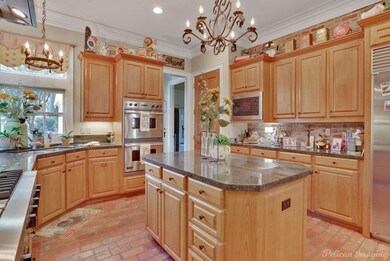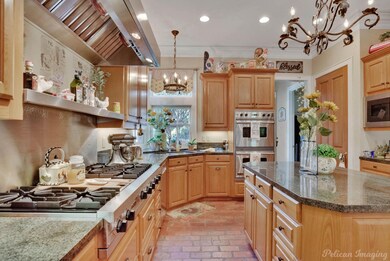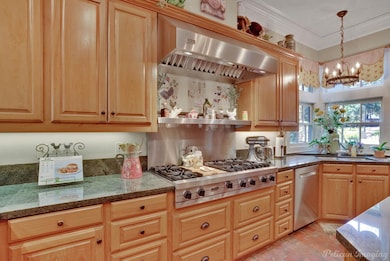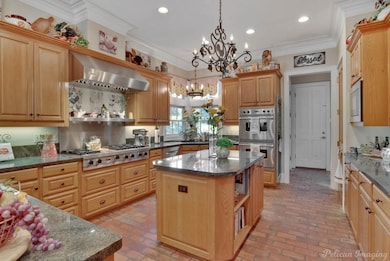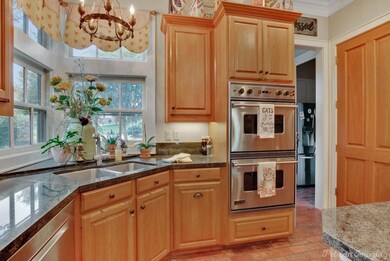
2937 N Pointe Dr Shreveport, LA 71106
Ellerbe Woods NeighborhoodHighlights
- Lake Front
- Fishing
- Built-In Refrigerator
- Fairfield Magnet School Rated A-
- Gated Community
- 0.51 Acre Lot
About This Home
As of March 2025Open Sunday, Feb. 2nd from 2-4. ***2.5% Assumable VA mortgage available to qualified buyers! Call for details*** Welcome to this 4 bedroom, 3.5 bath lakefront property located in one of the most desirable neighborhoods, Long Lake Estates! This home boasts 4,500 square feet offering an open floor plan with a gourmet kitchen featuring granite countertops, professional grade stainless steel appliances, a kitchen island, a breakfast bar, and a butlers pantry. With a formal dining room and two living areas separated by the free-standing fireplace, there is plenty of space for entertainment while each room serves beautiful views of the lake. On the first level of the home you will find 2 bedrooms, one being the master suite. The master suite features its own fireplace with views of the lake, dual sinks, a separate shower, and a walk-in closet. The second bedroom provides privacy with its own ensuite bath, and upstairs you will find 2 more bedrooms; a loft area and a bonus room that offer comfort and privacy for family or guests. Step outside to find the covered patio spaces and your personal putting green that all the friends and family will enjoy. Don't miss the chance to make this lakefront property your own!
Last Agent to Sell the Property
Osborn Hays Real Estate, LLC License #0995717954 Listed on: 11/21/2024
Home Details
Home Type
- Single Family
Est. Annual Taxes
- $8,088
Year Built
- Built in 2000
Lot Details
- 0.51 Acre Lot
- Lake Front
- Wrought Iron Fence
- Property is Fully Fenced
HOA Fees
- $50 Monthly HOA Fees
Parking
- 3 Car Attached Garage
- Side Facing Garage
- Garage Door Opener
- Additional Parking
Home Design
- Brick Exterior Construction
- Slab Foundation
- Composition Roof
- Stucco
Interior Spaces
- 4,513 Sq Ft Home
- 2-Story Property
- Open Floorplan
- Wet Bar
- Built-In Features
- Woodwork
- Fireplace With Gas Starter
- Great Room with Fireplace
- 2 Fireplaces
- Living Room with Fireplace
- Den with Fireplace
- Loft
Kitchen
- Eat-In Kitchen
- Double Oven
- Electric Oven
- Gas Cooktop
- Warming Drawer
- Microwave
- Built-In Refrigerator
- Ice Maker
- Dishwasher
- Kitchen Island
- Granite Countertops
- Disposal
Flooring
- Wood
- Brick
- Ceramic Tile
Bedrooms and Bathrooms
- 4 Bedrooms
- Fireplace in Bedroom
- Walk-In Closet
Home Security
- Home Security System
- Fire and Smoke Detector
Outdoor Features
- Wrap Around Porch
- Patio
Utilities
- Central Heating and Cooling System
- Heating System Uses Natural Gas
Listing and Financial Details
- Assessor Parcel Number 161321-020-0136
Community Details
Overview
- Association fees include ground maintenance, security
- Long Lake HOA
- Long Lake Estates Subdivision
- Community Lake
Recreation
- Fishing
Security
- Security Guard
- Gated Community
Ownership History
Purchase Details
Home Financials for this Owner
Home Financials are based on the most recent Mortgage that was taken out on this home.Purchase Details
Home Financials for this Owner
Home Financials are based on the most recent Mortgage that was taken out on this home.Similar Homes in Shreveport, LA
Home Values in the Area
Average Home Value in this Area
Purchase History
| Date | Type | Sale Price | Title Company |
|---|---|---|---|
| Deed | $810,000 | Bayou Title | |
| Deed | $810,000 | Bayou Title | |
| Deed | $605,000 | None Available |
Mortgage History
| Date | Status | Loan Amount | Loan Type |
|---|---|---|---|
| Previous Owner | $510,396 | VA |
Property History
| Date | Event | Price | Change | Sq Ft Price |
|---|---|---|---|---|
| 03/17/2025 03/17/25 | Sold | -- | -- | -- |
| 02/23/2025 02/23/25 | Pending | -- | -- | -- |
| 02/20/2025 02/20/25 | For Sale | $799,000 | 0.0% | $177 / Sq Ft |
| 02/04/2025 02/04/25 | Pending | -- | -- | -- |
| 01/13/2025 01/13/25 | Price Changed | $799,000 | -2.4% | $177 / Sq Ft |
| 11/21/2024 11/21/24 | For Sale | $819,000 | +11.4% | $181 / Sq Ft |
| 07/16/2020 07/16/20 | Sold | -- | -- | -- |
| 06/03/2020 06/03/20 | Pending | -- | -- | -- |
| 04/06/2020 04/06/20 | For Sale | $735,000 | -- | $179 / Sq Ft |
Tax History Compared to Growth
Tax History
| Year | Tax Paid | Tax Assessment Tax Assessment Total Assessment is a certain percentage of the fair market value that is determined by local assessors to be the total taxable value of land and additions on the property. | Land | Improvement |
|---|---|---|---|---|
| 2024 | $8,088 | $51,884 | $12,407 | $39,477 |
| 2023 | $8,112 | $50,894 | $11,816 | $39,078 |
| 2022 | $8,112 | $50,894 | $11,816 | $39,078 |
| 2021 | $7,988 | $50,894 | $11,816 | $39,078 |
| 2020 | $7,989 | $50,894 | $11,816 | $39,078 |
| 2019 | $8,073 | $49,920 | $11,816 | $38,104 |
| 2018 | $5,462 | $49,920 | $11,816 | $38,104 |
| 2017 | $8,201 | $49,920 | $11,816 | $38,104 |
| 2015 | $6,341 | $56,430 | $11,820 | $44,610 |
| 2014 | $6,390 | $56,430 | $11,820 | $44,610 |
| 2013 | -- | $56,430 | $11,820 | $44,610 |
Agents Affiliated with this Home
-
Andy Osborn Emily Hays

Seller's Agent in 2025
Andy Osborn Emily Hays
Osborn Hays Real Estate, LLC
(318) 564-3701
66 in this area
396 Total Sales
-
Emily Hays

Seller Co-Listing Agent in 2025
Emily Hays
Osborn Hays Real Estate, LLC
(318) 218-7418
46 in this area
348 Total Sales
-
Jennifer Hulbert

Buyer's Agent in 2025
Jennifer Hulbert
Osborn Hays Real Estate, LLC
(478) 955-0430
3 in this area
12 Total Sales
-
Lynn Roos

Seller's Agent in 2020
Lynn Roos
Coldwell Banker Apex, REALTORS
(318) 455-6004
64 in this area
183 Total Sales
-
Myra Smith
M
Seller Co-Listing Agent in 2020
Myra Smith
Coldwell Banker Apex, REALTORS
(318) 869-5807
7 in this area
18 Total Sales
Map
Source: North Texas Real Estate Information Systems (NTREIS)
MLS Number: 20781434
APN: 161321-020-0136-00
- 390 Newburn Ln
- 389 Newburn Ln
- 264 Creston Ln
- 191 Creston Ln
- 174 Creston Ln
- 187 Waters Edge Dr
- 0 W Pointe Dr Unit 368 20773522
- 0 W Pointe Dr Unit 367 20773513
- 0 W Pointe Dr Unit 372 20744840
- 0 W Pointe Dr Unit 370 20561898
- 195 Creston Ln
- 178 Creston Ln
- 1170 Waters Edge Cir
- 0 Lot 249 Newburn Ln
- 0 Lot 237 Newburn Ln
- 255 Newburn Ln
- 254 Newburn Ln
- 229 Newburn Ln
- 2716 Stone Creek Dr
- 0 Waters Edge Cir
