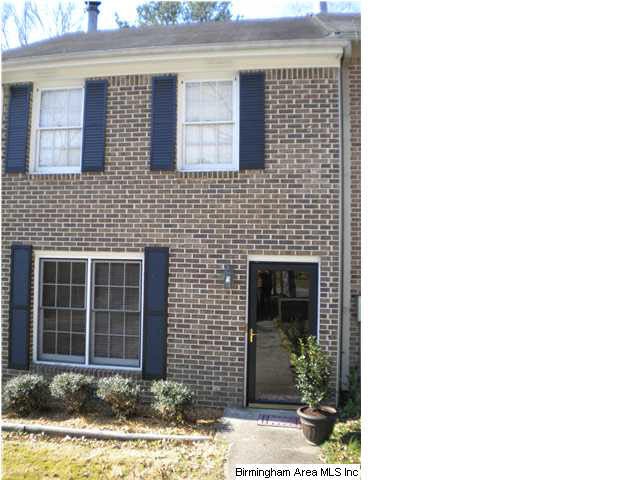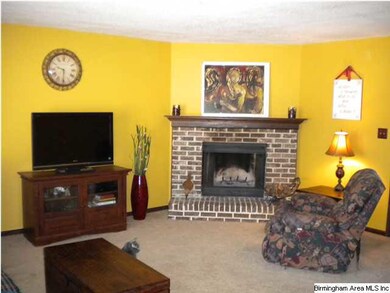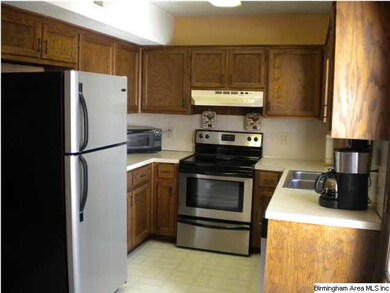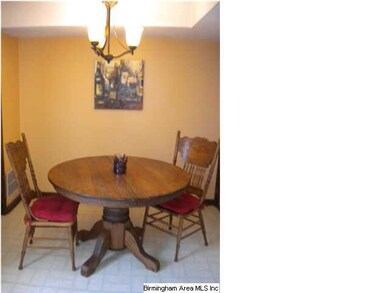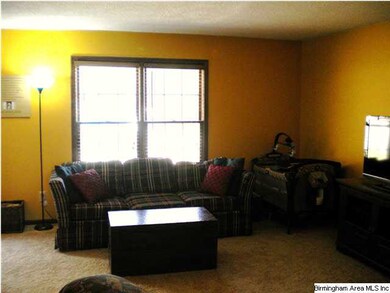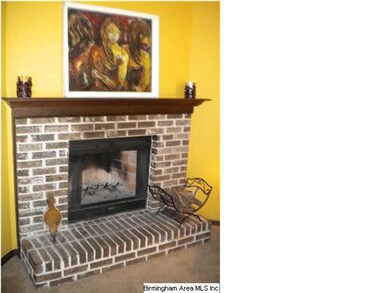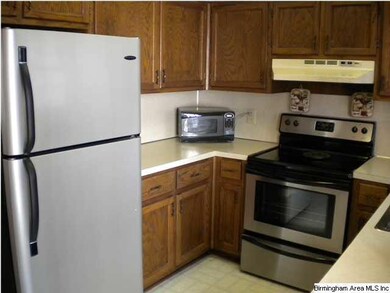
2937 Riverwood Terrace Birmingham, AL 35242
North Shelby County NeighborhoodHighlights
- Deck
- Cathedral Ceiling
- Fenced Yard
- Oak Mountain Elementary School Rated A
- Den with Fireplace
- Walk-In Closet
About This Home
As of July 2016Pack the truck and move right in!! All the good stuff's been done for you. New vinyl siding, AC, hot water heater, dishwasher, stove, refrigerator, deck, light fixtures, smoke detectors, blinds, paint and carpet. Awesome family room with fireplace opens to kitchen with new appliances and a large eat in area. Fabulous wooden deck overlooks the fenced back yard and the storage building stays! Dig your toes into the brand new carpet throughout. Large master bedroom with walk in closet and linen closet in the master bath makes for a great retreat. Second bedroom and full bath with linen closet finish out the upstairs. Best of all...IT CAN BE YOURS!! SELLER WILL PAY PURCHASER'S CLOSING COSTS UP TO $3,000!!
Last Agent to Sell the Property
Carolyn Jeff
RealtySouth-MB-Crestline License #000080429 Listed on: 03/21/2012
Co-Listed By
John Jeff
RealtySouth-MB-Crestline License #000098245
Townhouse Details
Home Type
- Townhome
Est. Annual Taxes
- $1,610
Year Built
- 1983
Parking
- Driveway
Home Design
- Slab Foundation
- Vinyl Siding
Interior Spaces
- 2-Story Property
- Cathedral Ceiling
- Ceiling Fan
- Wood Burning Fireplace
- Fireplace With Gas Starter
- Brick Fireplace
- Window Treatments
- Den with Fireplace
Kitchen
- Electric Oven
- Electric Cooktop
- Dishwasher
- Laminate Countertops
- Disposal
Flooring
- Carpet
- Tile
- Vinyl
Bedrooms and Bathrooms
- 2 Bedrooms
- Primary Bedroom Upstairs
- Walk-In Closet
- 2 Full Bathrooms
- Bathtub and Shower Combination in Primary Bathroom
- Linen Closet In Bathroom
Laundry
- Laundry Room
- Washer and Electric Dryer Hookup
Utilities
- Central Heating and Cooling System
- Heating System Uses Gas
- Gas Water Heater
Additional Features
- Deck
- Fenced Yard
Community Details
Listing and Financial Details
- Assessor Parcel Number 10-2-03-0-001-057.055
Ownership History
Purchase Details
Home Financials for this Owner
Home Financials are based on the most recent Mortgage that was taken out on this home.Purchase Details
Home Financials for this Owner
Home Financials are based on the most recent Mortgage that was taken out on this home.Purchase Details
Home Financials for this Owner
Home Financials are based on the most recent Mortgage that was taken out on this home.Purchase Details
Home Financials for this Owner
Home Financials are based on the most recent Mortgage that was taken out on this home.Similar Homes in the area
Home Values in the Area
Average Home Value in this Area
Purchase History
| Date | Type | Sale Price | Title Company |
|---|---|---|---|
| Warranty Deed | $102,500 | None Available | |
| Survivorship Deed | $100,000 | None Available | |
| Warranty Deed | $91,000 | -- | |
| Warranty Deed | $98,000 | -- |
Mortgage History
| Date | Status | Loan Amount | Loan Type |
|---|---|---|---|
| Open | $82,000 | Unknown | |
| Previous Owner | $98,188 | FHA | |
| Previous Owner | $86,450 | Fannie Mae Freddie Mac | |
| Previous Owner | $97,802 | FHA |
Property History
| Date | Event | Price | Change | Sq Ft Price |
|---|---|---|---|---|
| 10/14/2018 10/14/18 | Rented | $950 | 0.0% | -- |
| 10/02/2018 10/02/18 | For Rent | $950 | +8.0% | -- |
| 12/01/2017 12/01/17 | Rented | $880 | -10.2% | -- |
| 11/15/2017 11/15/17 | Off Market | $980 | -- | -- |
| 11/15/2017 11/15/17 | Under Contract | -- | -- | -- |
| 10/01/2017 10/01/17 | For Rent | $980 | 0.0% | -- |
| 07/18/2016 07/18/16 | Sold | $115,000 | -7.9% | $71 / Sq Ft |
| 06/10/2016 06/10/16 | Pending | -- | -- | -- |
| 05/26/2016 05/26/16 | For Sale | $124,900 | +21.9% | $77 / Sq Ft |
| 01/30/2015 01/30/15 | Sold | $102,500 | -10.8% | $63 / Sq Ft |
| 12/12/2014 12/12/14 | Pending | -- | -- | -- |
| 11/09/2014 11/09/14 | For Sale | $114,900 | +14.9% | $71 / Sq Ft |
| 07/20/2012 07/20/12 | Sold | $100,000 | -9.1% | -- |
| 06/25/2012 06/25/12 | Pending | -- | -- | -- |
| 03/21/2012 03/21/12 | For Sale | $110,000 | -- | -- |
Tax History Compared to Growth
Tax History
| Year | Tax Paid | Tax Assessment Tax Assessment Total Assessment is a certain percentage of the fair market value that is determined by local assessors to be the total taxable value of land and additions on the property. | Land | Improvement |
|---|---|---|---|---|
| 2024 | $1,610 | $36,580 | $0 | $0 |
| 2023 | $1,531 | $34,800 | $0 | $0 |
| 2022 | $1,313 | $29,840 | $0 | $0 |
| 2021 | $1,110 | $25,220 | $0 | $0 |
| 2020 | $1,030 | $23,400 | $0 | $0 |
| 2019 | $987 | $22,440 | $0 | $0 |
| 2017 | $1,028 | $23,360 | $0 | $0 |
| 2015 | $1,008 | $22,920 | $0 | $0 |
| 2014 | $459 | $11,360 | $0 | $0 |
Agents Affiliated with this Home
-

Seller's Agent in 2018
Yanxi Zhang
ARC Realty Vestavia
(205) 213-3388
9 in this area
75 Total Sales
-

Buyer's Agent in 2018
Joy Dill
ARC Realty Alabama
(205) 540-8538
13 in this area
174 Total Sales
-

Seller's Agent in 2016
Brad Clement
ARC Realty Vestavia-Liberty Pk
(205) 410-3735
12 in this area
93 Total Sales
-

Seller's Agent in 2015
Trish Kren
Tinsley Realty Company
(205) 317-1151
2 in this area
110 Total Sales
-
C
Seller's Agent in 2012
Carolyn Jeff
RealtySouth
-
J
Seller Co-Listing Agent in 2012
John Jeff
RealtySouth
Map
Source: Greater Alabama MLS
MLS Number: 526430
APN: 10-2-03-0-001-057-055
- 3064 Riverwood Terrace
- 4093 Crossings Ln
- 4081 Crossings Ln
- 3251 Crossings Dr
- 4181 Crossings Ln
- 3357 Afton Ln
- 2713 Altadena Lake Rd
- 2844 Cahawba Trail
- 2606 Buttewoods Dr
- 764 Heatherwood Dr
- 4231 Camp Horner Rd
- 4709 Caldwell Mill Rd
- 3141 Harwick Dr
- 2324 Altadena Crest Dr
- 4697 Bridgewater Rd
- 2719 Acton Rd
- 2692 Altadena Ridge Cir
- 2723 Acton Rd
- 518 Greenbrier Way
- 527 Greenbrier Way
