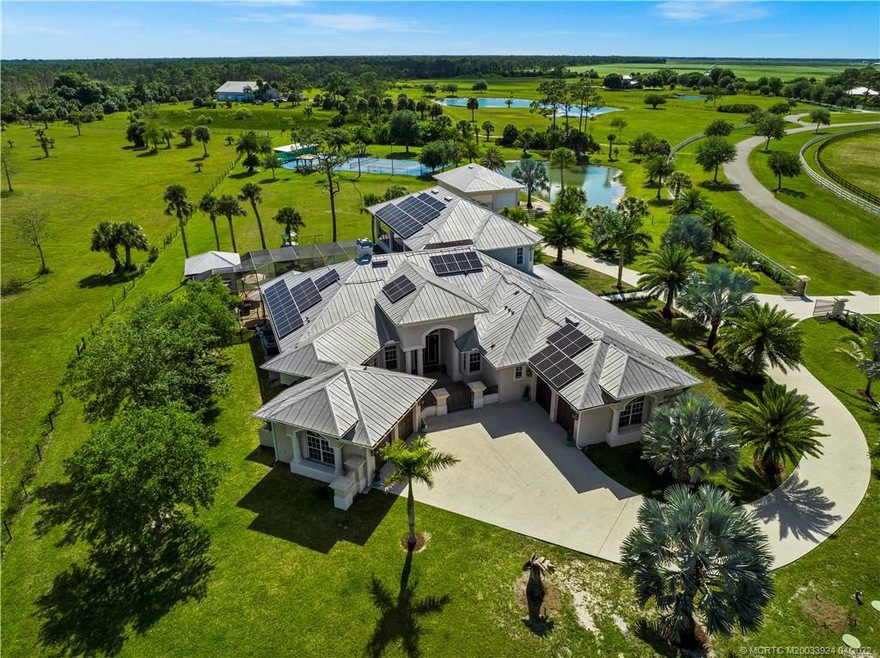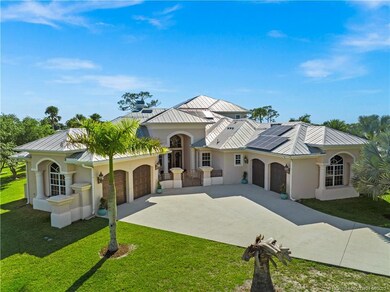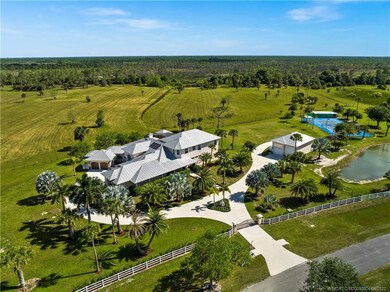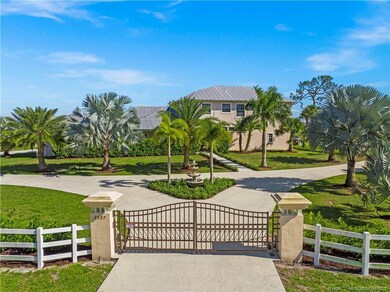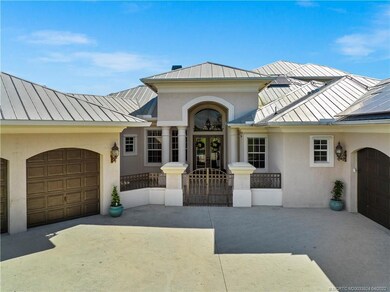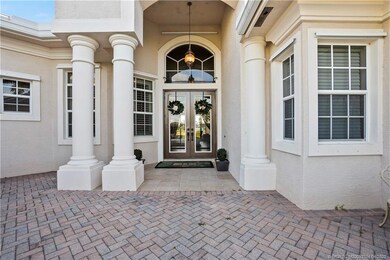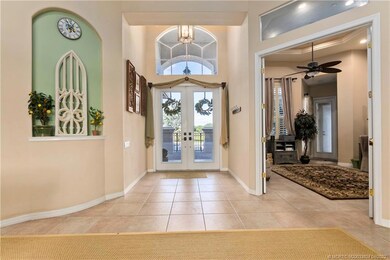
2937 SW Trailside Path Stuart, FL 34997
Highlights
- Barn
- Stables
- Concrete Pool
- South Fork High School Rated A-
- Tennis Courts
- Sitting Area In Primary Bedroom
About This Home
As of October 2022Custom Arthur Rutenberg Estate Home sits on 22 fenced acres. Private gated entry,CBS construction, whole home solar system 5BR, 6BA & office, 2 car attached garage with custom lockers, 2 car semi detached garage (all garages have epoxy floors) formal & family living, custom ceiling & molding treatments throughout. Features include, tile throughout, double sided fireplace, island kitchen, upstairs bonus room with screened balcony, over sized owner's suite with his/her closets, dressing area, 12x12 sitting room, double vanity, walk in shower, jetted tub and collapsible sliders from family room to expansive screened lanai, pool/spa with cabana bath and pool bar/summer kitchen area. Separate CBS double bay 1120 sq ft. ac'd garage with a 14 foot roll door. Lighted tennis court with viewing area, 2 stall barn & whole house Tesla (4 wall battery) backup complete this property located in the exclusive equestrian community of Trailside. New HVAC systems will be installed by 6/18/2022.
Last Agent to Sell the Property
Berkshire Hathaway Florida Realty Brokerage Phone: 772-283-2800 License #665096 Listed on: 04/19/2022

Co-Listed By
Berkshire Hathaway Florida Realty Brokerage Phone: 772-283-2800 License #629929

Last Buyer's Agent
Berkshire Hathaway Florida Realty Brokerage Phone: 772-283-2800 License #629929

Home Details
Home Type
- Single Family
Est. Annual Taxes
- $11,823
Year Built
- Built in 2005
Lot Details
- 22.37 Acre Lot
- Property fronts a private road
- East Facing Home
- Fenced
- Irregular Lot
HOA Fees
- $387 Monthly HOA Fees
Home Design
- Traditional Architecture
- Metal Roof
- Concrete Siding
- Block Exterior
Interior Spaces
- 5,706 Sq Ft Home
- 2-Story Property
- Built-In Features
- Cathedral Ceiling
- Ceiling Fan
- Three Sided Fireplace
- Plantation Shutters
- Formal Dining Room
- Open Floorplan
- Screened Porch
- Ceramic Tile Flooring
- Views of Preserve
Kitchen
- Breakfast Area or Nook
- Built-In Oven
- Range
- Microwave
- Dishwasher
Bedrooms and Bathrooms
- 5 Bedrooms
- Sitting Area In Primary Bedroom
- Primary Bedroom on Main
- Split Bedroom Floorplan
- Walk-In Closet
- 6 Full Bathrooms
- Bathtub
- Separate Shower
Laundry
- Dryer
- Washer
- Laundry Tub
Home Security
- Hurricane or Storm Shutters
- Impact Glass
- Fire and Smoke Detector
Parking
- 8 Car Attached Garage
- Garage Door Opener
Pool
- Concrete Pool
- In Ground Pool
- Gunite Pool
- Outdoor Shower
- Pool Equipment or Cover
Outdoor Features
- Tennis Courts
- Balcony
- Patio
- Outbuilding
Schools
- Crystal Lake Elementary School
- David L. Anderson Middle School
- South Fork High School
Farming
- Barn
Horse Facilities and Amenities
- Horses Allowed On Property
- Hay Storage
- Stables
- Riding Trail
Utilities
- Central Heating and Cooling System
- Underground Utilities
- Well
- Water Purifier
- Water Softener
- Septic Tank
Community Details
Overview
- Association fees include common areas, taxes
Recreation
- Horse Trails
Security
- Gated Community
Ownership History
Purchase Details
Home Financials for this Owner
Home Financials are based on the most recent Mortgage that was taken out on this home.Purchase Details
Home Financials for this Owner
Home Financials are based on the most recent Mortgage that was taken out on this home.Purchase Details
Purchase Details
Home Financials for this Owner
Home Financials are based on the most recent Mortgage that was taken out on this home.Purchase Details
Similar Homes in Stuart, FL
Home Values in the Area
Average Home Value in this Area
Purchase History
| Date | Type | Sale Price | Title Company |
|---|---|---|---|
| Warranty Deed | $1,875,000 | Florida Title & Guarantee Agen | |
| Warranty Deed | $990,000 | Ally Parker Brown Ttl Ins Ag | |
| Interfamily Deed Transfer | -- | Attorney | |
| Warranty Deed | $153,200 | -- | |
| Deed | $125,000 | -- |
Mortgage History
| Date | Status | Loan Amount | Loan Type |
|---|---|---|---|
| Previous Owner | $800,000 | New Conventional | |
| Previous Owner | $693,000 | New Conventional | |
| Previous Owner | $967,000 | Fannie Mae Freddie Mac | |
| Previous Owner | $950,705 | Construction | |
| Previous Owner | $138,168 | No Value Available |
Property History
| Date | Event | Price | Change | Sq Ft Price |
|---|---|---|---|---|
| 10/17/2022 10/17/22 | Sold | $1,875,000 | -14.8% | $329 / Sq Ft |
| 09/30/2022 09/30/22 | Pending | -- | -- | -- |
| 06/13/2022 06/13/22 | Price Changed | $2,200,000 | -12.0% | $386 / Sq Ft |
| 04/21/2022 04/21/22 | For Sale | $2,500,000 | +152.5% | $438 / Sq Ft |
| 09/16/2019 09/16/19 | Sold | $990,000 | -13.9% | $174 / Sq Ft |
| 08/17/2019 08/17/19 | Pending | -- | -- | -- |
| 05/10/2019 05/10/19 | For Sale | $1,150,000 | -- | $202 / Sq Ft |
Tax History Compared to Growth
Tax History
| Year | Tax Paid | Tax Assessment Tax Assessment Total Assessment is a certain percentage of the fair market value that is determined by local assessors to be the total taxable value of land and additions on the property. | Land | Improvement |
|---|---|---|---|---|
| 2025 | $27,223 | $1,710,660 | -- | -- |
| 2024 | $24,079 | $1,673,990 | -- | -- |
| 2023 | $24,079 | $1,420,300 | $0 | $0 |
| 2022 | $11,737 | $722,707 | $0 | $0 |
| 2021 | $11,823 | $701,779 | $0 | $0 |
| 2020 | $11,679 | $692,148 | $0 | $0 |
| 2019 | $11,815 | $691,640 | $0 | $0 |
| 2018 | $11,532 | $678,829 | $0 | $0 |
| 2017 | $10,531 | $664,960 | $0 | $0 |
| 2016 | $10,753 | $654,570 | $0 | $0 |
| 2015 | -- | $650,470 | $0 | $0 |
| 2014 | -- | $678,240 | $0 | $0 |
Agents Affiliated with this Home
-

Seller's Agent in 2022
Joan Rogers
Berkshire Hathaway Florida Realty
(772) 485-3513
146 Total Sales
-

Seller Co-Listing Agent in 2022
Marianne Windridge
Berkshire Hathaway Florida Realty
(772) 708-5592
153 Total Sales
-

Seller's Agent in 2019
Jeremy Glass
RE/MAX
(772) 370-9637
85 Total Sales
Map
Source: Martin County REALTORS® of the Treasure Coast
MLS Number: M20033924
APN: 01-40-40-001-000-00170-0
- 2689 SW Trailside Path
- 2986 SW Trailside Path
- 2098 SW Trailside Path
- 2393 SW Trailside Path
- 0 State Highway 711
- 11733 SW Citrus Blvd
- 6152 SW Banks St
- 1450 SE Bridge Rd
- 7501 SW Groveview Terrace
- 0000 SW Green Ridge Ln
- 4265 SW Cornerstone Way Unit Whitestone 155
- 11013 SW Redwing Dr
- 1300 SE Ranch Rd
- 10241 SW Citrus Blvd
- 4185 SW Cornerstone Way Unit Mystique 150
- 10542 SW Zenith Dr Unit Stellar
- 9935 SW Citrus Blvd S Unit Lot 2 N
- 9935 SW Citrus Blvd
- 1901 SE Ranch Rd
- 2346 SW 96th St
