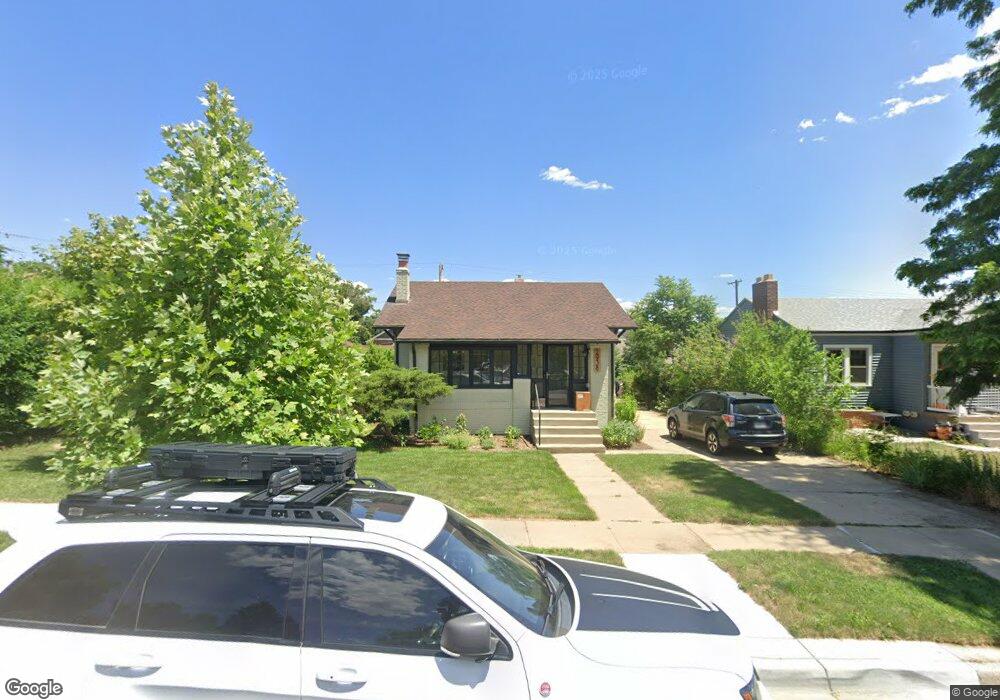2938 Ames St Wheat Ridge, CO 80214
East Wheat Ridge NeighborhoodEstimated Value: $749,371 - $799,000
3
Beds
3
Baths
1,800
Sq Ft
$429/Sq Ft
Est. Value
About This Home
This home is located at 2938 Ames St, Wheat Ridge, CO 80214 and is currently estimated at $773,093, approximately $429 per square foot. 2938 Ames St is a home located in Jefferson County with nearby schools including Lumberg Elementary School, Rocky Mountain Prep - Berkeley, and Midtown Montessori Academy @ Sloan's Lake.
Ownership History
Date
Name
Owned For
Owner Type
Purchase Details
Closed on
Oct 21, 2022
Sold by
Kibler Brandon
Bought by
Barnett Jason and Leonard Olivia
Current Estimated Value
Home Financials for this Owner
Home Financials are based on the most recent Mortgage that was taken out on this home.
Original Mortgage
$575,800
Outstanding Balance
$556,508
Interest Rate
6.7%
Mortgage Type
New Conventional
Estimated Equity
$216,585
Purchase Details
Closed on
Jul 23, 2019
Sold by
Kibler Brandon and Kibler Kristina
Bought by
Kibler Brandon and Kibler Kristina
Purchase Details
Closed on
Nov 16, 2018
Sold by
Gentry Chad M
Bought by
Kibler Brandon and Kibler Kristina
Home Financials for this Owner
Home Financials are based on the most recent Mortgage that was taken out on this home.
Original Mortgage
$427,000
Interest Rate
4.7%
Mortgage Type
New Conventional
Purchase Details
Closed on
Jun 5, 2018
Sold by
Blanton Dennis Shelby and Blanton Wendy L
Bought by
Gentry Chad M
Purchase Details
Closed on
Sep 10, 1998
Sold by
Blanton Clayton H and Blanton Dennis S
Bought by
Blanton Dennis Shelby and Blanton Wendy L
Create a Home Valuation Report for This Property
The Home Valuation Report is an in-depth analysis detailing your home's value as well as a comparison with similar homes in the area
Home Values in the Area
Average Home Value in this Area
Purchase History
| Date | Buyer | Sale Price | Title Company |
|---|---|---|---|
| Barnett Jason | $798,000 | First American Title | |
| Kibler Brandon | -- | None Available | |
| Kibler Brandon | $594,000 | Arapahoe Title Services Llc | |
| Gentry Chad M | $386,856 | None Available | |
| Blanton Dennis Shelby | -- | -- |
Source: Public Records
Mortgage History
| Date | Status | Borrower | Loan Amount |
|---|---|---|---|
| Open | Barnett Jason | $575,800 | |
| Previous Owner | Kibler Brandon | $427,000 |
Source: Public Records
Tax History Compared to Growth
Tax History
| Year | Tax Paid | Tax Assessment Tax Assessment Total Assessment is a certain percentage of the fair market value that is determined by local assessors to be the total taxable value of land and additions on the property. | Land | Improvement |
|---|---|---|---|---|
| 2024 | $3,900 | $44,601 | $22,812 | $21,789 |
| 2023 | $3,900 | $44,601 | $22,812 | $21,789 |
| 2022 | $3,331 | $37,420 | $17,701 | $19,719 |
| 2021 | $3,378 | $38,498 | $18,211 | $20,287 |
| 2020 | $2,804 | $32,115 | $19,933 | $12,182 |
| 2019 | $2,766 | $32,115 | $19,933 | $12,182 |
| 2018 | $2,138 | $23,988 | $9,605 | $14,383 |
| 2017 | $1,930 | $23,988 | $9,605 | $14,383 |
| 2016 | $1,770 | $20,584 | $6,280 | $14,304 |
| 2015 | $1,515 | $20,584 | $6,280 | $14,304 |
| 2014 | $1,515 | $16,533 | $5,731 | $10,802 |
Source: Public Records
Map
Nearby Homes
- 2933 Benton St
- 5125 W 29th Ave Unit 1
- 3100 Ames St
- 2834 Benton St
- 3019 Chase St
- 4940 W 31st Ave
- 3280 Ames St
- 5040 W 33rd Ave
- 5050 W 33rd Ave
- 3022 Fenton St
- 5128 W 26th Ave Unit 208
- 5128 W 26th Ave Unit 205
- 5128 W 26th Ave Unit 101
- 5128 W 26th Ave Unit 311
- 5128 W 26th Ave Unit 312
- 5128 W 26th Ave Unit 104
- 5128 W 26th Ave Unit 207
- 3450 Benton St
- 2540 Xavier St
- 2577 Depew St
- 2934 Ames St
- 2946 Ames St
- 2930 Ames St
- 2937 Sheridan Blvd
- 2941 Sheridan Blvd
- 2933 Sheridan Blvd
- 2985 Sheridan Blvd
- 2926 Ames St
- 2929 Sheridan Blvd
- 2961 Ames St
- 2963 Ames St
- 3002 Ames St
- 2959 Ames St
- 2967 Ames St
- 2925 Sheridan Blvd
- 2922 Ames St
- 2947 Ames St
- 3001 Sheridan Blvd
- 3004 Ames St
- 2943 Ames St
