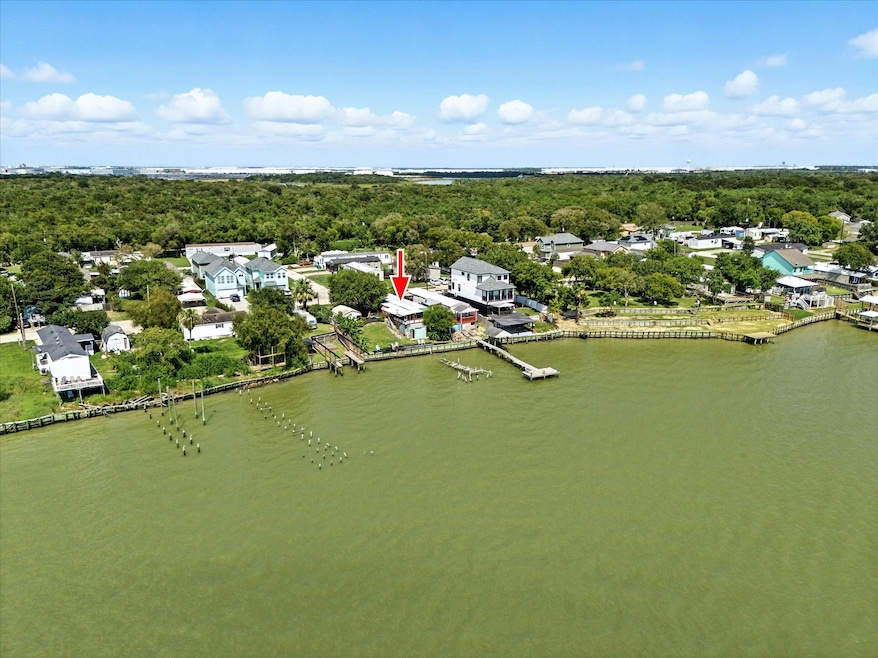
2938 Bay Oaks Harbor Dr Baytown, TX 77523
Estimated payment $1,444/month
Highlights
- Boat Ramp
- Clubhouse
- Traditional Architecture
- Property Fronts a Bay or Harbor
- Deck
- Private Yard
About This Home
Discover the perfect blend of coastal charm and modern updates in this inviting home that comes with two spacious lots. Enjoy great water views and the possibility of your own private bulkhead where you can fish right from your own backyard. Imagine catching large blue crabs, shrimp and more. The versatile storage shed offers the option to create a workshop, hobby space, or additional storage. Inside, you will find newly renovated floors, sleek countertops, new appliances, including refrigerator; making this home move-in ready. Located just minutes from major highways, your commute will be a breeze yet you'll be close enough to enjoy the shopping, dining and recreation Baytown has to offer. Whether you're looking for a weekend getaway, full time residence, or an investment property, this home offers the space, convenience, and waterfront lifestyle you've been searching for.
Property Details
Home Type
- Manufactured Home
Est. Annual Taxes
- $2,648
Year Built
- Built in 1976
Lot Details
- 9,010 Sq Ft Lot
- Property Fronts a Bay or Harbor
- Private Yard
HOA Fees
- $29 Monthly HOA Fees
Parking
- 2 Detached Carport Spaces
Home Design
- Traditional Architecture
- Block Foundation
- Metal Roof
- Aluminum Siding
Interior Spaces
- 980 Sq Ft Home
- 1-Story Property
- Family Room Off Kitchen
- Living Room
- Laminate Flooring
- Bay Views
- Fire and Smoke Detector
- Washer and Electric Dryer Hookup
Kitchen
- Electric Cooktop
- Microwave
- Dishwasher
Bedrooms and Bathrooms
- 2 Bedrooms
- 2 Full Bathrooms
- Separate Shower
Outdoor Features
- Bulkhead
- Deck
- Covered Patio or Porch
- Separate Outdoor Workshop
- Shed
Schools
- Lorenzo De Zavala Elementary School
- Horace Mann J H Middle School
- Lee High School
Listing and Financial Details
- Seller Concessions Offered
Community Details
Overview
- Association fees include clubhouse
- Prestige Association Mgmt Group Association, Phone Number (281) 607-7701
- Bay Oaks Harbor Amd Subdivision
Amenities
- Clubhouse
Recreation
- Boat Ramp
- Community Basketball Court
- Community Playground
- Community Pool
Map
Home Values in the Area
Average Home Value in this Area
Property History
| Date | Event | Price | Change | Sq Ft Price |
|---|---|---|---|---|
| 08/18/2025 08/18/25 | For Sale | $219,000 | -- | $223 / Sq Ft |
Similar Homes in Baytown, TX
Source: Houston Association of REALTORS®
MLS Number: 77529704
- 126 Bluebill N
- 3014 Bay Oaks Harbor Dr
- 0 Canvasback N
- 118 Canvasback N
- 135 Dolphin Harbor Harbor N
- 114 Dolphin Harbor N
- 2750 Bay Oaks Harbor Dr
- 131 Egret Canal S
- TBD Egret Canal S
- 2646 Bay Oaks Harbor Dr
- 142 Flamingo Bight S
- 0 Gulls Cut S Unit 35503206
- 143 Heron Inlet N
- 1830 William Scott St
- 1403 Doral Ct
- 1823 William Scott St
- 1634 William Scott St
- 0 Evergreen Rd
- 27 Marlin Ln
- 204 Edgewood St
- 298 Tri City Beach Rd Unit 18
- 298 Tri City Beach Rd Unit 78
- 2500 E James St
- 6180 Tri City Beach Rd
- 1706 Colby Dr
- 208 N 7th St
- 601 E Wright Ave
- 107 W Nazro St
- 1505 Ward Rd Unit 182
- 412 W Nazro St
- 1507 Strickland St
- 605 E Hunnicutt St Unit A
- 1600 Ash St
- 1701 Gillette St
- 214 W Republic St Unit 4
- 2700 Ward Rd
- 222 E Adoue St
- 1806 Clayton Dr
- 213 W Murrill St
- 1102 Riggs St






